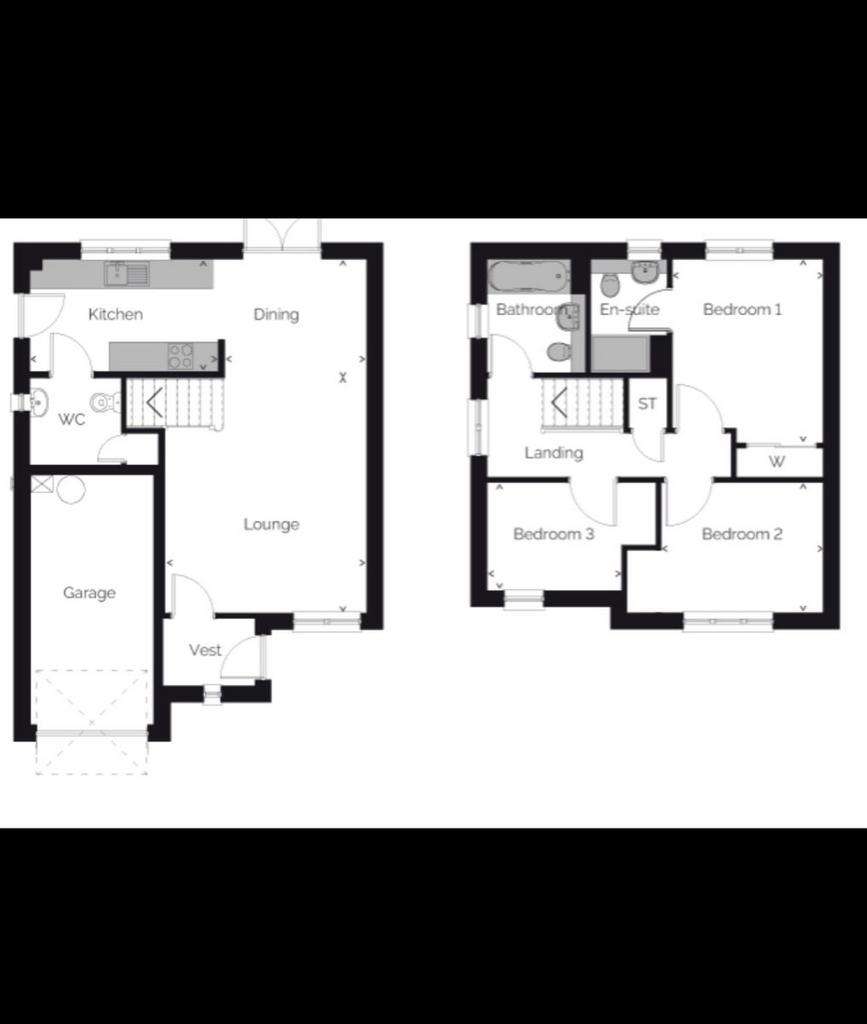3 bedroom detached house for sale
Caldercruix, Airdriedetached house
bedrooms

Property photos




+31
Property description
* Closing Date Set - Contact Our Office For Details *
Nuetral decor throughout this modern home, with sheek large tiled flooring covering the entire ground floor level.
Bright and spacious open plan lounge, dinning and kitchen area.
Plenty of natural day light accessing the lounge due to the dual aspect views from the windows and patio doors on opposite side of the room.
Welcomed by a very stylish entrance porch, with feature square shaped windows, giving it a quirky and bright appearance.
Downstairs hosts a large bathroom with internal storage cupboard.
Fully fitted modern white kitchen with marble effect worktops and integrated appliances.
Stepping from the lounge patio doors onto the small patio area, this is where you can enjoy the benefit of the private enclosed garden.
On the upper level there is a family bathroom with bath and fitted under storage cabinets.
Another cupboard in the hallway.
Then 3 bedrooms, master bedroom with ensuite double shower cubicle and again fitted matching under storage cabinets.
Further benefits would be the single garage, 2 car tarmac driveway, small front garden, double glazed windows and gas combi boiler.
Approximately 10 mins or 4.5 miles the nearest railway Station and 5 minutes to the nearest bus stop.
Excellent schooling in both primary and secondary levels.
Room Measurements:
Lounge 13ft 3inch x 24ft 6inch
Kitchen 13ft 8inch x 7ft 2inch
Downstairs
W/C 6ft x 6ft
Cupboard 1ft 8inch x 2ft
Staircase 9ft x 3ft 3inch
UPPER LEVEL
Bathroom 6ft 3inch x 7ft 3inch
Upper Hall 6ft 10inch x 3ft 5inch
Upper Hall 13ft x 3ft
Bed 1 7ft 5inch x 10ft 5inch
Bed 2 12ft 9nch x 9ft 9inch
Master Bed 12ft x 9ft 6inch
Wardrobe 2ft x 5ft 2inch
En-suite 5ft 2inch x 7ft 4inch
All room measurements are approximate
Disclaimer: Whilst we endeavour to make these particulars as accurate as possible, they do not form part of any contract or offer, nor are they guaranteed. Measurements are approximate and in most cases are taken with a digital/sonic - measuring device and are taken to the widest point. We have not tested the electricity, gas or water services or any appliances. Photographs are reproduced for general information and it must not be inferred that any item is included for sale with the property. If there is any part of this that you find misleading or simply wish clarification on any point, please contact our office immediately when we will endeavour to assist you in any way possible.
Tenure: Freehold
Nuetral decor throughout this modern home, with sheek large tiled flooring covering the entire ground floor level.
Bright and spacious open plan lounge, dinning and kitchen area.
Plenty of natural day light accessing the lounge due to the dual aspect views from the windows and patio doors on opposite side of the room.
Welcomed by a very stylish entrance porch, with feature square shaped windows, giving it a quirky and bright appearance.
Downstairs hosts a large bathroom with internal storage cupboard.
Fully fitted modern white kitchen with marble effect worktops and integrated appliances.
Stepping from the lounge patio doors onto the small patio area, this is where you can enjoy the benefit of the private enclosed garden.
On the upper level there is a family bathroom with bath and fitted under storage cabinets.
Another cupboard in the hallway.
Then 3 bedrooms, master bedroom with ensuite double shower cubicle and again fitted matching under storage cabinets.
Further benefits would be the single garage, 2 car tarmac driveway, small front garden, double glazed windows and gas combi boiler.
Approximately 10 mins or 4.5 miles the nearest railway Station and 5 minutes to the nearest bus stop.
Excellent schooling in both primary and secondary levels.
Room Measurements:
Lounge 13ft 3inch x 24ft 6inch
Kitchen 13ft 8inch x 7ft 2inch
Downstairs
W/C 6ft x 6ft
Cupboard 1ft 8inch x 2ft
Staircase 9ft x 3ft 3inch
UPPER LEVEL
Bathroom 6ft 3inch x 7ft 3inch
Upper Hall 6ft 10inch x 3ft 5inch
Upper Hall 13ft x 3ft
Bed 1 7ft 5inch x 10ft 5inch
Bed 2 12ft 9nch x 9ft 9inch
Master Bed 12ft x 9ft 6inch
Wardrobe 2ft x 5ft 2inch
En-suite 5ft 2inch x 7ft 4inch
All room measurements are approximate
Disclaimer: Whilst we endeavour to make these particulars as accurate as possible, they do not form part of any contract or offer, nor are they guaranteed. Measurements are approximate and in most cases are taken with a digital/sonic - measuring device and are taken to the widest point. We have not tested the electricity, gas or water services or any appliances. Photographs are reproduced for general information and it must not be inferred that any item is included for sale with the property. If there is any part of this that you find misleading or simply wish clarification on any point, please contact our office immediately when we will endeavour to assist you in any way possible.
Tenure: Freehold
Interested in this property?
Council tax
First listed
2 weeks agoEnergy Performance Certificate
Caldercruix, Airdrie
Marketed by
Queen Bee Properties - Glasgow 4 Woodside Place Glasgow, Lanarkshire G3 7QFPlacebuzz mortgage repayment calculator
Monthly repayment
The Est. Mortgage is for a 25 years repayment mortgage based on a 10% deposit and a 5.5% annual interest. It is only intended as a guide. Make sure you obtain accurate figures from your lender before committing to any mortgage. Your home may be repossessed if you do not keep up repayments on a mortgage.
Caldercruix, Airdrie - Streetview
DISCLAIMER: Property descriptions and related information displayed on this page are marketing materials provided by Queen Bee Properties - Glasgow. Placebuzz does not warrant or accept any responsibility for the accuracy or completeness of the property descriptions or related information provided here and they do not constitute property particulars. Please contact Queen Bee Properties - Glasgow for full details and further information.




































