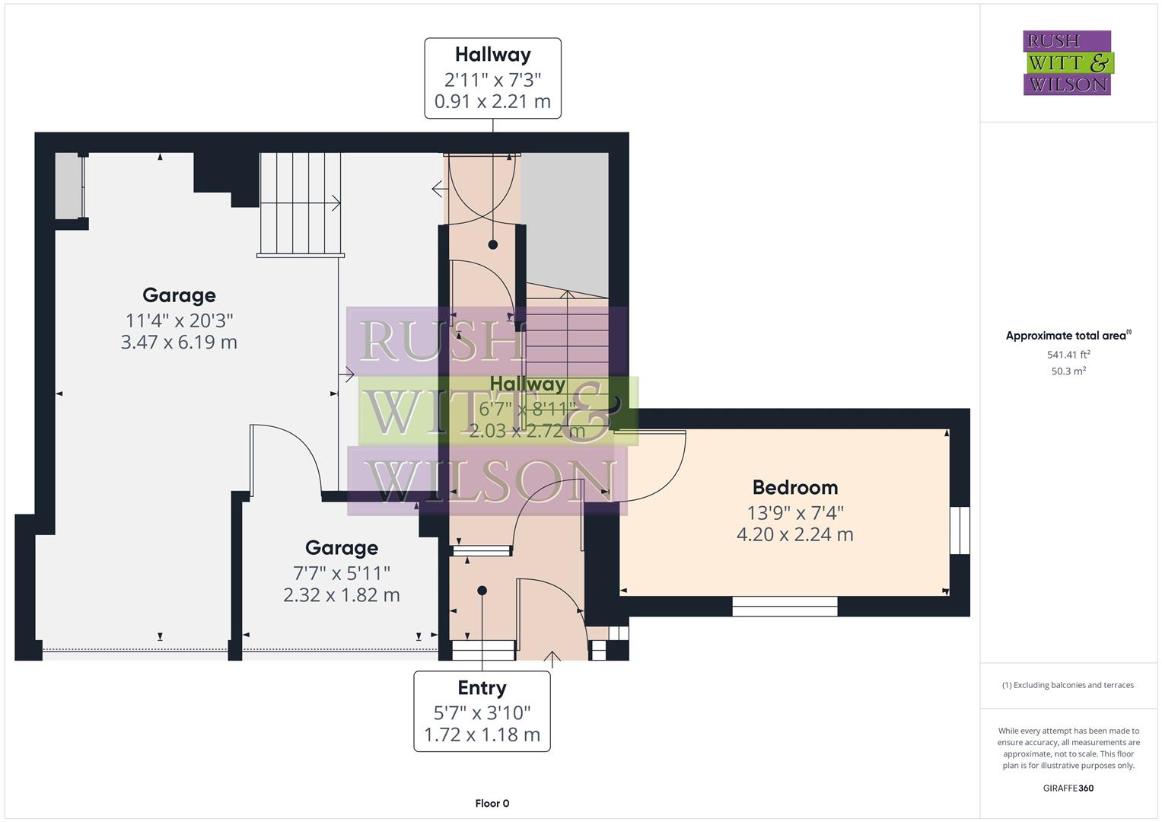6 bedroom detached house for sale
St. Leonards-on-sea, TN37detached house
bedrooms

Property photos




+31
Property description
Rush Witt & Wilson welcome to the market this EXECUTIVE STYLE SIX BEDROOM DETACHED residence in the sought after High Beech estate of St Leonards. This residence stands as a testament to eco-conscious living, complimented by solar panels, electric car charging point and an air source heat pump and water tank. These features not only reduce the environmental footprint but also enhance the property's energy efficiency, meaning you ll benefit from both a sustainable and cost-effective lifestyle as the property is no longer connected to gas. This distinguished home showcases luxury, functionality and environmental responsibility. The heart of this home lies in the recently renovated kitchen and dining area, which has been completed to a high standard. This space seamlessly blends modernity with comfort, offering an ideal setting for culinary pursuits and gatherings and the house itself is amongst three floors. The large main bedroom is a sanctuary, featuring its own expansive en-suite. Complimenting this, a thoughtfully designed family shower room caters to everyone at home. The property presents a dedicated cinema room/double garage, promising hours of entertainment for family and friends. Outside, a double driveway provides ample parking, while the garden unfolds in with a decked area and is complimented by a raised area laid to lawn, perfect for the summer! To elevate the outdoor experience, a hot tub awaits. To truly appreciate the size and offering of this IDYLLIC FAMILY HOME, we encourage you to view this home to truly appreciate what this home has to offer.Entry1.70m x 1.17m (5'7 x 3'10)Hallway2.01m x 2.72m (6'7 x 8'11)Bedroom4.19m x 2.24m (13'9 x 7'4)First FloorLanding2.01m x 3.18m (6'7 x 10'5)Kitchen/Diner2.74m x 3.02m (9' x 9'11)Utility Room2.18m x 2.62m (7'2 x 8'7)Cloakroom/WC1.80m x 1.60m (5'11 x 5'3)Living Room4.22m x 2.92m (13'10 x 9'7)Bedroom2.31m x 3.71m (7'7 x 12'2)Second FloorLanding1.78m x 3.02m (5'10 x 9'11)Bedroom4.27m x 5.00m (14' x 16'5)En-Suite1.91m x 3.66m (6'3 x 12')Bedroom3.61m x 3.07m (11'10 x 10'1)Bedroom3.18m x 3.05m (10'5 x 10')Bedroom2.29m x 2.64m (7'6 x 8'8)Shower Room2.59m x 1.96m (8'6 x 6'5)
Interested in this property?
Council tax
First listed
2 weeks agoSt. Leonards-on-sea, TN37
Marketed by
Rush Witt & Wilson Rother House,,21 Havelock Rd,Hastings,TN34 1BPCall agent on 01424 442 443
Placebuzz mortgage repayment calculator
Monthly repayment
The Est. Mortgage is for a 25 years repayment mortgage based on a 10% deposit and a 5.5% annual interest. It is only intended as a guide. Make sure you obtain accurate figures from your lender before committing to any mortgage. Your home may be repossessed if you do not keep up repayments on a mortgage.
St. Leonards-on-sea, TN37 - Streetview
DISCLAIMER: Property descriptions and related information displayed on this page are marketing materials provided by Rush Witt & Wilson. Placebuzz does not warrant or accept any responsibility for the accuracy or completeness of the property descriptions or related information provided here and they do not constitute property particulars. Please contact Rush Witt & Wilson for full details and further information.



































