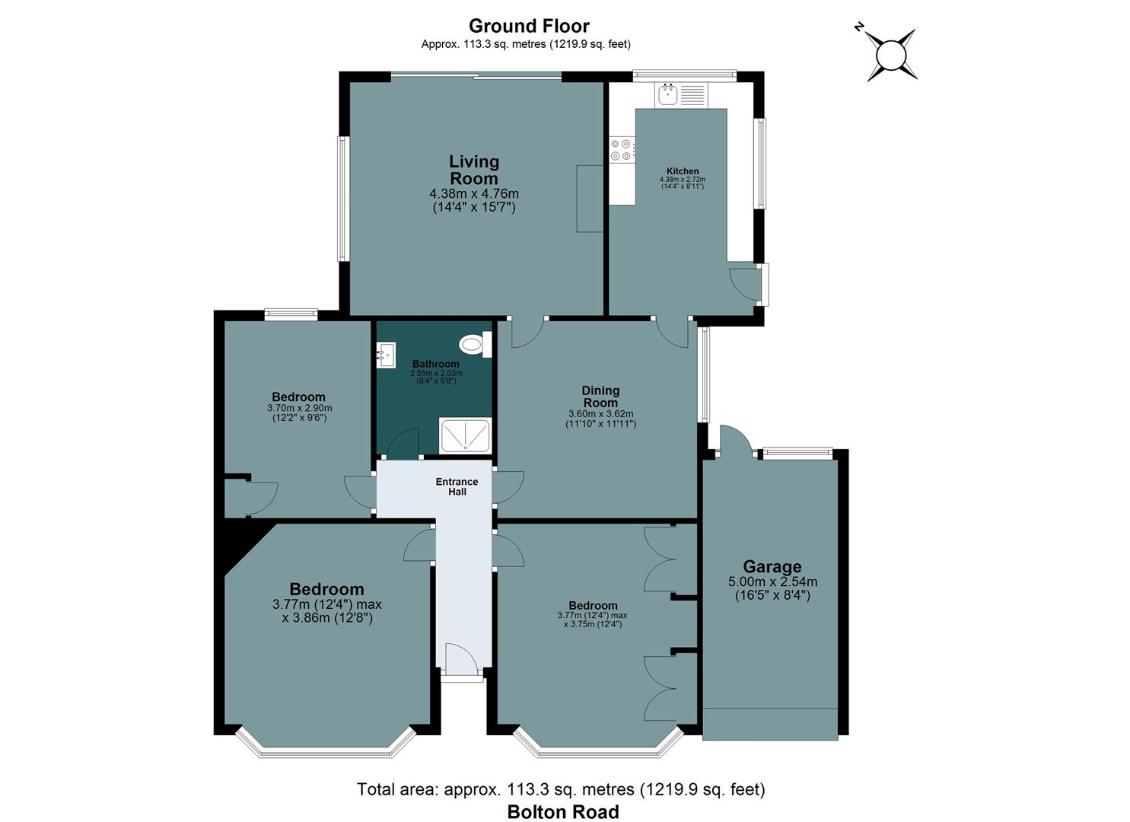3 bedroom bungalow for sale
Benfleet, SS7bungalow
bedrooms

Property photos




+17
Property description
Aspire Estate Agents are pleased to offer for sale this very well-presented three double bedroom detached bungalow located on a quiet road in Hadleigh. A short walk from local shops and bus routes, this property boasts numerous benefits including off-street parking for up to three cars, an approximately 75ft rear garden with a large patio, a spacious kitchen/breakfast room, double glazing, gas central heating, a garage to the side, and proximity to Hadleigh Infants School. Call now and be the first to view!Front aspectCrazy paved off street parking x 3 cars, shingled area, outside light, up and over door to garage, double glazed door with frosted glass inset to:HallwayCoving, loft hatch with loft ladder, boarded, power and lighting, radiator, doors to all rooms, Karndean flooring, telephone point, dado rail, over cupboard with meters.Lounge (15' 6 by 14' 2 (4m 72cm by 4m 32cm), ())Dual aspect double glazed window to side elevation and double glazed sliding patio doors to the rear aspect both with fitted blinds, coving, Karndean flooring, radiator, power points, tv point, wall mounted lights, Sand stone feature fire place with gas fire inset.Kitchen/breakfast room (14' 1 by 8' 9 (4m 29cm by 2m 67cm), ())Dual aspect double glazed window to rear garden and side aspect, double glazed frosted door to side elevation both with fitted blinds, spot lights, coving, range of eye and base level units and roll edge work surfaces, enamel sink and single drainer with mixer taps, fitted double oven and 4 ring ceramic hob with over extractor fan, space for dishwasher, fridge, freezer and washing machine space, tiled splash backs, laminated wood flooring.Dining room (11' 8 by 10' 6 (3m 56cm by 3m 20cm), ())Double glazed window to side elevation with fitted blinds, radiator, Karndean flooring, coving and power points.Bedroom 1 (14' 1 by 12' 1 (4m 29cm by 3m 68cm), ())Double glazed bay window to front elevation with fitted wooden blinds, original coving, radiator, Karndean flooring, 3 built in wardrobes, built in feature fire place, power points, picture rail.Bedroom 2 (14' 1 by 12' 1 (4m 29cm by 3m 68cm), ())Double glazed bay window to front elevation with fitted wooden blinds, original coving, radiator, Karndean flooring, built in feature fire place, power points, picture rail, wall mounted lights, tv point.Bedroom 3 (11' 8 by 9' 5 (3m 56cm by 2m 87cm), ())Picture rail, Karndean flooring, built in cupboard, power points, tv point, double glazed window to the rear aspect with fitted in blinds.Bathroom3 piece with mixer taps and shower low level WC, hand wash basin in vanity unit, extractor fan, radiator, down lighters, coving, Heated Towl Rail. Rear gardenApprox 75ft, mainly laid to lawn with large patio area, mature side boarders, brick built BBQ, outside tap, outside light, door to garage.Garge (14' 8 by 8' 4 (4m 47cm by 2m 54cm), ())Door and window to rear aspect, power lighting and up and over door.
Interested in this property?
Council tax
First listed
2 weeks agoBenfleet, SS7
Marketed by
Aspire Estate Agents 227a High Rd,South Benfleet,Benfleet,SS7 5HZCall agent on 01268 777400
Placebuzz mortgage repayment calculator
Monthly repayment
The Est. Mortgage is for a 25 years repayment mortgage based on a 10% deposit and a 5.5% annual interest. It is only intended as a guide. Make sure you obtain accurate figures from your lender before committing to any mortgage. Your home may be repossessed if you do not keep up repayments on a mortgage.
Benfleet, SS7 - Streetview
DISCLAIMER: Property descriptions and related information displayed on this page are marketing materials provided by Aspire Estate Agents. Placebuzz does not warrant or accept any responsibility for the accuracy or completeness of the property descriptions or related information provided here and they do not constitute property particulars. Please contact Aspire Estate Agents for full details and further information.





















