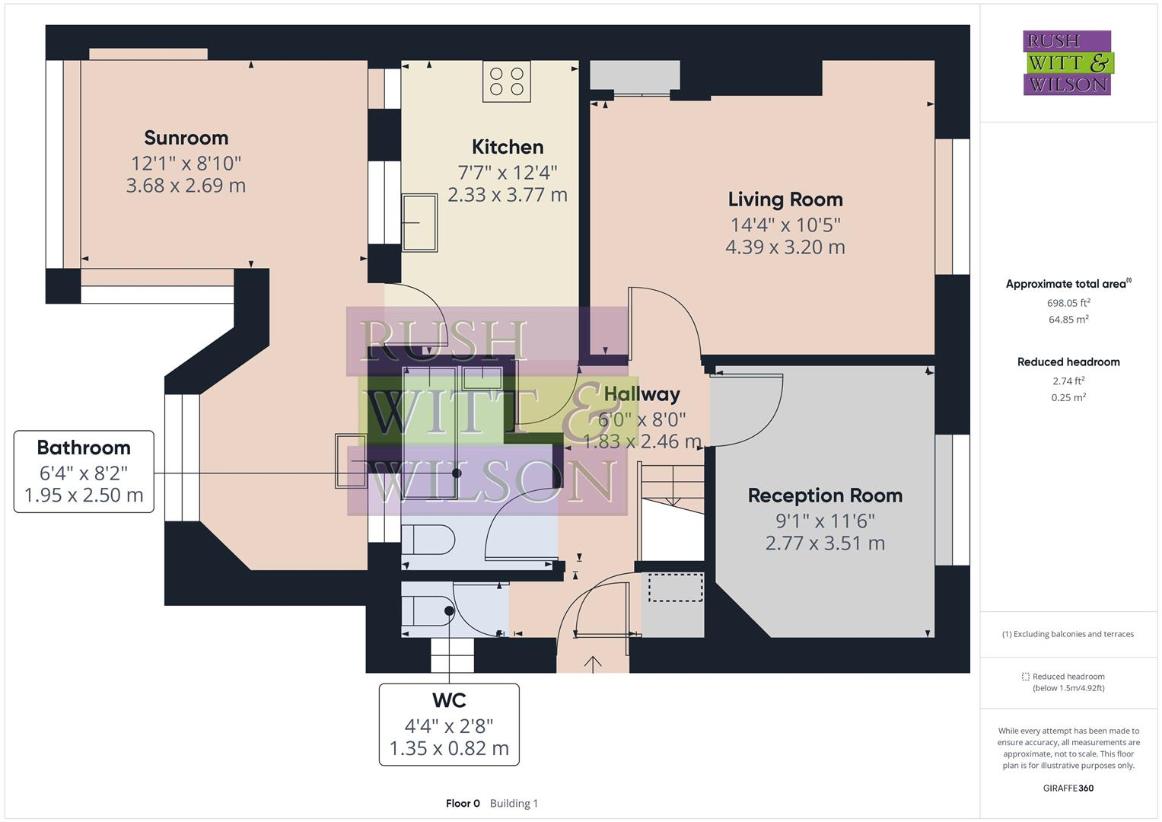4 bedroom property for sale
Hastings, TN35property
bedrooms

Property photos




+31
Property description
Rush Witt & Wilson welcome to the market this charming property located in a semi rural location on Barley Lane in the picturesque town of Hastings. This delightful house, built in the 1920's boasts a perfect blend of character and convenience. Upon entering, you are greeted by two inviting reception rooms, ideal for entertaining guests or simply relaxing with your loved ones. The property features four double bedrooms, offering ample space for a growing family or accommodating guests. The house includes a well-maintained bathroom and separate WC on the ground floor, ensuring comfort and convenience for all residents. One of the highlights of this property is the rustic garden room, where you can unwind and enjoy the tranquillity of your surroundings in the summer months. The attractive views from the house further enhance the appeal of this lovely home, providing a sense of peace and serenity. Conveniently located within easy reach of the Old Town and on the edge of the Hastings Country Park, you'll have access to a variety of amenities, including shops, restaurants and cultural attractions as well as schools for all ages. The immaculate presentation of the property reflects the care and attention to detail that has been put into maintaining this wonderful home. To the front of the property there is a detached garage/workshop with light and power connected and to the rear of there is a well maintained wild garden with endless variations of plants and shrubs . Don't miss the opportunity to make this charming property your own and experience the best of Hastings living. Contact us today to arrange a viewing and take the first step towards calling this house your home.Hallway1.83m x 2.44m (6' x 8')Living Room4.37m x 3.18m (14'4 x 10'5)Kitchen2.31m x 3.76m (7'7 x 12'4)Sun room3.68m x 2.69m (12'1 x 8'10)Further Reception Room2.77m x 3.51m (9'1 x 11'6)Bathroom1.93m x 2.49m (6'4 x 8'2)Cloakroom/WC1.32m x 0.81m (4'4 x 2'8)First FloorLanding1.60m x 1.12m (5'3 x 3'8)Bedroom3.71m x 3.78m (12'2 x 12'5)Bedroom3.10m x 3.40m (10'2 x 11'2)Bedroom2.84m x 3.38m (9'4 x 11'1)Bedroom2.24m x 3.38m (7'4 x 11'1)OutsideGarage3.73m x 4.04m (12'3 x 13'3)
Interested in this property?
Council tax
First listed
2 weeks agoHastings, TN35
Marketed by
Rush Witt & Wilson Rother House,,21 Havelock Rd,Hastings,TN34 1BPCall agent on 01424 442 443
Placebuzz mortgage repayment calculator
Monthly repayment
The Est. Mortgage is for a 25 years repayment mortgage based on a 10% deposit and a 5.5% annual interest. It is only intended as a guide. Make sure you obtain accurate figures from your lender before committing to any mortgage. Your home may be repossessed if you do not keep up repayments on a mortgage.
Hastings, TN35 - Streetview
DISCLAIMER: Property descriptions and related information displayed on this page are marketing materials provided by Rush Witt & Wilson. Placebuzz does not warrant or accept any responsibility for the accuracy or completeness of the property descriptions or related information provided here and they do not constitute property particulars. Please contact Rush Witt & Wilson for full details and further information.



































