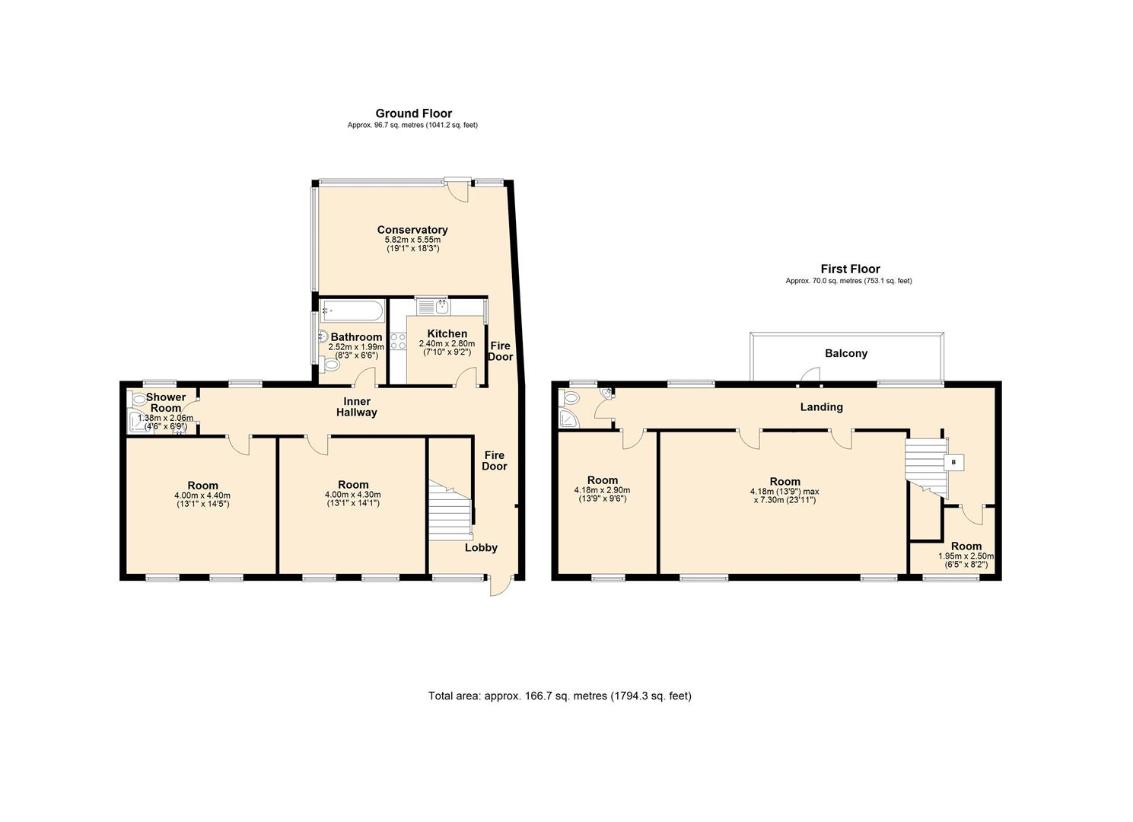3 bedroom semi-detached house for sale
Bentham, LA2semi-detached house
bedrooms

Property photos




+31
Property description
A substantial property in a central location, High Bentham. Conversion potential for a variety of uses, both residential and commercial. With off road parking and outside space.Property Description30a Main Street is a substantial property in the centre of the bustling market town of High Bentham, currently being used as business premises.The ground floor accommodation consists of an entrance hallway, inner connecting hall, large conservatory to the rear, modern fitted kitchen, bathroom, shower room and two large rooms. On the first floor, there are three rooms, connecting landing and shower room. A rear aspect door leads out to a balcony and fire escape.Outside to the rear, there is a significant plot for parking, with mature borders and gates to the street. A side gate leads out to the ginnel.Property InformationFreeholdSBR with 100% reliefEPC Rating DAll mains servicesHigh Bentham LocationHigh Bentham is a thriving market town with a good range of shops, bars and takeaways. There's a good primary school, surgery and train station on the Leeds/Lancaster line.Within the catchment for excellent secondary options at QES, Kirkby Lonsdale and Settle College, both these market towns have Booths supermarkets and a selection of independent shops. Kendal and Lancaster are around 30 minutes in the car, with access to the M6.Bentham is located on the northern edge of the Forest of Bowland Area of Outstanding Natural Beauty, with the Yorkshire Dales, Lake District and Morecambe Bay providing great days out in stunning scenery.Ground Floor - Inner HallwayPart glazed timber door to Main Street. Timber framed single glazed window to front aspect with obscured double glazing. Stairs rising to first floor. Fuse board. Fire door through to inner hallway linking ground floor accommodation. Range of built in cupboards. Part carpeted and part laminate flooring. 1 timber framed part double glazed window to rear aspect. two radiators.Room One2 timber framed part double glazed windows to front aspect. Neutral d?cor. Vinyl tiles. Radiator. Inner door to hallway.Room TwoTwo timber framed part double glazed windows to front aspect. Neutral d?cor. Vinyl tiles. Radiator. Inner door to hallway.Shower Room4' 6 x 6' 9 (1.38m x 2.06m)One timber framed single glazed window with reinforced glazing to rear aspect. three piece suite comprising, corner shower cubicle with recently installed electric shower, W/C and basin. Part tiled. Vinyl flooring. Radiator. Inner door to hallway.BathroomOne timber framed single glazed window to side aspect with reinforced glazing. Modern three piece suite comprising, W/C, basin and bath with shower over. Tiled walls and flooring. Radiator.KitchenOne timber framed window with reinforced glazing to conservatory. One timber framed double glazed window with reinforced glazing to corridor connecting inner hallway to conservatory. Fitted kitchen with range of wall and base mounted units. Recently installed integral oven, hob and extractor. Tiled splash backs. Space for under counter fridge. Laminate flooring.ConservatoryUPVC double glazed conservatory with double doors to rear yard. Radiator. Internal linking corridor and fire door to inner hallway.First Floor - LandingLanding connecting all accommodation on the first floor. Door to rear aspect balcony and fire escape. 2 timber framed part double glazed windows to rear aspect. Wall mounted boiler. Cupboards. Carpeted. Radiator.Room ThreeOne timber framed part double glazed window to front aspect. Neutral d?cor and carpet. Radiator. Inner door to landing.Room FourThree timber framed part double glazed window to front aspect. Neutral d?cor and wood laminate flooring. Two radiator. Two inner door to landing.Room FiveOne timber framed part double glazed window to front aspect. Neutral d?cor and carpet. Radiator. Inner door to landing.Shower RoomOne timber framed single glazed window to rear aspect with obscured glazing. Corner shower cubicle, W/C and basin. Tiled. Laminate flooring.ExternalLarge rear plot with plenty of space for parking and gates to street. Paved seating area. Mature borders. Gated yard with stairs up to balcony and side access gate to ginnel.
Interested in this property?
Council tax
First listed
2 weeks agoBentham, LA2
Marketed by
Fisher Hopper 43 Main Street,Bentham,North Yorkshire,LA2 7HJCall agent on 015242 6204
Placebuzz mortgage repayment calculator
Monthly repayment
The Est. Mortgage is for a 25 years repayment mortgage based on a 10% deposit and a 5.5% annual interest. It is only intended as a guide. Make sure you obtain accurate figures from your lender before committing to any mortgage. Your home may be repossessed if you do not keep up repayments on a mortgage.
Bentham, LA2 - Streetview
DISCLAIMER: Property descriptions and related information displayed on this page are marketing materials provided by Fisher Hopper. Placebuzz does not warrant or accept any responsibility for the accuracy or completeness of the property descriptions or related information provided here and they do not constitute property particulars. Please contact Fisher Hopper for full details and further information.



































