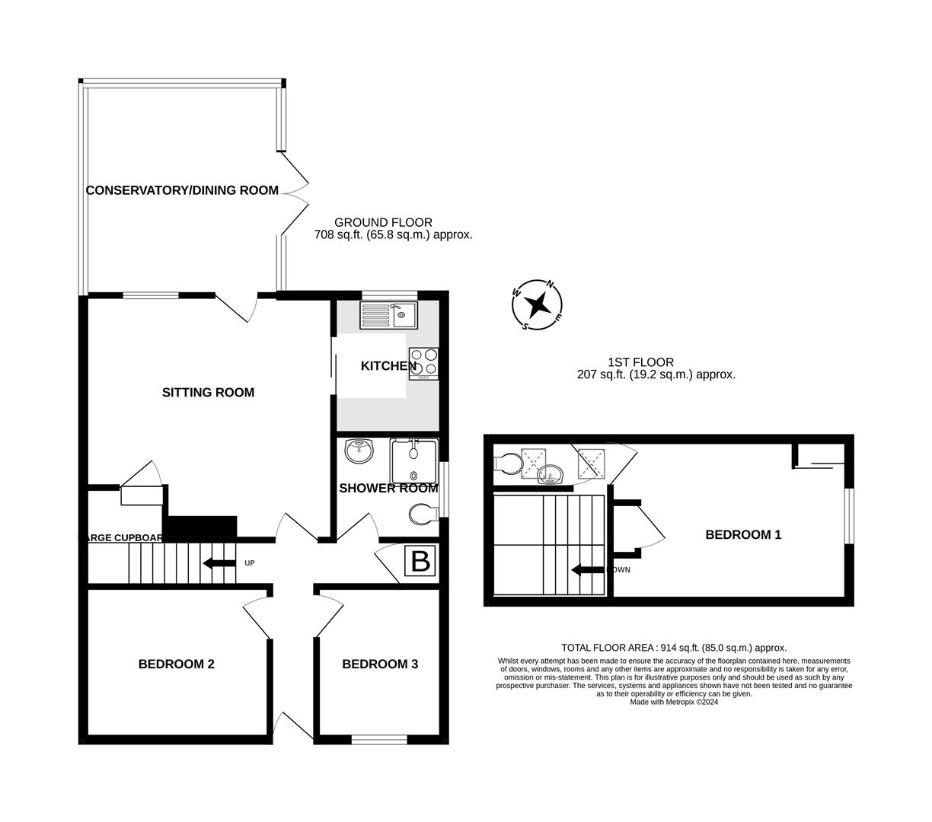3 bedroom bungalow for sale
Dorchester, DT2bungalow
bedrooms

Property photos




+11
Property description
A beautifully presented bungalow in the popular village of Broadmayne, just a 10-minute drive from Dorchester. There are two ground-floor bedrooms and a first-floor bedroom. The property offers further accommodation including a good-size sitting-room, conservatory/dining room, shower room and first floor cloakroom. Externally there is beautifully presented front and rear garden. Furthermore there is a single garage/workshop with allocated parking to the front. EPC rating C.SituationBroadmayne is a popular Dorset village offering many events and functions throughout the year and a number of local amenities including a family friendly public house, village hall with playing field and playground, first school, local store and post office and two churches. The area offers an abundance of walking and cycling routes and the World Heritage Jurassic coastline with Ringstead beach only a few minutes drive away. The property sits within the catchment area for St Mary s Middle school in Puddletown and Thomas Hardye School in Dorchester. Close by is the county town of Dorchester offering plentiful history and a variety of social facilities including museums and cinemas. It is also home to the Brewery Square development, a vibrant area offering further shopping and eating facilities with a central open space hosting several events throughout the year. The County Hospital is also located near the town and there are train links to London Waterloo and Bristol Temple Mead. A short drive south of the village will take you towards the celebrated Jurassic Coastline with its stunning and dramatic scenery and beaches.Key FeaturesThe attractive front garden is mainly laid to lawn with a number of mature plants and shrubs. Steps lead to the part-glazed UPVC door with storm porch over. The hallway houses the airing cupboard with Glow Worm combi boiler and has a vinyl, tile effect mixed tile flooring and offers access to all ground floor accommodation. Stairs lead to the first floor.The sitting room is a offered in neutral tones with wood-effect flooring and a door leads to a large storage cupboard. Behind the current gas fire is an open working fireplace. A sliding door leads through to the kitchen which has been tastefully renovated by the current owner with navy-blue shaker style wall and base units with worksurface over. Integrated appliances include a washing machine, dishwasher, fridge, electric oven, four-ring electric hob with extractor hood over. The room is finished with water resistant vinyl flooring and has a rear aspect window proving natural light.The conservatory/dining room offers further living accommodation whilst enjoying a pleasant outlook on to the garden with French doors offering direct access. The room is finished with engineered wooden flooring with underfloor electric heating.Both ground floor bedrooms are double in size and have a front aspect. The tastefully presented shower room is fitted with a double shower cubicle, WC and pedestal wash hand basin. The floor is tiled and bathroom wall panels to all walls.Accommodation extends to the first floor where a further bedroom is located with built in wardrobes. The landing has rear aspect Velux window and a door leads to a cloakroom with WC and wash hand basin.Externally there is an attractive and well-maintained rear garden with both an area of lawn and resin patio abutting the property creating the ideal space for garden furniture. There is a potting shed (approximately 8 x6 ) to the side of the garden and side and rear aspect gates. Providing level access to the property, and with a side pedestrian door, is the single garage which has light, power and up and over door. There is parking to the front of the garage.Room DimentionsGround FloorSitting Room4.67m x 4.65m max (15'4 x 15'3 max)Kitchen2.51m x 2.01m (8'3 x 6'7 )Conservatory3.84m x 3.58m (12'7 x 11'9 )Bedroom Two3.38m x 2.77m (11'1 x 9'1 )Bedroom Three2.77m x 2.31m (9'1 x 7'7 )Bathroom1.91m x 2.01m (6'3 x 6'7 )First FloorBedroom One4.32m x 2.95m (14'2 x 9'8 )ServicesMains electricity, water and drainage are connected. Gas fired central heating.Flood RiskZone 1Local AuthoritiesDorset CouncilCounty HallColliton ParkDorchesterDorsetDT1 1XJTel: 01305 211970We are advised that the council tax band is D.ViewingsStrictly by appointment with the sole agents:Parkers Property Consultants and Valuers Tel: 01305 340860
Interested in this property?
Council tax
First listed
2 weeks agoDorchester, DT2
Marketed by
Parkers Property Consultants & Valuers 24 Peverell Avenue West,Poundbury,Dorchester, Dorset,DT1 3SUCall agent on 01305 340860
Placebuzz mortgage repayment calculator
Monthly repayment
The Est. Mortgage is for a 25 years repayment mortgage based on a 10% deposit and a 5.5% annual interest. It is only intended as a guide. Make sure you obtain accurate figures from your lender before committing to any mortgage. Your home may be repossessed if you do not keep up repayments on a mortgage.
Dorchester, DT2 - Streetview
DISCLAIMER: Property descriptions and related information displayed on this page are marketing materials provided by Parkers Property Consultants & Valuers. Placebuzz does not warrant or accept any responsibility for the accuracy or completeness of the property descriptions or related information provided here and they do not constitute property particulars. Please contact Parkers Property Consultants & Valuers for full details and further information.















