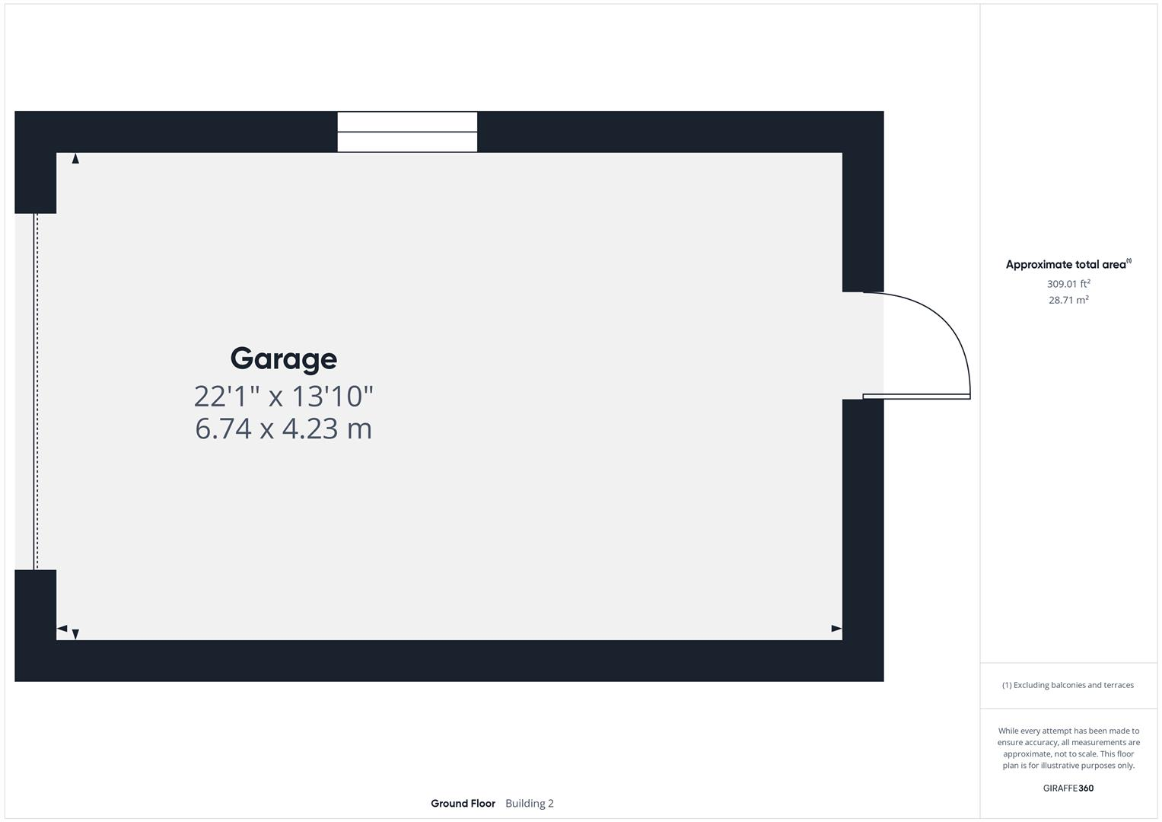3 bedroom semi-detached house for sale
Morecambe, LA4semi-detached house
bedrooms

Property photos




+25
Property description
Delight in the expansive living space and meticulous presentation of this extended three-bedroom semi-detached family home. Located in a desirable neighbourhood, this property has been thoughtfully extended to include three reception rooms, making it perfect for both cosy family life and vibrant social gatherings..Three Reception Rooms: Ample space for a living room, dining area, and a family room that can serve as a home office, playroom, or additional lounge area.Multi-Fuel Stove: Adds a touch of rustic charm and warmth to the home, ideal for relaxing evenings.Exquisitely Presented: From top to bottom, every detail has been carefully curated to provide a stylish and inviting atmosphere.Beautiful Garden: Especially appealing to bird watchers and nature lovers, the garden is a peaceful retreat with vibrant plantings and areas for wildlife to thrive.One-and-a-half-size garage: Provides extra space for storage or a workshop, in addition to secure parking.Larger Than Average Driveway: Ample off-street parking is available for multiple vehicles, enhancing convenience for residents and guests.Property Enter into a welcoming hallway that leads to the vibrant heart of the home, featuring an open-plan reception area enhanced by a multi-fuel stove. The kitchen is modern and well-equipped, offering views and access to the gorgeous garden, perfect for indoor-outdoor living. The additional reception rooms provide flexible living spaces to meet any family s needs.Upstairs, the bedrooms continue the home s theme of elegance and comfort, each decorated to a high standard. The family bathroom is similarly well-appointed, featuring contemporary fittings. Location and Accessibility:This home is situated in a friendly community with easy access to local amenities, including shopping centres, parks, and excellent schools. Major transport links are nearby, making commuting straightforward.Entrance HallwayStairs to the first floor, cupboard housing consumer unit, laminate floor, radiator.CloakroomDouble-glazed frosted window to the side, wash hand basin, extractor fan, vinyl floor, storage space, W.C.Dining RoomDouble-glazed bay window to the front, fireplace, laminate floor, radiator, double doors opening onto the lounge.LoungeOpen plan to the family room, fireplace with inset multi-fuel stove, built-in book shelf, laminate floor, radiator.Family RoomDouble-glazed doors opening onto the garden, double-glazed velux window, tiled floor, radiator.KitchenDouble-glazed window to the rear a range of beautifully crafted cabinets finished in a high gloss with complimentary work surfaces, ceramic Armitage Shanks sink, Range cooker with a seven ring gas hob and extractor hood, two electric ovens, grill and warming oven, plumbing for washing machine, integrated dishwasher, Worcester combi boiler, space for fridge/freezer, tiled floor.Breakfast AreaDouble-glazed windows to the side, laminate floor, space for table and chairs.First Floor LandingDouble-glazed window to the side, carpeted floor.Bedroom OneDouble-glazed bay window to the front, carpeted floor, radiator.Bedroom TwoDouble-glazed window to the rear, carpeted floor, radiator.Bedroom ThreeDouble-glazed window to the front, carpeted floor, radiator.BathroomDouble-glazed windows to rear and side, bathtub with shower attachment, shower cubicle with thermostatic shower, vanity unit with inset wash hand basin, heated towel rail, tiled floor, access to the loft, W.C.OutsideWider than average driveway with off-road parking to the front for multiple cars, boat and motorhome., access to the garage, established apple tree and gate to access the rear. An outstanding fully enclosed rear garden that has been carefully planted to reflect the changing seasons with an assortment of beautiful flowers including peonies, hydrangea, honeysuckle, and clematis being just a few adorning this lovely enchanting garden. Lawn area, various patio areas, raised vegetable patch, rockeries, greenhouse, Gazeebo with seating area, wood store, access to the garage, power point, water tap, gate to access the front.GarageOne-and-a-half-size garage with up-and-over doors to the front and rear, side door, power and light and loft space.Useful InformationTenure FreeholdCouncil Tax Band (C ) ?2007.16The open area of the old kitchen which is currently used as a breakfast area would make an ideal shower room, complimenting the ground floor cloakroom.The loft area is fully boarded with a pull-down ladder, great for storage or a playroom.The rear of the property could be opened up with double gates which will give a rear exit onto Burlington Road.
Interested in this property?
Council tax
First listed
2 weeks agoMorecambe, LA4
Marketed by
Mighty House 83 Bowerham Road,Lancaster,Lancashire,LA1 4AQCall agent on 01524 548888
Placebuzz mortgage repayment calculator
Monthly repayment
The Est. Mortgage is for a 25 years repayment mortgage based on a 10% deposit and a 5.5% annual interest. It is only intended as a guide. Make sure you obtain accurate figures from your lender before committing to any mortgage. Your home may be repossessed if you do not keep up repayments on a mortgage.
Morecambe, LA4 - Streetview
DISCLAIMER: Property descriptions and related information displayed on this page are marketing materials provided by Mighty House. Placebuzz does not warrant or accept any responsibility for the accuracy or completeness of the property descriptions or related information provided here and they do not constitute property particulars. Please contact Mighty House for full details and further information.





























