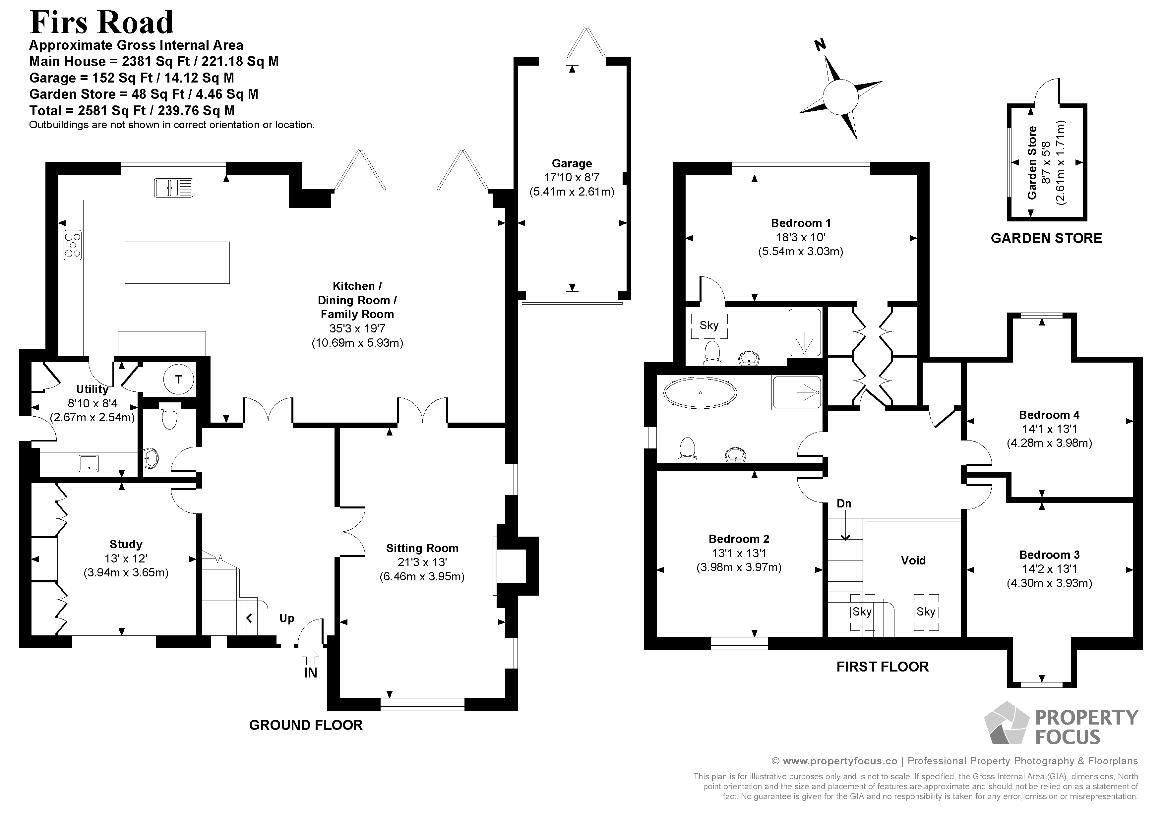4 bedroom property for sale
Wiltshire, SP5property
bedrooms

Property photos




+10
Property description
32 Firs Road was built approximately 4 years ago and has been designed and finished to a superb standard and built with high performance in mind. The high specification finish includes under floor heating via an air source heat pump to the ground and first floor, high levels of insulation and powder coated aluminium windows allowing the property to achieve a high EPC rating of B. The property internally has exceptionally spacious accommodation to both the reception rooms and the bedrooms alike. On entrance there is a large double height entrance hall which has a staircase to the first floor and engineered oak flooring that continues through the majority of the ground floor. A stylish and well presented cloakroom with WC and wash hand basin. The sitting room has double doors leading from the hall and in turn leads onto the kitchen/dining room, this is a very spacious room and has a attractive woodburner with slate hearth and oak mantel. There is a large second reception room which makes an ideal snug, playroom or office and has good built-in storage and desk facilities. The kitchen/dining/family room is the key selling feature for this property and has wonderful proportions measuring 35ft x 19ft and offers a quality fitted kitchen with a central island, breakfast bar and quartz work tops. Integrated appliances include two Neff hide and slide ovens, an induction hob, dishwasher, wine fridge and a Fischer Paykel fridge/freezer. A door leads through to a utility with further storage, space for white goods and a cupboard housing the hot water cylinder. The kitchen area opens to a large dining/living space with bi-fold doors onto the garden. On the first floor there is a landing area with door to an airing cupboard and 4 exceptionally spacious double bedrooms; the main bedroom has a large vaulted ceiling and a selection of built-in wardrobes and a high quality en-suite with walk-in shower, WC and wash hand basin and storage below. The finely finished family bathroom has an attractive bath, large shower, WC, heated towel rail and wash hand basin with storage below. Externally the property has ample off road parking to the front, a single garage and landscaped gardens. The rear garden which has a patio area, a large lawn finished with attractive flower borders. In all a superbly presented modern property which should be viewed to appreciate its finish, design and location.
Interested in this property?
Council tax
First listed
2 weeks agoWiltshire, SP5
Marketed by
Woolley & Wallis 51-61 Castle Street,Salisbury,Wiltshire,SP1 3SUCall agent on 01722 424524
Placebuzz mortgage repayment calculator
Monthly repayment
The Est. Mortgage is for a 25 years repayment mortgage based on a 10% deposit and a 5.5% annual interest. It is only intended as a guide. Make sure you obtain accurate figures from your lender before committing to any mortgage. Your home may be repossessed if you do not keep up repayments on a mortgage.
Wiltshire, SP5 - Streetview
DISCLAIMER: Property descriptions and related information displayed on this page are marketing materials provided by Woolley & Wallis. Placebuzz does not warrant or accept any responsibility for the accuracy or completeness of the property descriptions or related information provided here and they do not constitute property particulars. Please contact Woolley & Wallis for full details and further information.














