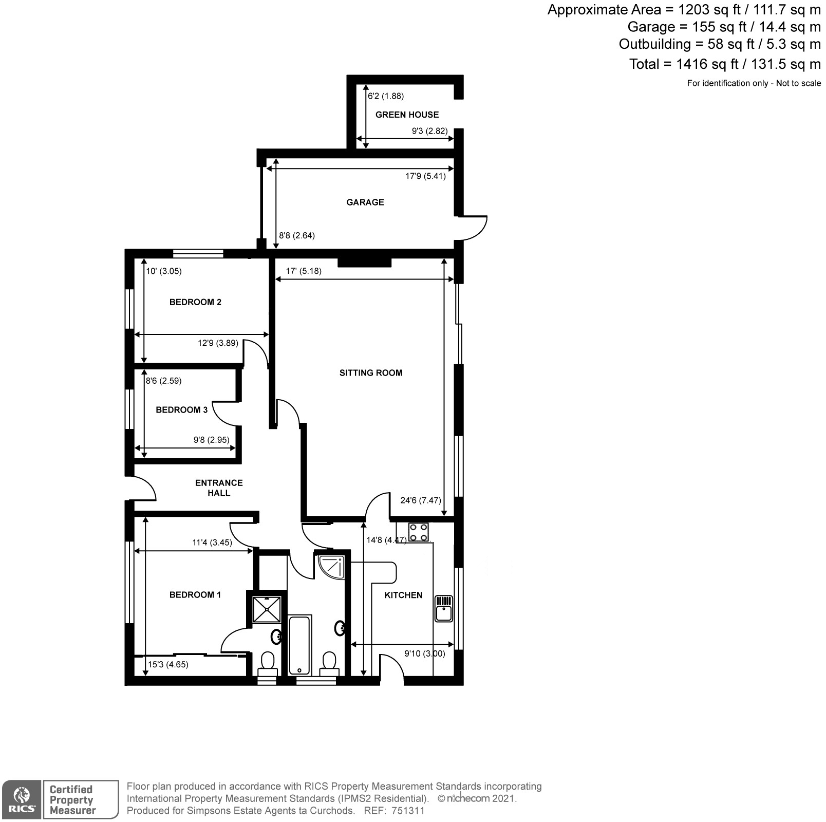3 bedroom bungalow for sale
Staines, TW18bungalow
bedrooms

Property photos




+23
Property description
Bungalows of this size and quality rarely become available, especially in such a prestigious setting. Church Close was originally built in 1978 and been in its current ownership for almost 40 years. Comprising 3 detached bungalows within a private close, each set at the foot of a long sweeping driveway, at an angle to give privacy and to take advantage of its large mature south facing garden. In our opinion number 2 is the prime position and enjoys views to the front down the length of the close and open views to the rear, giving it that 'big Sky' feel. The property has been comprehensively refurbished throughout, with new kitchen, bathrooms, flooring and redecorated throughout. As you enter the property, you are greeted by a large hallway that sets the tone for the rest of the home. The bungalow is well-conceived, with all of rooms leading off this central hallway ensuring a cohesive layout throughout. The heart of the home lies in the expansive reception room measuring an impressive 24x17, with plenty of space for both living and dining, making this an ideal space for entertaining. There is a feature marble fireplace forming the centrepiece of the room and an attractive focal point. Sliding patio doors offer a seamless transition to the outdoors, with views over the south-westerly facing manicured garden. The fully-refurbished Howdens kitchen has sage green shaker-style cabinets and is complemented by modern granite white worksurfaces and a traditional Belfast sink with views over the garden. All of the appliances are integrated, with a four-ring induction hob, eye-level double oven, dishwasher, washer-dryer and a new boiler. Completing the package is the breakfast peninsula with space for three stools, making this the perfect space for the culinary enthusiast. The master bedroom is situated to the front which contains high specification fitted wardrobes which comprise shelving and hanging space. There is also a modern 3-piece shower en-suite. There are two further double bedrooms, one of which also contains fitted wardrobes. Completing the package is the modern four-piece bathroom with separate shower. Stepping outside, you will discover a well-manicured south-westerly backing garden is primarily laid to lawn, creating the ideal space for relaxing or entertaining and a perfect retreat for the keen gardener. The garden is complemented by a selection of well-maintained borders containing a selection of shrubs, perennials and annuals. This secluded oasis offers ample space for outdoor activities, gardening, or simply unwinding amidst nature's beauty. There is a also a single garage complete with power points and lighting, with a personnel door from the garden. To the front, ample parking is offered.
Interested in this property?
Council tax
First listed
2 weeks agoStaines, TW18
Marketed by
Curchods Estate Agents 58 High Street,Shepperton,Middlesex,TW17 9AUCall agent on 01932 230033
Placebuzz mortgage repayment calculator
Monthly repayment
The Est. Mortgage is for a 25 years repayment mortgage based on a 10% deposit and a 5.5% annual interest. It is only intended as a guide. Make sure you obtain accurate figures from your lender before committing to any mortgage. Your home may be repossessed if you do not keep up repayments on a mortgage.
Staines, TW18 - Streetview
DISCLAIMER: Property descriptions and related information displayed on this page are marketing materials provided by Curchods Estate Agents. Placebuzz does not warrant or accept any responsibility for the accuracy or completeness of the property descriptions or related information provided here and they do not constitute property particulars. Please contact Curchods Estate Agents for full details and further information.



























