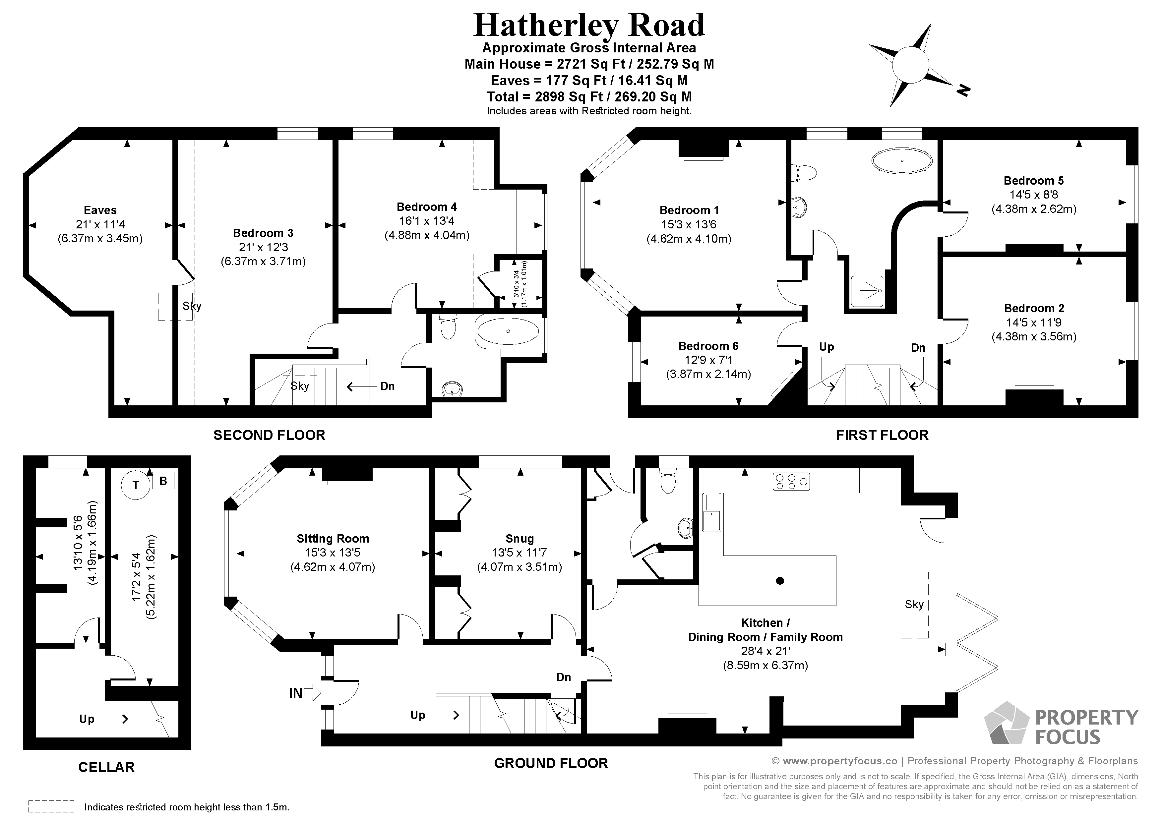6 bedroom property for sale
Hampshire, SO22property
bedrooms

Property photos




+9
Property description
This handsome, semi-detached Edwardian house is in a prime residential road in Fulflood and offers 2750 sq ft of accommodation. The house is one of the few very substantial houses in a commanding, slightly elevated position on the north side of the road with gardens backing onto Peter Symonds playing fields. The house boasts much period detail in its generously proportioned rooms, including picture rails, lovely original fireplaces and sash windows. This super home is beautifully presented with a wonderful, contemporary extension at the rear helping to create a most impressive, combined kitchen/dining/family room at the rear. The wide, appealing hall hints at what is to come with its high ceilings, original wooden floorboards, and substantial staircase up to the first floor. A door beneath the stairs leads down to the cellar, which is still split into the traditional two rooms, providing excellent, accessible storage. A most elegant, light-filled sitting room lies at the front of the property with bay sash window, period fireplace with inset wood burner, picture rail, cornicing and storage built in to one alcove. Beyond the sitting room is the welcoming snug with cupboards flanking another elegant fireplace, large sash window and lovely wooden floor. At the rear of the house is a superb open-plan kitchen/dining/family room cleverly derived from the original kitchen and rear reception as well as from a handsome, contemporary extension. The whole room is tied together by a smart, tiled floor while a roof light plus bifolding doors to the garden ensure there is plenty of natural light. The Neptune kitchen beautifully suits the room with ample, grey units topped by a tasteful mix of both wooden and stone worktops. The superb Rangemaster stove is included in the sale and an additional inset wood burner adds extra warmth to the room if desired. Tucked off to one side is a well-planned utility room with WC off. On the first floor there are four excellent bedrooms. The main bedroom at the front is a large, bright room with very large bay window, and the smaller bedroom alongside it could be converted to provide an en-suite if desired. The U-shaped landing features a wonderful, original curved wall, also evident in the striking, beautifully finished family bathroom which has both a free-standing bath and a walk-in shower. Stairs lead up from the landing to another very spacious floor with two large bedrooms (one with lots of eaves storage) and another smart bathroom with small, deep bath. Outside to the front of the property is a small area of pretty garden to one side of the stone steps. There is side access to a lovely rear garden - A large patio area acts as a super extension to the kitchen when the doors are folded right back, and beyond this steps rise to the lawn which is flanked by attractive flower beds. Another patio/sitting area lies at the bottom of the garden where there is gated access to Peter Symonds playing field. Permit parking is available on the road.
Interested in this property?
Council tax
First listed
2 weeks agoHampshire, SO22
Marketed by
Winkworth 2 Black Swan Buildings,,Southgate Street, Winchester,Hampshire,SO23 9DTCall agent on 01962 866777
Placebuzz mortgage repayment calculator
Monthly repayment
The Est. Mortgage is for a 25 years repayment mortgage based on a 10% deposit and a 5.5% annual interest. It is only intended as a guide. Make sure you obtain accurate figures from your lender before committing to any mortgage. Your home may be repossessed if you do not keep up repayments on a mortgage.
Hampshire, SO22 - Streetview
DISCLAIMER: Property descriptions and related information displayed on this page are marketing materials provided by Winkworth. Placebuzz does not warrant or accept any responsibility for the accuracy or completeness of the property descriptions or related information provided here and they do not constitute property particulars. Please contact Winkworth for full details and further information.













