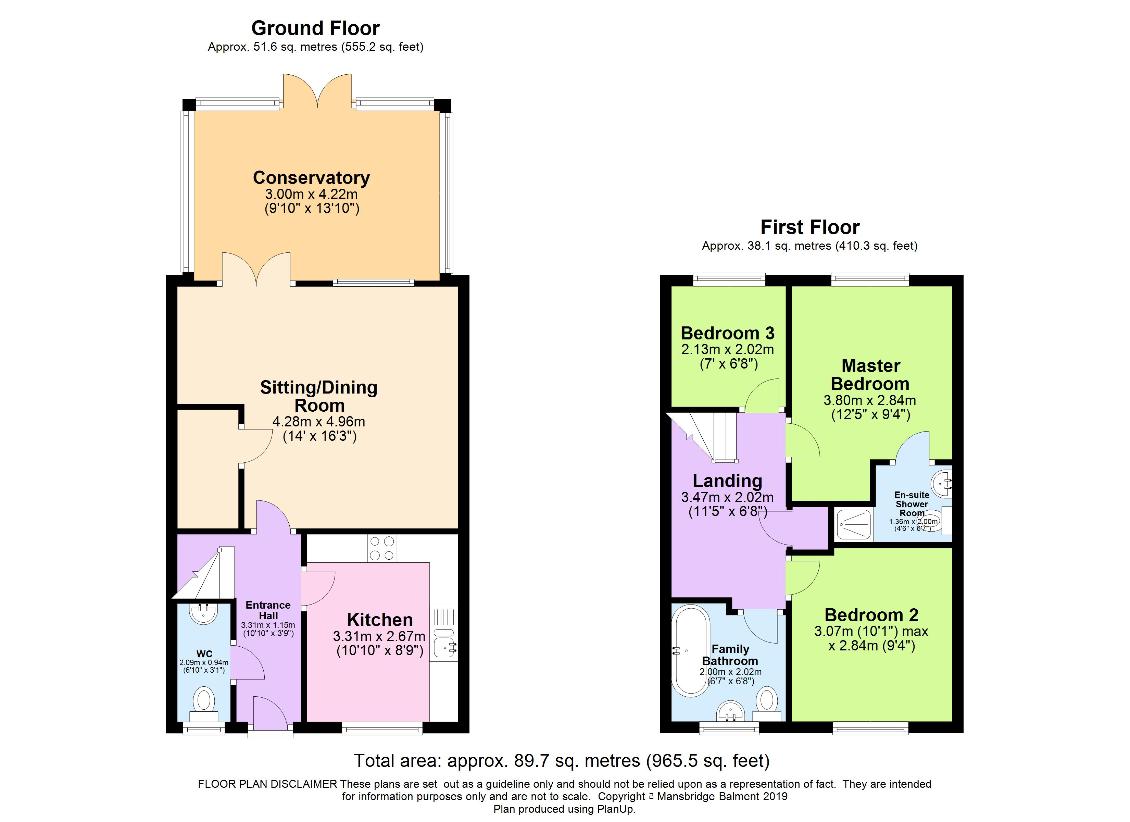3 bedroom property for sale
Devon, PL19property
bedrooms

Property photos




+9
Property description
SITUATION AND DESCRIPTION A well-presented three-bedroom, two-bathroom modern family home with enclosed level rear garden. Peacefully situated in an end of cul-de-sac location backing and siding onto woodland with no rear neighbours, within a popular residential area on the fringes of the town, on a local bus route and in walking distance of the town centre. The property has been further enhanced with a spacious conservatory and refitted bathroom and benefits from private allocated parking located adjacent to the property. Early viewing recommended. You enter via a double glazed composite front door with storm porch into a welcoming entrance hall with angled staircase rising to the first floor. Off the hall is a cloakroom fitted with a modern white suite. The kitchen is fitted with a range of matching wall and base cabinets with built-in appliances including an oven and grill, four-ring gas hob and fridge/freezer. There is space and plumbing for an automatic washing and dishwasher and a wall hung Ideal gas fired boiler. The 16 sitting/dining room enjoys a westerly aspect over the rear garden through the conservatory and has a useful built in under stairs storage cupboard. French doors from the sitting/dining room lead into a generous conservatory currently used as a formal dining/family room and enjoys a lovely vista over the rear garden and surrounding woodland. On the first floor are three bedrooms , two doubles and a single with the master bedroom benefitting from an ensuite shower room. The accommodation is completed by a recently refitted bathroom with a stylish white suite including a double ended claw foot bath with telephone style shower mixer taps. ACCOMMODATION Reference made to any fixture, fittings, appliances, or any of the building services does not imply that they are in working order or have been tested by us. Purchasers should establish the suitability and working condition of these items and services themselves. The accommodation, together with approximate room sizes, is as follows: OUTSIDE To the front and situated directly adjacent to the property is private allocated parking and access to the main entrance with a pathway alongside the property providing independent access to the rear garden. The level rear garden enjoys a westerly aspect, is completely enclosed by wooden fencing and borders woodland to both the side and rear boundaries providing good levels of privacy and the sense of being in the countryside. The garden is low maintenance in design being mainly paved and provides an ideal space for outside dining. To the rear of the garden are two useful wooden garden storage sheds. SERVICES All mains services are connected to the property. OUTGOINGS We understand this property is in band 'C' for Council Tax purposes. DIRECTIONS From Tavistock's Bedford Square proceed along West Street, bearing right at the mini roundabout into Spring Hill. Proceed up Spring Hill, passing Tavistock Hospital on the left-hand side. Take the second turning on the right, adjacent to the Toll House, into Old Launceston Road. At the mini-roundabout turn first left into Montgomery Drive and left again into The Heights. Continue onto Saxon Road where the property will be found at the very end of the cul-de-sac on the left-hand side.
Council tax
First listed
2 weeks agoDevon, PL19
Placebuzz mortgage repayment calculator
Monthly repayment
The Est. Mortgage is for a 25 years repayment mortgage based on a 10% deposit and a 5.5% annual interest. It is only intended as a guide. Make sure you obtain accurate figures from your lender before committing to any mortgage. Your home may be repossessed if you do not keep up repayments on a mortgage.
Devon, PL19 - Streetview
DISCLAIMER: Property descriptions and related information displayed on this page are marketing materials provided by Mansbridge Balment. Placebuzz does not warrant or accept any responsibility for the accuracy or completeness of the property descriptions or related information provided here and they do not constitute property particulars. Please contact Mansbridge Balment for full details and further information.













