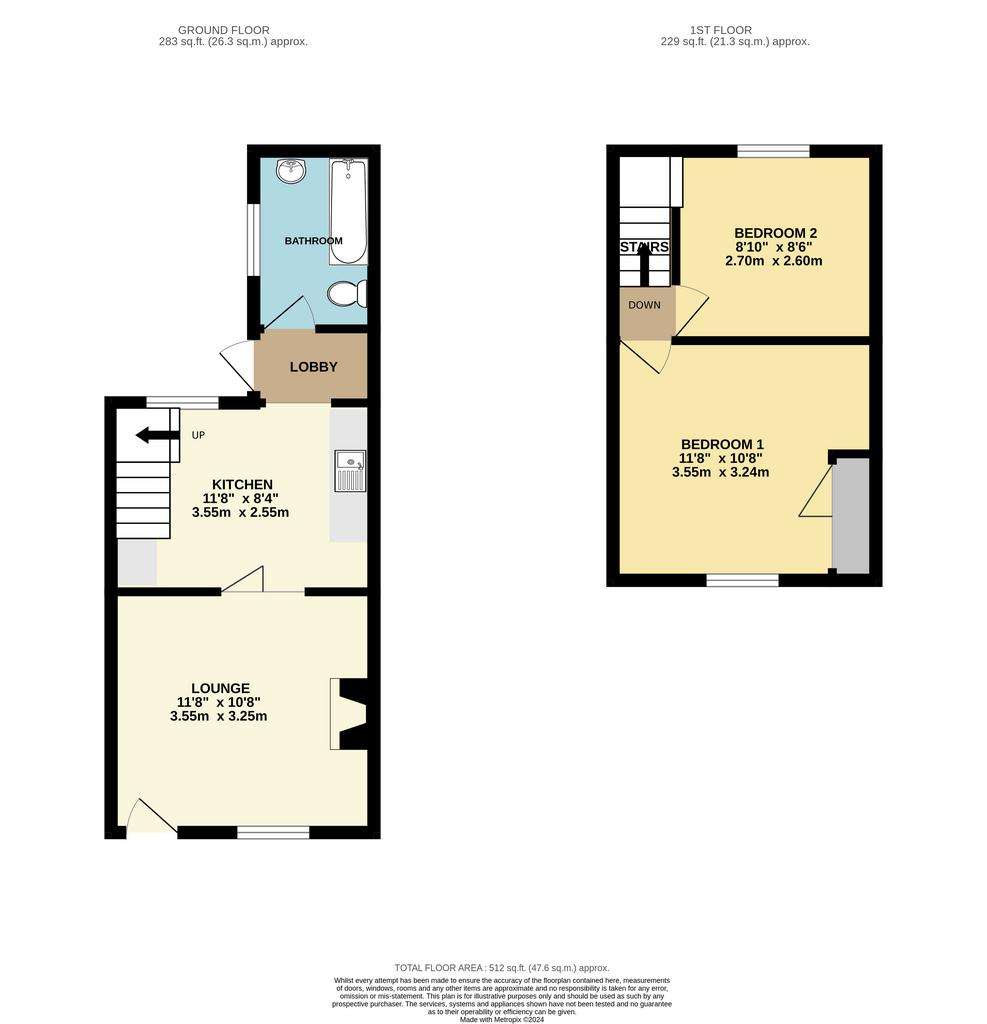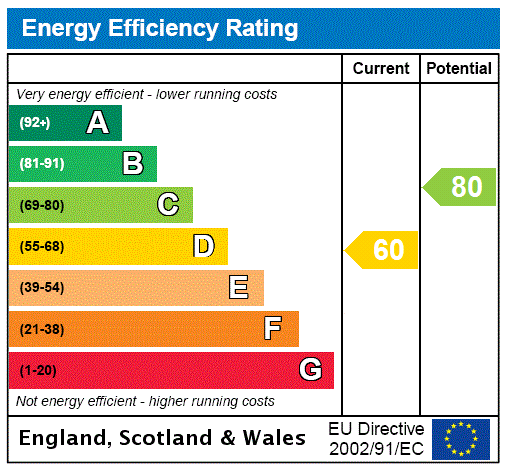2 bedroom terraced house for sale
Bedfordshire, MK43terraced house
bedrooms

Property photos




+12
Property description
A beautiful, charming two bedroom cottage nestled close to the heart of the village and incorporating well proportioned, bright and airy internal accommodation and which would, in our opinion, make an ideal first time/investment purchase.
Approach to the home is via a wooden gate leading to the front door which opens directly into the principal reception room, the living room. This has had attractive wooden flooring laid and an open fire set within a brick surround creating a real focal point to the room. The look is finished with a stylish beamed ceiling. Beyond here is the kitchen which has been fitted with a range of floor and wall mounted units with darker, contrasting work surfaces over. Space has been afforded for a cooker and upright fridge/freezer, whilst sleek white tiling has been added to the splashback areas. A staircase to one corner runs to the first floor accommodation. To the rear an inner lobby provides capacity for a washing machine and has an external door into the garden. Completing this level is the bathroom which comprises of a panelled bath with shower unit over, low level wc and wash hand basin set into a vanity unit. White tiling with a blue stripe adorns the walls and an obscure window looks across the side elevation.
Moving upstairs the first floor landing gives way to all the accommodation on this level, the master bedroom of which nestles to the front aspect and has the benefit of built in wardrobes, whilst the second bedroom sits to the rear and is also of good proportions, in this case, 8’10ft by 8’6ft.
Externally the rear garden is sizeable and has been thoughtfully designed with a low maintenance feel in mind. Initially as you step out, you’re greeted by a hard standing patio area, making the perfect relaxing/entertaining area. Moving further up the garden is an extensive shingled space with paved stepping stones, whilst the boundary is enclosed by timber fencing.
The village of Marston Moretaine is located between the major town of Bedford and City of Milton Keynes. Commuter Links into London St Pancras from Bedford take approximately 40 minutes and from the Milton Keynes platform direct into Euston take as little as 35 minutes. The village itself offers local amenities to include a convenience store, post office, several eateries and well-regarded local schooling. The Forest Centre and Millennium Country Park are within walking distance from the property.
Approach to the home is via a wooden gate leading to the front door which opens directly into the principal reception room, the living room. This has had attractive wooden flooring laid and an open fire set within a brick surround creating a real focal point to the room. The look is finished with a stylish beamed ceiling. Beyond here is the kitchen which has been fitted with a range of floor and wall mounted units with darker, contrasting work surfaces over. Space has been afforded for a cooker and upright fridge/freezer, whilst sleek white tiling has been added to the splashback areas. A staircase to one corner runs to the first floor accommodation. To the rear an inner lobby provides capacity for a washing machine and has an external door into the garden. Completing this level is the bathroom which comprises of a panelled bath with shower unit over, low level wc and wash hand basin set into a vanity unit. White tiling with a blue stripe adorns the walls and an obscure window looks across the side elevation.
Moving upstairs the first floor landing gives way to all the accommodation on this level, the master bedroom of which nestles to the front aspect and has the benefit of built in wardrobes, whilst the second bedroom sits to the rear and is also of good proportions, in this case, 8’10ft by 8’6ft.
Externally the rear garden is sizeable and has been thoughtfully designed with a low maintenance feel in mind. Initially as you step out, you’re greeted by a hard standing patio area, making the perfect relaxing/entertaining area. Moving further up the garden is an extensive shingled space with paved stepping stones, whilst the boundary is enclosed by timber fencing.
The village of Marston Moretaine is located between the major town of Bedford and City of Milton Keynes. Commuter Links into London St Pancras from Bedford take approximately 40 minutes and from the Milton Keynes platform direct into Euston take as little as 35 minutes. The village itself offers local amenities to include a convenience store, post office, several eateries and well-regarded local schooling. The Forest Centre and Millennium Country Park are within walking distance from the property.
Interested in this property?
Council tax
First listed
2 weeks agoEnergy Performance Certificate
Bedfordshire, MK43
Marketed by
Urban & Rural - Ampthill 19 Bedford Street Ampthill MK45 2LUPlacebuzz mortgage repayment calculator
Monthly repayment
The Est. Mortgage is for a 25 years repayment mortgage based on a 10% deposit and a 5.5% annual interest. It is only intended as a guide. Make sure you obtain accurate figures from your lender before committing to any mortgage. Your home may be repossessed if you do not keep up repayments on a mortgage.
Bedfordshire, MK43 - Streetview
DISCLAIMER: Property descriptions and related information displayed on this page are marketing materials provided by Urban & Rural - Ampthill. Placebuzz does not warrant or accept any responsibility for the accuracy or completeness of the property descriptions or related information provided here and they do not constitute property particulars. Please contact Urban & Rural - Ampthill for full details and further information.

















