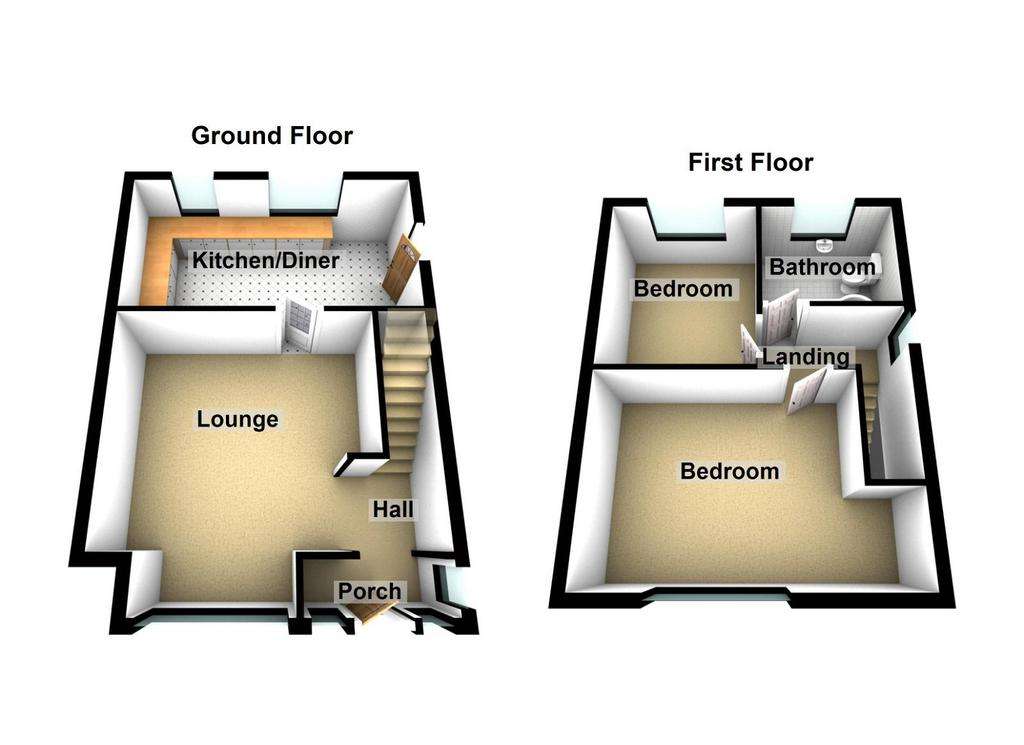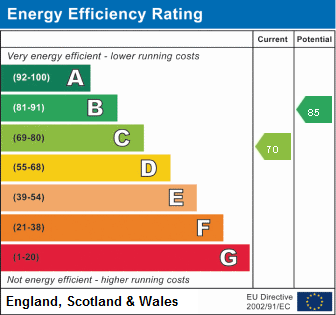2 bedroom semi-detached house for sale
Bromley Crescent, Ashton-Under-Lynesemi-detached house
bedrooms

Property photos




+22
Property description
This two bedroom semi detached house is positioned in a quiet crescent location with it's main benefit being a large south facing garden. Off road parking is by means of a driveway with street parking also available and the house is presented to a good standard throughout. The Broadoak area of Ashton is conveniently positioned for local amenities and transport links including the Town centre (1 mile) Railway station (0.9 miles) Metrolink (1.2 miles) Petrol station (0.4 miles) Golf course (1 mile) Daisy Nook Country Park (1.5 miles). The property is positioned within a short walk of the local pub and shops, with families able to walk to Canon Burrows and Holden Clough Primary Schools. Entertainment at Ashton Moss is a short car journey away. The property is warmed with gas fired central heating and uPVC double glazed throughout comprising briefly of: entrance porch, hall, lounge with bay window and open plan kitchen-diner to the ground floor. The landing provides access to both bedrooms and the large bathroom. Extension possibilities exist, subject to planning permission, to add either a single story or double story extension at the rear similar to other properties within the area. Further benefits include a Freehold title and no onward chain. Please contact Kirkham Property 7 days a week to arrange your viewing.South Facing GardenA large garden is positioned to the rear of the house with paved patio areas, plenty of lawn and ample room for trampoline and climbing frame. The garden is enclosed with high level fencing and catches the sun for most of the day and evening due to it's south facing nature. Parking FacilitiesA driveway to the front has parking for one car, a gravel area and side access gate to the rear garden. Please note: It would be quite straight forward to remove some fencing and posts to create a double driveway. Street parking is also available.PorchAccessed via a uPVC door with uPVC double glazed windows. HallOpen to the porch with laminate flooring, radiator, access to the lounge and stairs leading up to the landing.Lounge - 3.63m x 4.11m + bay window (11'10" x 13'5") +bay windowA light and airy room with central cast iron fireplace with wood surround, laminate flooring, radiator, uPVC double glazed bay window. Kitchen/Diner - 2.57m x 5.07m (8'5" x 16'7")An open plan space with ample room for a dining table comprising fitted wall and base level kitchen units with coordinating worktops. Appliances include cooker, 5 ring gas hob and extractor hood. The kitchen has plumbing for a washing machine and space for a fridge/freezer, dishwasher and tumble dryer. There is a useful cloaks and/or pantry space and a storage cupboard housing the combi boiler. Two uPVC double glazed windows overlook the south facing garden which is accessed via a uPVC door to the side. landingWith uPVC double glazed side window, fitted carpet and access to the loft.Bedroom - 3.21m x 4.1m (10'6" x 13'5")Fitted with a range of wardrobes and drawers, built in storage cupboard, fitted carpet, radiator, uPVC double glazed window.Bedroom - 3.06m x 2.43m (10'0" x 7'11")With fitted carpet, radiator, uPVC double glazed window overlooking the south facing garden. Bathroom - 2.08m x 2.55m (6'9" x 8'4")A spacious bathroom suite comprising corner bath with shower over, sink with vanity storage, low level wc, splash back wall tiling, radiator, vinyl flooring, uPVC double glazed obscure window. Additional InfoTENURE: FreeholdGROUND RENT: n/aSERVICE CHARGE: n/aCOUNCIL BAND: A (£1460.23 per annum)VIEWING ARRANGEMENTS: Strictly by appointmentPLEASE NOTE: Under S21 of the Estate Agents Act we are disclosing that the owner of the property is an employee of Kirkham Property.
Interested in this property?
Council tax
First listed
2 weeks agoEnergy Performance Certificate
Bromley Crescent, Ashton-Under-Lyne
Marketed by
Kirkham Property - Uppermill 35 High Street Uppermill, Saddleworth OL3 6HSPlacebuzz mortgage repayment calculator
Monthly repayment
The Est. Mortgage is for a 25 years repayment mortgage based on a 10% deposit and a 5.5% annual interest. It is only intended as a guide. Make sure you obtain accurate figures from your lender before committing to any mortgage. Your home may be repossessed if you do not keep up repayments on a mortgage.
Bromley Crescent, Ashton-Under-Lyne - Streetview
DISCLAIMER: Property descriptions and related information displayed on this page are marketing materials provided by Kirkham Property - Uppermill. Placebuzz does not warrant or accept any responsibility for the accuracy or completeness of the property descriptions or related information provided here and they do not constitute property particulars. Please contact Kirkham Property - Uppermill for full details and further information.



























