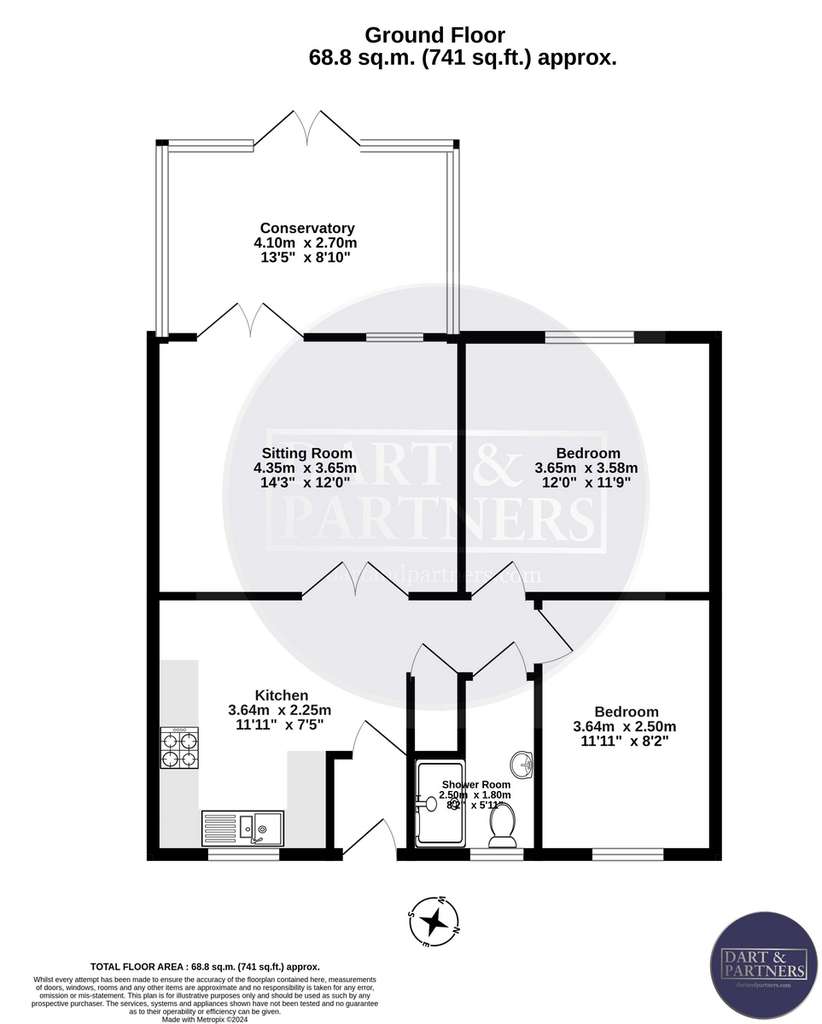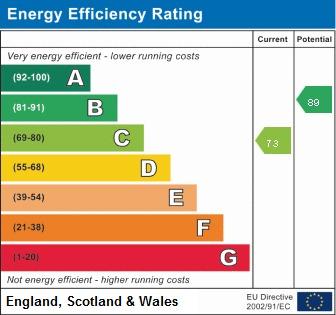2 bedroom semi-detached bungalow for sale
Warren Road, Dawlish EX7bungalow
bedrooms

Property photos




+12
Property description
A fantastic opportunity to purchase this "ready to move into" two bedroom semi-detached bungalow. finished to a high standard throughout and offered with NO ONWARD CHAIN. Further potential to create an additional bedroom and en-suite in roof space subject to the relevant consents. Accommodation briefly comprising; reception porch, reception hall, kitchen, living room diner, conservatory, two double bedrooms, modern shower room, garden, driveway parking. An internal viewing comes highly recommended.
Obscure glazed composite front door into...
ENTRANCE PORCH Radiator, obscure glazed door through to...
RECEPTION HALL Power points. Loft access hatch. Door to useful storage cupboard with coat hanging hooks, hanging rail and timber shelving. Wall mounted consumer unit.
OPEN PLAN KITCHEN with uPVC double glazed window to front, modern range of high gloss wall and base units with roll top work surface, inset one and a half bowl stainless steel sink drainer, integrated electric oven, four ring electric hob, stainless steel extractor canopy above, space and plumbing for dishwasher, space for fridge freezer, radiator, power points, wall mounted gas boiler supplying domestic hot water and gas central heating, tiled splash backs. Glazed double doors open into...
LIVING ROOM DINER With uPVC double glazed window and double doors into CONSERVATORY. Two radiators, power points, television aerial connection point.
CONSERVATORY Double doors opening to rear garden, radiator, power points, glazed roof.
MODERN SHOWER ROOM Obscure uPVC double glazed window to front, modern white suite comprising close coupled WC, inset wash hand basin set into vanity unit, large walk-in shower with glazed screen, mains fed shower with rainwater head, tiled splash backs, chrome ladder heated towel rail, illuminated vanity cabinet, extractor fan.
BEDROOM ONE uPVC double glazed window to rear, radiator power points.
BEDROOM TWO uPVC double glazed window to front, radiator power points.
OUTSIDE The rear garden is predominantly laid to chippings for ease of maintenance. Paved patio to the side of the property giving access to the front. Storage area for LPG gas bottles. The front garden is predominantly laid to chippings, again for ease of maintenance. Outside water tap. At the rear there is OFF ROAD PARKING. Timber shed with space and plumbing for washing machine and tumble dryer, power and light.
MATERIAL INFORMATION - Subject to legal verification
Freehold
Council Tax Band C
---------------------------------------------------------------------------------
Obscure glazed composite front door into...
ENTRANCE PORCH Radiator, obscure glazed door through to...
RECEPTION HALL Power points. Loft access hatch. Door to useful storage cupboard with coat hanging hooks, hanging rail and timber shelving. Wall mounted consumer unit.
OPEN PLAN KITCHEN with uPVC double glazed window to front, modern range of high gloss wall and base units with roll top work surface, inset one and a half bowl stainless steel sink drainer, integrated electric oven, four ring electric hob, stainless steel extractor canopy above, space and plumbing for dishwasher, space for fridge freezer, radiator, power points, wall mounted gas boiler supplying domestic hot water and gas central heating, tiled splash backs. Glazed double doors open into...
LIVING ROOM DINER With uPVC double glazed window and double doors into CONSERVATORY. Two radiators, power points, television aerial connection point.
CONSERVATORY Double doors opening to rear garden, radiator, power points, glazed roof.
MODERN SHOWER ROOM Obscure uPVC double glazed window to front, modern white suite comprising close coupled WC, inset wash hand basin set into vanity unit, large walk-in shower with glazed screen, mains fed shower with rainwater head, tiled splash backs, chrome ladder heated towel rail, illuminated vanity cabinet, extractor fan.
BEDROOM ONE uPVC double glazed window to rear, radiator power points.
BEDROOM TWO uPVC double glazed window to front, radiator power points.
OUTSIDE The rear garden is predominantly laid to chippings for ease of maintenance. Paved patio to the side of the property giving access to the front. Storage area for LPG gas bottles. The front garden is predominantly laid to chippings, again for ease of maintenance. Outside water tap. At the rear there is OFF ROAD PARKING. Timber shed with space and plumbing for washing machine and tumble dryer, power and light.
MATERIAL INFORMATION - Subject to legal verification
Freehold
Council Tax Band C
---------------------------------------------------------------------------------
Interested in this property?
Council tax
First listed
2 weeks agoEnergy Performance Certificate
Warren Road, Dawlish EX7
Marketed by
Dart & Partners - Dawlish 9 QUEEN STREET, DAWLISH, DEVON, EX7 9HBCall agent on 01626 772507
Placebuzz mortgage repayment calculator
Monthly repayment
The Est. Mortgage is for a 25 years repayment mortgage based on a 10% deposit and a 5.5% annual interest. It is only intended as a guide. Make sure you obtain accurate figures from your lender before committing to any mortgage. Your home may be repossessed if you do not keep up repayments on a mortgage.
Warren Road, Dawlish EX7 - Streetview
DISCLAIMER: Property descriptions and related information displayed on this page are marketing materials provided by Dart & Partners - Dawlish. Placebuzz does not warrant or accept any responsibility for the accuracy or completeness of the property descriptions or related information provided here and they do not constitute property particulars. Please contact Dart & Partners - Dawlish for full details and further information.

















