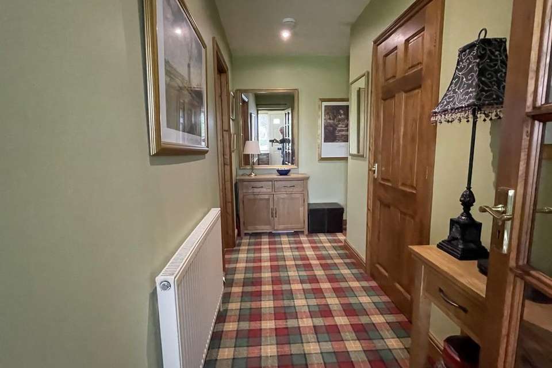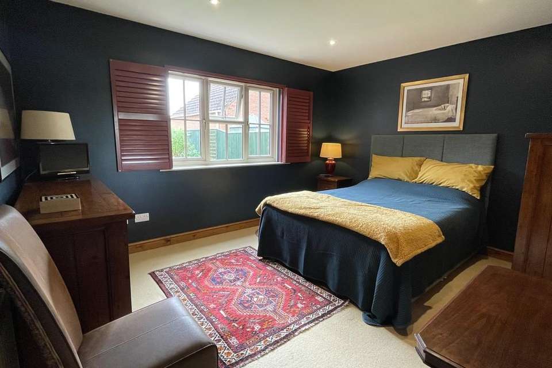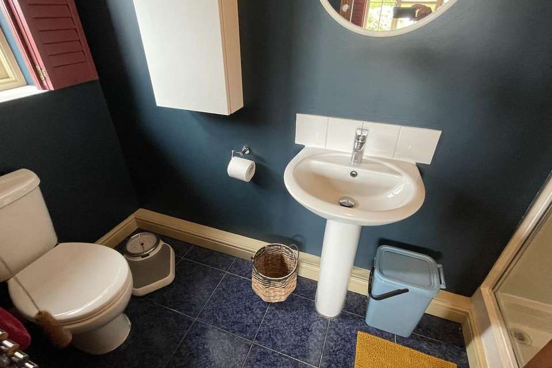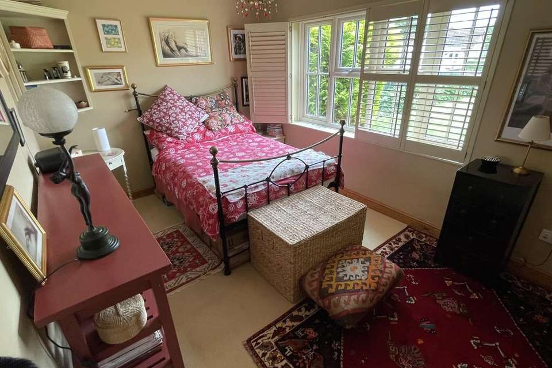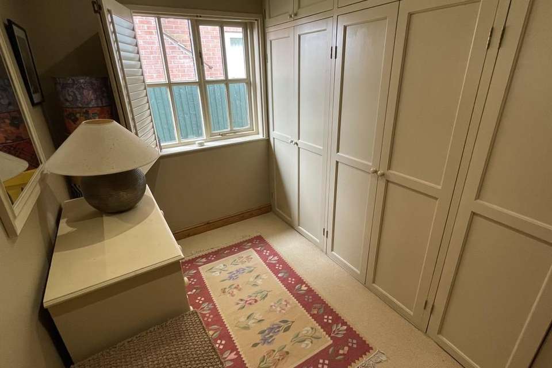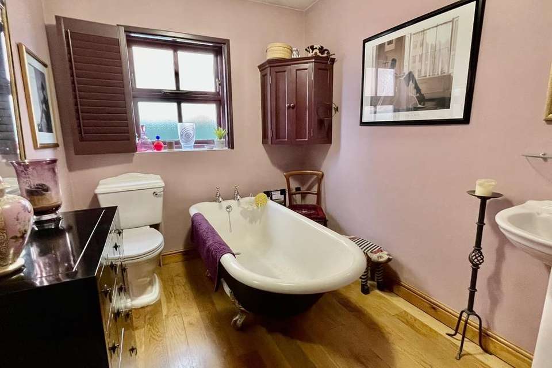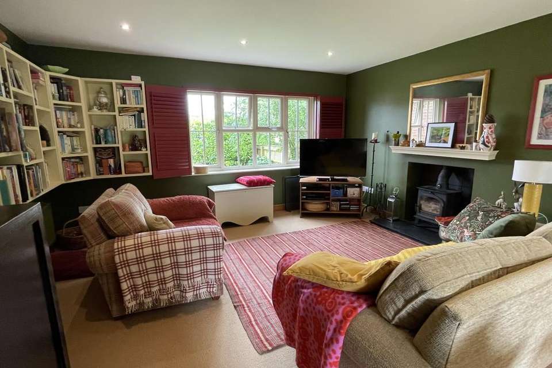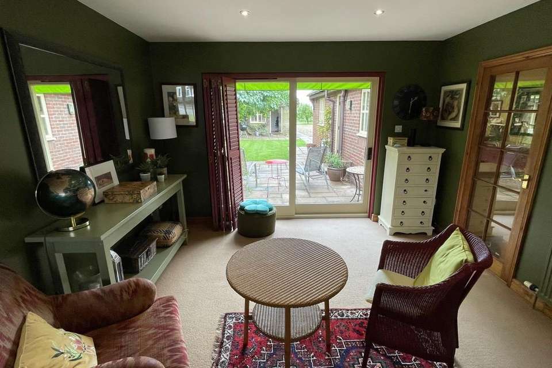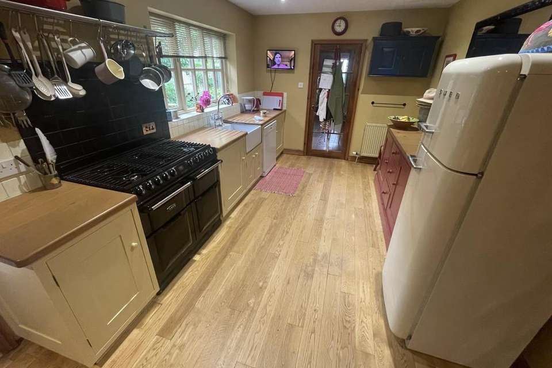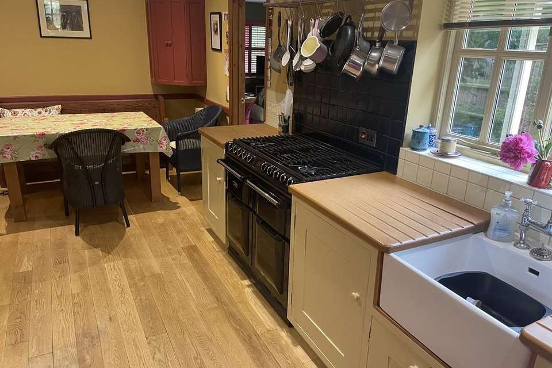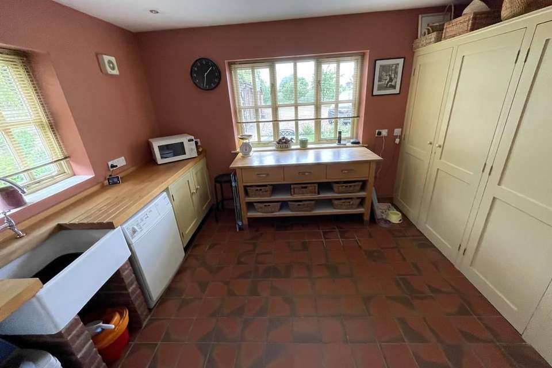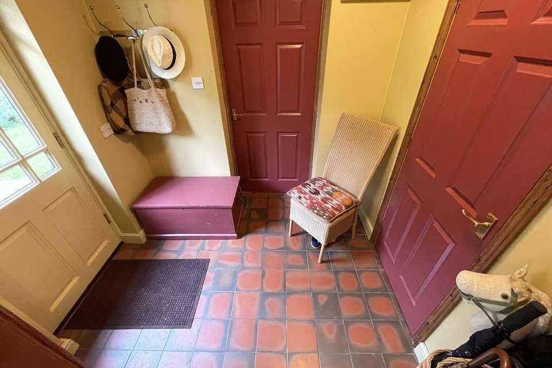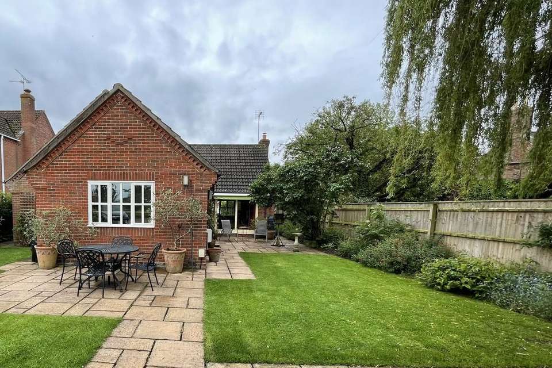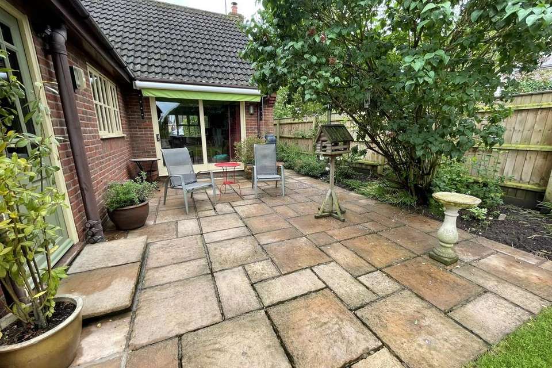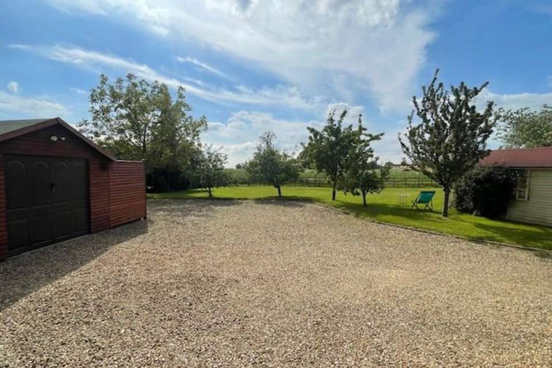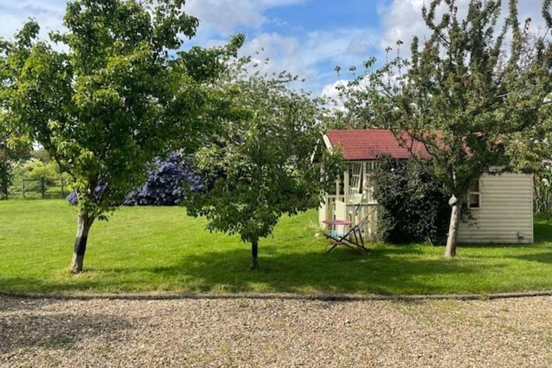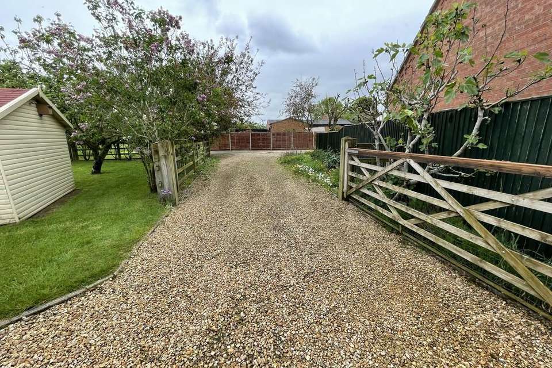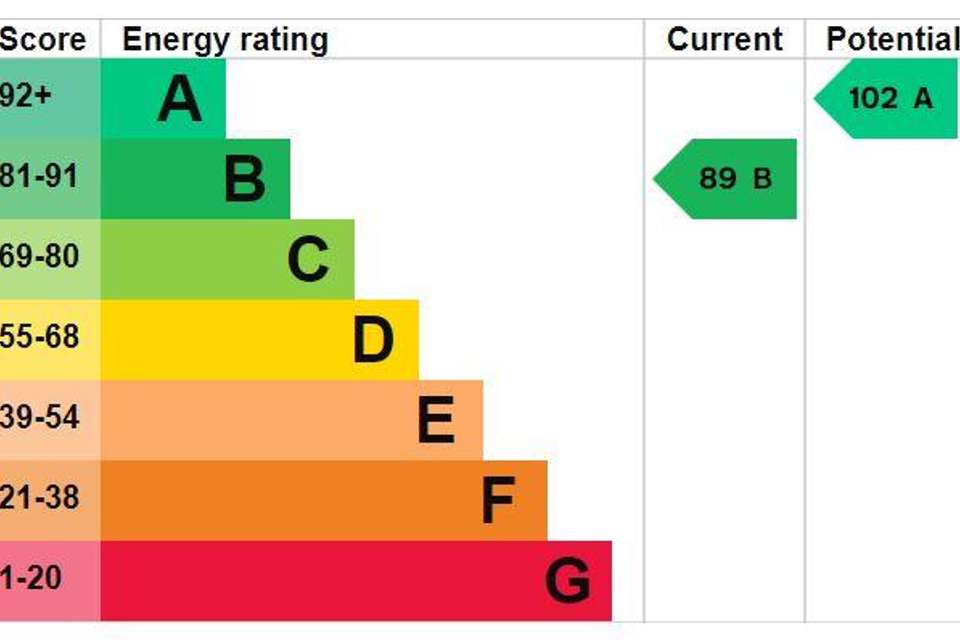3 bedroom detached bungalow for sale
Surfleet Road, Surfleetbungalow
bedrooms
Property photos
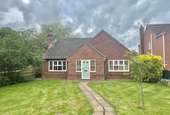
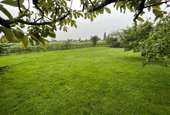
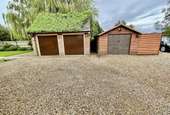
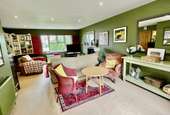
+18
Property description
15 SURFLEET ROAD Superbly presented 3 bedroom bungalow set on a good sized plot of approximately 0.41 of an acre (STS) with generous rear garden, gated off-road parking, double garage (one garage currently used as an office) and separate workshop. Tastefully decorated accommodation comprising 3 bedrooms (en-suite to master), lounge diner, kitchen diner with dual fuel Aga, utility room and cloakroom.
ACCOMMODATION Composite obscured double glazed door with matching 2 UPVC double glazed windows leading into:
ENTRANCE PORCH 4' 2" x 7' 4" (1.28m x 2.25m) 2 Bespoke fitted cupboards with hanging rail and shelving, quarry tiled flooring, solid wooden glazed door with matching full length glazed panel to the side elevation leading into:
ENTRANCE HALLWAY Skimmed ceiling with inset LED lighting, 2 smoke alarms, access to loft space with lighting, radiator, BT point, central heating thermostat, storage cupboard with hot water cylinder and slatted shelving. Door into:
MASTER BEDROOM 13' 1" x 13' 5" (4.0m x 4.11m) UPVC double glazed window with fitted wooden shutters to the front elevation, skimmed ceiling with inset LED lighting, radiator, TV point, door into:
EN-SUITE 4' 0" x 9' 7" (1.23m x 2.93m) Obscured double glazed window to the side elevation, skimmed ceiling, centre light point, extractor fan, tiled flooring, medicine cabinet, stainless steel heated towel rail, fitted with a three piece suite comprising low level WC, pedestal wash hand basin with mixer tap and tiled splashbacks, shower enclosure with fitted thermostatic shower over.
BEDROOM 2 9' 6" x 13' 3" (2.90m x 4.06m) UPVC double glazed window to the front elevation with fitted wooden shutters, skimmed ceiling, centre light point, TV point, radiator, fitted wardrobe into recess with hanging rail, fitted drawer units.
BEDROOM 3 7' 11" x 9' 8" (2.41m x 2.96m) including fitted wardrobes Double glazed window to the side elevation, skimmed ceiling, inset LED lighting, radiator, fitted furniture comprising 3 double wardrobes and drawer unit.
From the Entrance Hallway a door leads into:
FAMILY BATHROOM 7' 1" x 9' 8" (2.17m x 2.96m) Obscured double glazed window to the side elevation, skimmed ceiling, centre light point, extractor fan, stainless steel heated towel rail, oak flooring, fitted with a three piece suite comprising low level WC, pedestal wash hand basin with mixer tap, freestanding roll top bath with claw feet and taps.
FORMAL LOUNGE DINER 15' 1" x 23' 6" (4.62m x 7.18m) UPVC double glazed window to the front elevation with fitted wooden shutters, double glazed sliding patio doors to the rear elevation, skimmed ceiling, inset LED lighting, 2 double radiators, 2 TV points, telephone point, multi fuel burner fitted into recessed fireplace with tiled inserts and hearth and wooden mantle over. Wooden glazed door into:
KITCHEN DINER 9' 10" x 21' 1" (3.02m x 6.45m) Wooden glazed door into Entrance Hallway. Double glazed window to the side elevation, skimmed ceiling, inset LED lighting, extractor fan, solid oak flooring, 2 double radiators, BT point, fitted corner cupboard, fitted with a wide range of shaker style base units with solid oak worktops, inset Belfast sink with mixer tap, Miele dishwasher, solid wooden freestanding sideboard (matching kitchen units), space for fridge freezer, Aga dual fuel cooker with 5 burner gas hob, double electric oven and separate warmer. Wooden glazed door into:
LOBBY 6' 0" x 7' 3" (1.85m x 2.22m) Double glazed door to the side elevation, quarry tiled flooring, skimmed ceiling, centre light point, extractor fan, fitted coat rail, electric consumer unit board, switch for solar panels (further controls in loft), storage cupboard off with hanging rail and shelving. Wooden glazed door into:
UTILITY ROOM 11' 7" x 13' 10" (3.54m x 4.24m) Double glazed window to the rear elevation, skimmed ceiling, inset LED lighting, quarry tiled flooring, double radiator, fitted with a range of base units with Beech worktops, Belfast sink with mixer tap, wall mounted Ideal gas boiler, plumbing and space for washing machine, tumble dryer, 4 bespoke cupboards with shelving, BT point, space for fridge freezer.
EXTERIOR Lawned garden to the front with shrub borders and paved pathways. Access gate to one side of the property leading to the rear. External lighting and doorbell.
To the side there are flagstone pathways with shrub borders leading on to:
COURTYARD With pull out canopy, flagstone patio, external lighting.
REAR GARDEN Lawned area with shrub borders, summerhouse with verandah, flagstone patio area and further lawn, fruit trees. Cold water tap. Fitted wood storage unit.
DOUBLE GARAGE
GARAGE NO. 1 8' 7" x 15' 8" (2.64m x 4.78m) Currently vendor has converted one garage to a private office and has a side wooden double glazed door, wooden double glazed to the front elevation and up and over door. Fully insulated with skimmed ceiling with inset LED lighting, vinyl floor covering, power point, separate electric consumer unit.
GARAGE NO. 2 9' 3" x 17' 4" (2.82m x 5.29m) Up and over door, centre light point, access to loft space, power points.
The property is accessed via a private shared roadway to a five bar gate leading to a private driveway on to an extensive gravelled area providing parking for multiple off-road parking.
WOODEN BUILT WORKSHOP 11' 8" x 19' 9" (3.57m x 6.03m) Side access door leading into garden, up and over door.
DIRECTIONS From Spalding proceed in a northerly direction along the B1397 Pinchbeck Road, continue through the village of Pinchbeck and the property will be situated on the left hand side.
AMENITIES The village centre is within easy walking distance of the property and offers a range of facilities including shops, public houses, primary school, church, etc. Spalding town centre is approximately 2 miles distance and offers a range of shopping, banking, leisure, commercial and educational facilities.
SERVICES Mains water and electricity. Gas central heating. 8 solar panels.
ACCOMMODATION Composite obscured double glazed door with matching 2 UPVC double glazed windows leading into:
ENTRANCE PORCH 4' 2" x 7' 4" (1.28m x 2.25m) 2 Bespoke fitted cupboards with hanging rail and shelving, quarry tiled flooring, solid wooden glazed door with matching full length glazed panel to the side elevation leading into:
ENTRANCE HALLWAY Skimmed ceiling with inset LED lighting, 2 smoke alarms, access to loft space with lighting, radiator, BT point, central heating thermostat, storage cupboard with hot water cylinder and slatted shelving. Door into:
MASTER BEDROOM 13' 1" x 13' 5" (4.0m x 4.11m) UPVC double glazed window with fitted wooden shutters to the front elevation, skimmed ceiling with inset LED lighting, radiator, TV point, door into:
EN-SUITE 4' 0" x 9' 7" (1.23m x 2.93m) Obscured double glazed window to the side elevation, skimmed ceiling, centre light point, extractor fan, tiled flooring, medicine cabinet, stainless steel heated towel rail, fitted with a three piece suite comprising low level WC, pedestal wash hand basin with mixer tap and tiled splashbacks, shower enclosure with fitted thermostatic shower over.
BEDROOM 2 9' 6" x 13' 3" (2.90m x 4.06m) UPVC double glazed window to the front elevation with fitted wooden shutters, skimmed ceiling, centre light point, TV point, radiator, fitted wardrobe into recess with hanging rail, fitted drawer units.
BEDROOM 3 7' 11" x 9' 8" (2.41m x 2.96m) including fitted wardrobes Double glazed window to the side elevation, skimmed ceiling, inset LED lighting, radiator, fitted furniture comprising 3 double wardrobes and drawer unit.
From the Entrance Hallway a door leads into:
FAMILY BATHROOM 7' 1" x 9' 8" (2.17m x 2.96m) Obscured double glazed window to the side elevation, skimmed ceiling, centre light point, extractor fan, stainless steel heated towel rail, oak flooring, fitted with a three piece suite comprising low level WC, pedestal wash hand basin with mixer tap, freestanding roll top bath with claw feet and taps.
FORMAL LOUNGE DINER 15' 1" x 23' 6" (4.62m x 7.18m) UPVC double glazed window to the front elevation with fitted wooden shutters, double glazed sliding patio doors to the rear elevation, skimmed ceiling, inset LED lighting, 2 double radiators, 2 TV points, telephone point, multi fuel burner fitted into recessed fireplace with tiled inserts and hearth and wooden mantle over. Wooden glazed door into:
KITCHEN DINER 9' 10" x 21' 1" (3.02m x 6.45m) Wooden glazed door into Entrance Hallway. Double glazed window to the side elevation, skimmed ceiling, inset LED lighting, extractor fan, solid oak flooring, 2 double radiators, BT point, fitted corner cupboard, fitted with a wide range of shaker style base units with solid oak worktops, inset Belfast sink with mixer tap, Miele dishwasher, solid wooden freestanding sideboard (matching kitchen units), space for fridge freezer, Aga dual fuel cooker with 5 burner gas hob, double electric oven and separate warmer. Wooden glazed door into:
LOBBY 6' 0" x 7' 3" (1.85m x 2.22m) Double glazed door to the side elevation, quarry tiled flooring, skimmed ceiling, centre light point, extractor fan, fitted coat rail, electric consumer unit board, switch for solar panels (further controls in loft), storage cupboard off with hanging rail and shelving. Wooden glazed door into:
UTILITY ROOM 11' 7" x 13' 10" (3.54m x 4.24m) Double glazed window to the rear elevation, skimmed ceiling, inset LED lighting, quarry tiled flooring, double radiator, fitted with a range of base units with Beech worktops, Belfast sink with mixer tap, wall mounted Ideal gas boiler, plumbing and space for washing machine, tumble dryer, 4 bespoke cupboards with shelving, BT point, space for fridge freezer.
EXTERIOR Lawned garden to the front with shrub borders and paved pathways. Access gate to one side of the property leading to the rear. External lighting and doorbell.
To the side there are flagstone pathways with shrub borders leading on to:
COURTYARD With pull out canopy, flagstone patio, external lighting.
REAR GARDEN Lawned area with shrub borders, summerhouse with verandah, flagstone patio area and further lawn, fruit trees. Cold water tap. Fitted wood storage unit.
DOUBLE GARAGE
GARAGE NO. 1 8' 7" x 15' 8" (2.64m x 4.78m) Currently vendor has converted one garage to a private office and has a side wooden double glazed door, wooden double glazed to the front elevation and up and over door. Fully insulated with skimmed ceiling with inset LED lighting, vinyl floor covering, power point, separate electric consumer unit.
GARAGE NO. 2 9' 3" x 17' 4" (2.82m x 5.29m) Up and over door, centre light point, access to loft space, power points.
The property is accessed via a private shared roadway to a five bar gate leading to a private driveway on to an extensive gravelled area providing parking for multiple off-road parking.
WOODEN BUILT WORKSHOP 11' 8" x 19' 9" (3.57m x 6.03m) Side access door leading into garden, up and over door.
DIRECTIONS From Spalding proceed in a northerly direction along the B1397 Pinchbeck Road, continue through the village of Pinchbeck and the property will be situated on the left hand side.
AMENITIES The village centre is within easy walking distance of the property and offers a range of facilities including shops, public houses, primary school, church, etc. Spalding town centre is approximately 2 miles distance and offers a range of shopping, banking, leisure, commercial and educational facilities.
SERVICES Mains water and electricity. Gas central heating. 8 solar panels.
Interested in this property?
Council tax
First listed
4 weeks agoEnergy Performance Certificate
Surfleet Road, Surfleet
Marketed by
R Longstaff & Co LLP - Spalding 5 New Road Spalding, Lincolnshire. PE11 1BSPlacebuzz mortgage repayment calculator
Monthly repayment
The Est. Mortgage is for a 25 years repayment mortgage based on a 10% deposit and a 5.5% annual interest. It is only intended as a guide. Make sure you obtain accurate figures from your lender before committing to any mortgage. Your home may be repossessed if you do not keep up repayments on a mortgage.
Surfleet Road, Surfleet - Streetview
DISCLAIMER: Property descriptions and related information displayed on this page are marketing materials provided by R Longstaff & Co LLP - Spalding. Placebuzz does not warrant or accept any responsibility for the accuracy or completeness of the property descriptions or related information provided here and they do not constitute property particulars. Please contact R Longstaff & Co LLP - Spalding for full details and further information.





