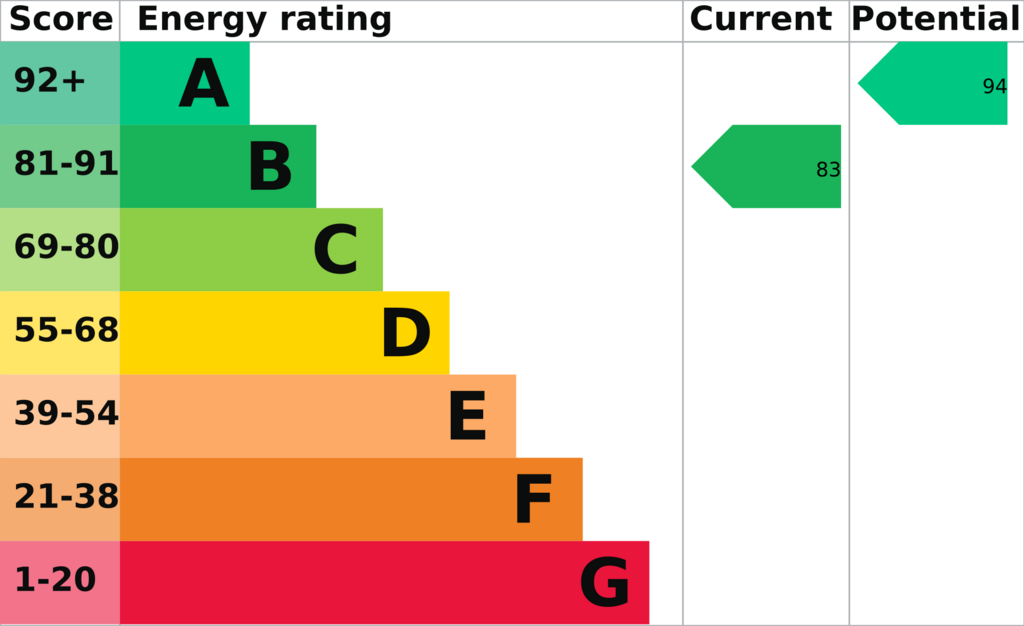3 bedroom detached house for sale
Blaxter Way, Norwich NR7detached house
bedrooms

Property photos




+21
Property description
GUIDE PRICE £380,000 - £400,000 *NO CHAIN* Discover a gem with this immaculate Norfolk Homes, energy-efficient three-bedroom detached house, presented by Websters with no onward chain. Crafted to impeccable standards, it boasts an inviting entrance hall, a convenient downstairs cloakroom, a cosy lounge, and a breathtaking kitchen/dining room featuring integrated appliances and exquisite design. Upstairs, indulge in three generous double bedrooms and a contemporary family bathroom, with the master bedroom enjoying the luxury of an en-suite shower room. Outside, a driveway offers off-road parking, while the garage provides ample storage and shelving. The enclosed rear garden, mostly laid to lawn, completes the picture. Enjoy premium features such as a glass balustrade staircase, triple glazing, underfloor heating on the ground floor, Porcelanosa tiling, and built-in wardrobes.
LIVING ROOM 18' 3" x 10' 10" (5.58m x 3.32m) Triple-glazed window to front, triple-glazed sliding doors to rear garden, radiator
KITCHEN/DINER 18' 3" x 9' 7" (5.58m x 2.93m) Triple-glazed window to rear, triple-glazed sliding door to rear, fitted with a range of wall and base units with worktops over, inset one-and-a-half bowl sink with mixer tap, built-in dishwasher, wine cooler, fridge freezer, oven, electric hob and extractor above, door to
UTILITY ROOM Door to side aspect, wall mounted boiler, space for washing machine and dryer, single sink and drainer, tile splashback
FIRST FLOOR LANDING
BEDROOM ONE 11' 1" x 10' 5" (3.39m x 3.18m) Triple-glazed window to rear, built-in wardrobe, radiator, door to
ENSUITE Three-piece suite comprising low-level W.C, vanity wash basin, shower cubicle with shower tray and thermostatic shower enclosed by glass screen velux triple glazed window
BEDROOM 11' 1" x 8' 0" (3.4m x 2.46m) Triple-glazed window to rear, built-in wardrobe, radiator
BEDROOM 10' 3" x 8' 0" (3.14m x 2.46m) Triple-glazed window to front, built-in wardrobe, radiator
FAMILY BATHROOM Three-piece suite comprising low level W.C, vanity hand wash basin, panel bath with shower over, tiled walls, Triple-glazed Velux window
OUTSIDE REAR The primarily lawn-covered expanse is enclosed by sturdy brick walls and features a convenient gate granting access to the driveway. Positioned at the rear of the property, the driveway offers secure off-road parking and separate garage with power and lighting
COUNCIL TAX BAND The property comes under Broadland Council and the tax band is D
SERVICES Gas, Electricity, Water and drainage are connected to the property, Websters have not tested these services.
VIEWINGS Strictly by appointment with Websters Estate Agents, Norwich Road, Horstead, NR12 7EE
LIVING ROOM 18' 3" x 10' 10" (5.58m x 3.32m) Triple-glazed window to front, triple-glazed sliding doors to rear garden, radiator
KITCHEN/DINER 18' 3" x 9' 7" (5.58m x 2.93m) Triple-glazed window to rear, triple-glazed sliding door to rear, fitted with a range of wall and base units with worktops over, inset one-and-a-half bowl sink with mixer tap, built-in dishwasher, wine cooler, fridge freezer, oven, electric hob and extractor above, door to
UTILITY ROOM Door to side aspect, wall mounted boiler, space for washing machine and dryer, single sink and drainer, tile splashback
FIRST FLOOR LANDING
BEDROOM ONE 11' 1" x 10' 5" (3.39m x 3.18m) Triple-glazed window to rear, built-in wardrobe, radiator, door to
ENSUITE Three-piece suite comprising low-level W.C, vanity wash basin, shower cubicle with shower tray and thermostatic shower enclosed by glass screen velux triple glazed window
BEDROOM 11' 1" x 8' 0" (3.4m x 2.46m) Triple-glazed window to rear, built-in wardrobe, radiator
BEDROOM 10' 3" x 8' 0" (3.14m x 2.46m) Triple-glazed window to front, built-in wardrobe, radiator
FAMILY BATHROOM Three-piece suite comprising low level W.C, vanity hand wash basin, panel bath with shower over, tiled walls, Triple-glazed Velux window
OUTSIDE REAR The primarily lawn-covered expanse is enclosed by sturdy brick walls and features a convenient gate granting access to the driveway. Positioned at the rear of the property, the driveway offers secure off-road parking and separate garage with power and lighting
COUNCIL TAX BAND The property comes under Broadland Council and the tax band is D
SERVICES Gas, Electricity, Water and drainage are connected to the property, Websters have not tested these services.
VIEWINGS Strictly by appointment with Websters Estate Agents, Norwich Road, Horstead, NR12 7EE
Interested in this property?
Council tax
First listed
3 weeks agoEnergy Performance Certificate
Blaxter Way, Norwich NR7
Marketed by
Websters Estate Agents & Lettings - Coltishall Norwich Road Horstead, Norwich NR12 7EEPlacebuzz mortgage repayment calculator
Monthly repayment
The Est. Mortgage is for a 25 years repayment mortgage based on a 10% deposit and a 5.5% annual interest. It is only intended as a guide. Make sure you obtain accurate figures from your lender before committing to any mortgage. Your home may be repossessed if you do not keep up repayments on a mortgage.
Blaxter Way, Norwich NR7 - Streetview
DISCLAIMER: Property descriptions and related information displayed on this page are marketing materials provided by Websters Estate Agents & Lettings - Coltishall. Placebuzz does not warrant or accept any responsibility for the accuracy or completeness of the property descriptions or related information provided here and they do not constitute property particulars. Please contact Websters Estate Agents & Lettings - Coltishall for full details and further information.


























