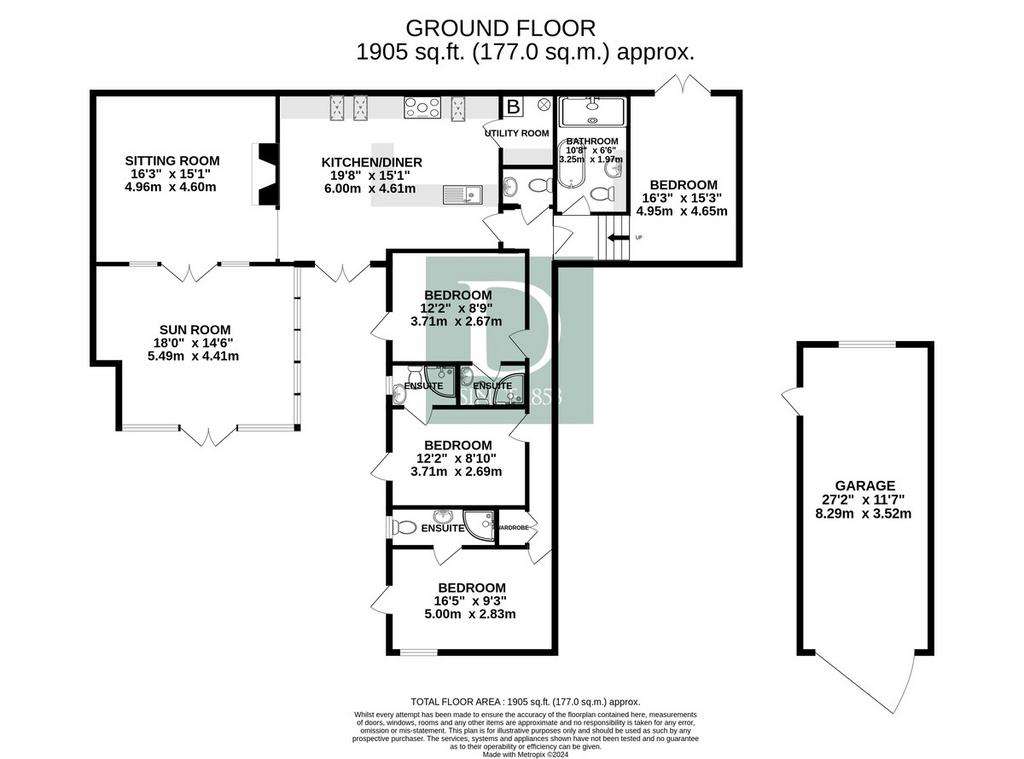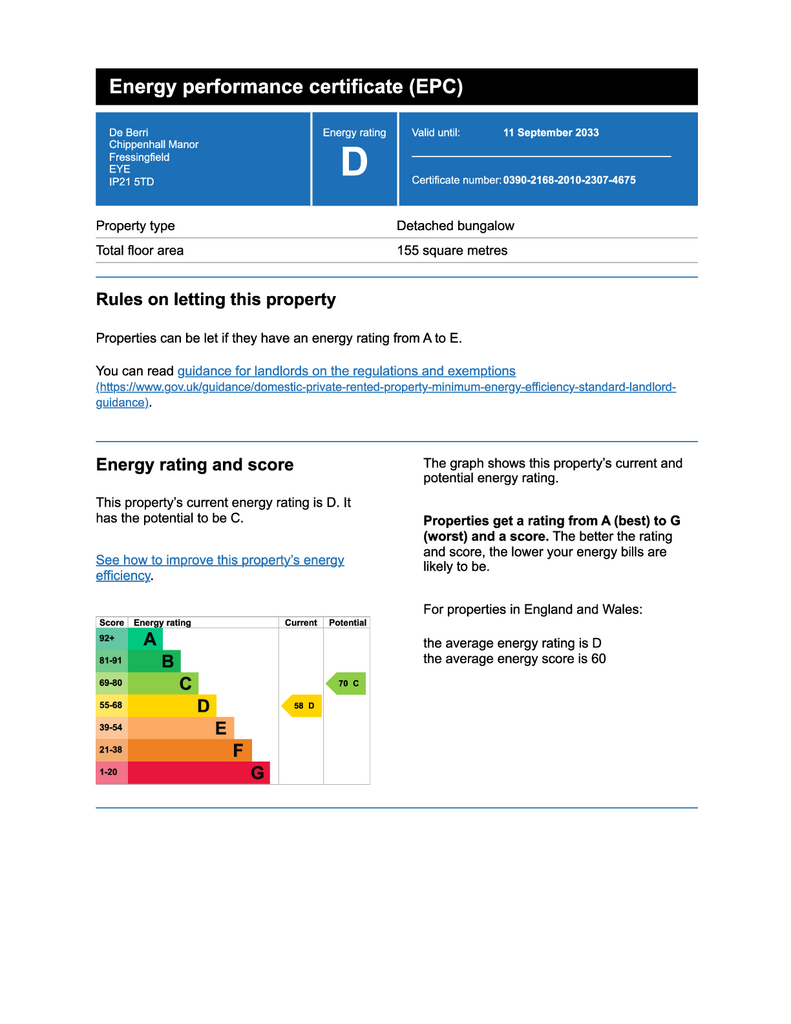4 bedroom barn conversion for sale
Laxfield Road, Eye IP21house
bedrooms

Property photos




+12
Property description
PROPERTY The property is an impressive and deceptively spacious detached barn conversion in a sought-after elevated rural position at the head of a long shared private driveway. The barn has also been extended and has versatile accommodation with the living space to one end and the bedrooms to the other.
The front door opens to an open plan kitchen which has been comprehensively fitted with a range of contemporary units. The space is vaulted which adds to the character and drama. It is open to one side to the sitting room with its fireplace and woodburning stove. Off the sitting room is a superb oak framed garden room which is currently used for dining and relaxing. There is also a useful utility room and separate cloakroom.
A door leads through to the bedroom accommodation. The principal bedroom is also a more recent addition with steps down to it. It has an impressive ensuite with bath and separate shower. There are three further bedrooms, all with ensuite facilities.
The property is approached via a long driveway that splits in two with the left spur leading to this property and its immediate neighbour only. To the front is a detached single garage and an additional parking space. The garden is enclosed with fencing and walls giving a courtyard feel. It is low maintenance but provides a delightful area for alfresco entertaining and benefits from far reaching rural views.
LOCATION Fressingfield is a thriving village which is very popular due to its diverse range of amenities. It is home to the nationally renowned Fox & Goose restaurant, there are also a variety of social clubs, a local primary school and doctors surgery. Harleston is approximately 5 miles and has an excellent range of independently owned shops along with a supermarket, doctors, dentists and veterinary surgery, schools to G.C.S.E. level, 2 hotels, a number of cafes, restaurants and pubs. Diss is approximately 12 miles and has a mainline rail link to London, Liverpool Street in 90 minutes.
SERVICES Oil fired central heating. Mains water and electricity. Drainage via septic tank. (Durrants have not tested any apparatus, equipment, fittings or services and so cannot verify they are in working order).
LOCAL AUTHORITY Mid Suffolk District Council
Council Tax Band D
VIEWING Viewing is strictly by arrangement with the vendors' agent Durrants, please [use Contact Agent Button].
AGENT'S NOTE The property is currently tenanted and the photographs show the tenants belongings in situ. In addition, the garage is currently being used as a games room but will be returned to its original state upon the tenants leaving.
The front door opens to an open plan kitchen which has been comprehensively fitted with a range of contemporary units. The space is vaulted which adds to the character and drama. It is open to one side to the sitting room with its fireplace and woodburning stove. Off the sitting room is a superb oak framed garden room which is currently used for dining and relaxing. There is also a useful utility room and separate cloakroom.
A door leads through to the bedroom accommodation. The principal bedroom is also a more recent addition with steps down to it. It has an impressive ensuite with bath and separate shower. There are three further bedrooms, all with ensuite facilities.
The property is approached via a long driveway that splits in two with the left spur leading to this property and its immediate neighbour only. To the front is a detached single garage and an additional parking space. The garden is enclosed with fencing and walls giving a courtyard feel. It is low maintenance but provides a delightful area for alfresco entertaining and benefits from far reaching rural views.
LOCATION Fressingfield is a thriving village which is very popular due to its diverse range of amenities. It is home to the nationally renowned Fox & Goose restaurant, there are also a variety of social clubs, a local primary school and doctors surgery. Harleston is approximately 5 miles and has an excellent range of independently owned shops along with a supermarket, doctors, dentists and veterinary surgery, schools to G.C.S.E. level, 2 hotels, a number of cafes, restaurants and pubs. Diss is approximately 12 miles and has a mainline rail link to London, Liverpool Street in 90 minutes.
SERVICES Oil fired central heating. Mains water and electricity. Drainage via septic tank. (Durrants have not tested any apparatus, equipment, fittings or services and so cannot verify they are in working order).
LOCAL AUTHORITY Mid Suffolk District Council
Council Tax Band D
VIEWING Viewing is strictly by arrangement with the vendors' agent Durrants, please [use Contact Agent Button].
AGENT'S NOTE The property is currently tenanted and the photographs show the tenants belongings in situ. In addition, the garage is currently being used as a games room but will be returned to its original state upon the tenants leaving.
Interested in this property?
Council tax
First listed
2 weeks agoEnergy Performance Certificate
Laxfield Road, Eye IP21
Marketed by
Durrants - Harleston 32-34 The Tho Harleston, Harleston IP20 9AUPlacebuzz mortgage repayment calculator
Monthly repayment
The Est. Mortgage is for a 25 years repayment mortgage based on a 10% deposit and a 5.5% annual interest. It is only intended as a guide. Make sure you obtain accurate figures from your lender before committing to any mortgage. Your home may be repossessed if you do not keep up repayments on a mortgage.
Laxfield Road, Eye IP21 - Streetview
DISCLAIMER: Property descriptions and related information displayed on this page are marketing materials provided by Durrants - Harleston. Placebuzz does not warrant or accept any responsibility for the accuracy or completeness of the property descriptions or related information provided here and they do not constitute property particulars. Please contact Durrants - Harleston for full details and further information.

















