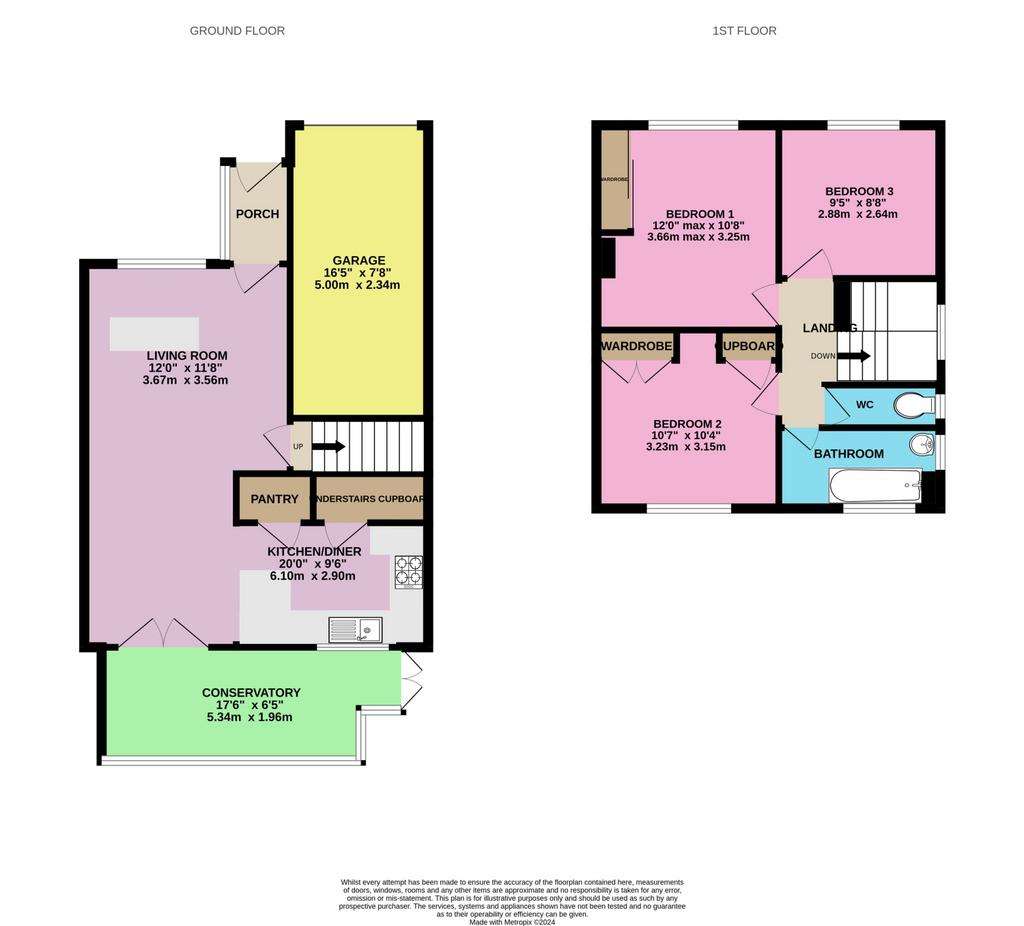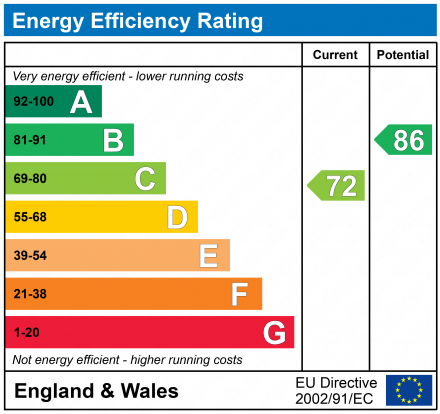3 bedroom semi-detached house for sale
Exmouth, EX8 4LTsemi-detached house
bedrooms

Property photos




+9
Property description
The property is approached via a driveway big enough for 2 vehicles with a lawn area, access path and side access gate. The garage has an up and over door, power & light, a door to the side as well and houses the re-fitted boiler. The front porch has a double glazed door, double glazed window and door leading into the lounge/diner. A large double glazed window allows plenty of light in, wall mounted modern vertical radiator, door leading to staircase and first floor, space for dining table & chairs and French doors leading to the conservatory/playroom.The kitchen has been re-fitted and remodelled to now include a generous breakfast bar that can seat 4, space for under worktop washing machine, dishwasher and dryer. There is an inset 5 ring gas hob with extractor, built-in eye level oven and built-in fridge freezer, two large understairs storage cupboards as well as plenty of base and wall mounted units with underlighting. Through the French doors in the dining area is the conservatory which could double as a playroom and allows access to the rear garden.The first floor landing has a side window, loft access hatch, separate WC and door to all bedrooms and the bathroom. The master bedroom is front facing via a new double glazed window, panel radiator and built-in wardrobes to one corner. The second bedroom overlooks the rear garden, has built-in wardrobes and a panel radiator, the third is front facing, panel radiator and is a good size and big enough for a double bed.The family bathroom, which could do with updating, has twin double glazed frosted windows to side & rear, panel enclosed bath with electric shower over, wash hand basin with storage under, further storage unit and a heated towel rail.Outside, to the rear, there is a side access path, steps leading up to an Astro turf area with picket fence surround, further wooden steps leading up to a raised deck that is perfect for outdoor entertaining and benefits a great deal of sunshine during the summer months.
Interested in this property?
Council tax
First listed
2 weeks agoEnergy Performance Certificate
Exmouth, EX8 4LT
Marketed by
EweMove Sales & Lettings - Exmouth 33 Lawn Road Exmouth EX8 1QJPlacebuzz mortgage repayment calculator
Monthly repayment
The Est. Mortgage is for a 25 years repayment mortgage based on a 10% deposit and a 5.5% annual interest. It is only intended as a guide. Make sure you obtain accurate figures from your lender before committing to any mortgage. Your home may be repossessed if you do not keep up repayments on a mortgage.
Exmouth, EX8 4LT - Streetview
DISCLAIMER: Property descriptions and related information displayed on this page are marketing materials provided by EweMove Sales & Lettings - Exmouth. Placebuzz does not warrant or accept any responsibility for the accuracy or completeness of the property descriptions or related information provided here and they do not constitute property particulars. Please contact EweMove Sales & Lettings - Exmouth for full details and further information.














