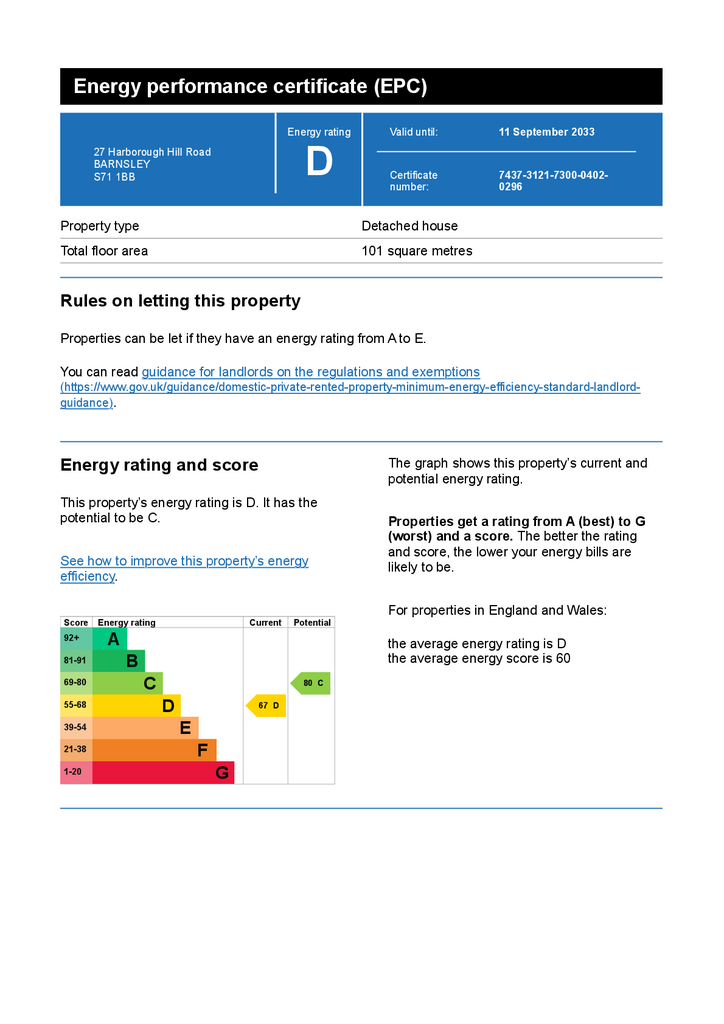2 bedroom detached house for sale
Harborough Hill Road, Barnsleydetached house
bedrooms
Property photos




+21
Property description
Enjoying a convenient location on the fringe of the town centre is this well-proportioned 1930’s detached house , offering two bedroom accommodation with larger than average gardens. The property would prove ideal for a motor/DIY enthusiast benefitting from three garages plus a carport and workshop. Additional to this there is also off road parking for numerous vehicles. Just a stones throw from the transport interchange, the property would appeal to those commuting out to neighbouring cities and enjoys the many amenities the town centre has to offer.The accommodation comprises:GROUND FLOORUPVC double glazed entrance door gives access into theENTRANCE HALL with understairs storage cupboard, a UPVC double glazed window, central heating radiator and spindle staircase leading to the first floor landingLOUNGE 16’4’’ into the bay X 11’9’’ a front facing room with UPVC double glazed walk in bay window, two central heating radiators and a remote controlled feature electric smoke effect fireDINING ROOM 15’9’’ X 11’8’’ a rear facing room with UPVC double glazed window, two central heating radiators, wood effect laminate flooring and a feature fireplace with Yorkshire Stone hearth, exposed brick, a cast iron wood burning stove with dark wood period surroundDINING KITCHEN 12’8’’ to the widest point X 15’9’’ an ‘L’ shaped room fully fitted with a range of hand painted navy blue wall and base units, complimented by rolled edge work surfaces and metro ceramic tiled splashbacks, there is a stainless steel electric oven and grill, five burner stainless steel gas hob with cooker hood above, integrated stainless steel microwave, space and plumbing for an American style fridge freezer, plumbing and space for an automatic washing machine, stainless steel sink and drainer, two UPVC double glazed windows and a UPVC double glazed stable style door leading out to the rear gardenFrom the entrance hall, the staircase rises to theHALF LANDING with a UPVC double glazed windowFIRST FLOORLANDING with hatch providing access to the loftBEDROOM ONE 16’8’’ into the bay X 11’7’’ having a fully fitted range of bedroom furniture in maple wood effect, comprising of three double wardrobes, three single wardrobes, bedside tables, vanity unit and dresser. There is wood effect laminate flooring, a central heating radiator and a UPVC double glazed walk in bay windowBEDROOM TWO 12’3’’ X 10’2’’ having a rear facing room with UPVC double glazed window, central heating radiator and built in double wardrobeBATHROOM 6’3’’ X 6’3’’ being fully tiled in ceramic tiles, having a two piece suite in white comprising of a Whirlpool bath with thermostatic shower above and a wash hand basin inset into a vanity unit. There is a chrome ladder heated towel rail, aqua boarded ceiling with inset spotlights and a UPVC double glazed window with obscured glassSEPARATE WC 3’7’’ X 2’7’’ being fully tiled in ceramic tiles, having a low flush WC in white, UPVC double glazed window with obscured glass, aqua boarded ceiling with spotlight and there is a central heating radiatorOUTSIDETo the front of the property, a block paved driveway provides off-road parking for a number of vehicles and leads to a DETACHED BRICK BUILT GARAGE 14’3’’ X 7’6’’ having light and power supply, with up and over door. To the front, there is a tiered garden with attractive paved and lawned areas, complimented by privet hedging, well established trees, shrubs and evergreens, and an open aspect overlooking the town centre.To the rear of the property there is a fully enclosed garden, with a set of double gates which open onto a further off-road parking area and leading in turn to a DOUBLE GARAGE 20’ X 16’ of sectional concrete construction, having two up and over doors, light and power supply, and a UPVC double glazed door leading to the garden.WORKSHOP 15’4’’ X 9’6’’ having a light and power supply, with a metal locking doorCARPORT 15’9’’ X 11’1’’There is also two brick built storage units, a lawned garden, a patio area finished in West Moorland slate chippings and a pergola.COUNCIL TAX BAND - CTENURE - FREEHOLDPLEASE NOTE: These property particulars have not been verified by the seller and as such Wilbys Ltd cannot be held responsible for any discrepancies therein.
Interested in this property?
Council tax
First listed
2 weeks agoEnergy Performance Certificate
Harborough Hill Road, Barnsley
Marketed by
Wilbys - Barnsley 6A Eastgate Barnsley S70 2EPPlacebuzz mortgage repayment calculator
Monthly repayment
The Est. Mortgage is for a 25 years repayment mortgage based on a 10% deposit and a 5.5% annual interest. It is only intended as a guide. Make sure you obtain accurate figures from your lender before committing to any mortgage. Your home may be repossessed if you do not keep up repayments on a mortgage.
Harborough Hill Road, Barnsley - Streetview
DISCLAIMER: Property descriptions and related information displayed on this page are marketing materials provided by Wilbys - Barnsley. Placebuzz does not warrant or accept any responsibility for the accuracy or completeness of the property descriptions or related information provided here and they do not constitute property particulars. Please contact Wilbys - Barnsley for full details and further information.


























