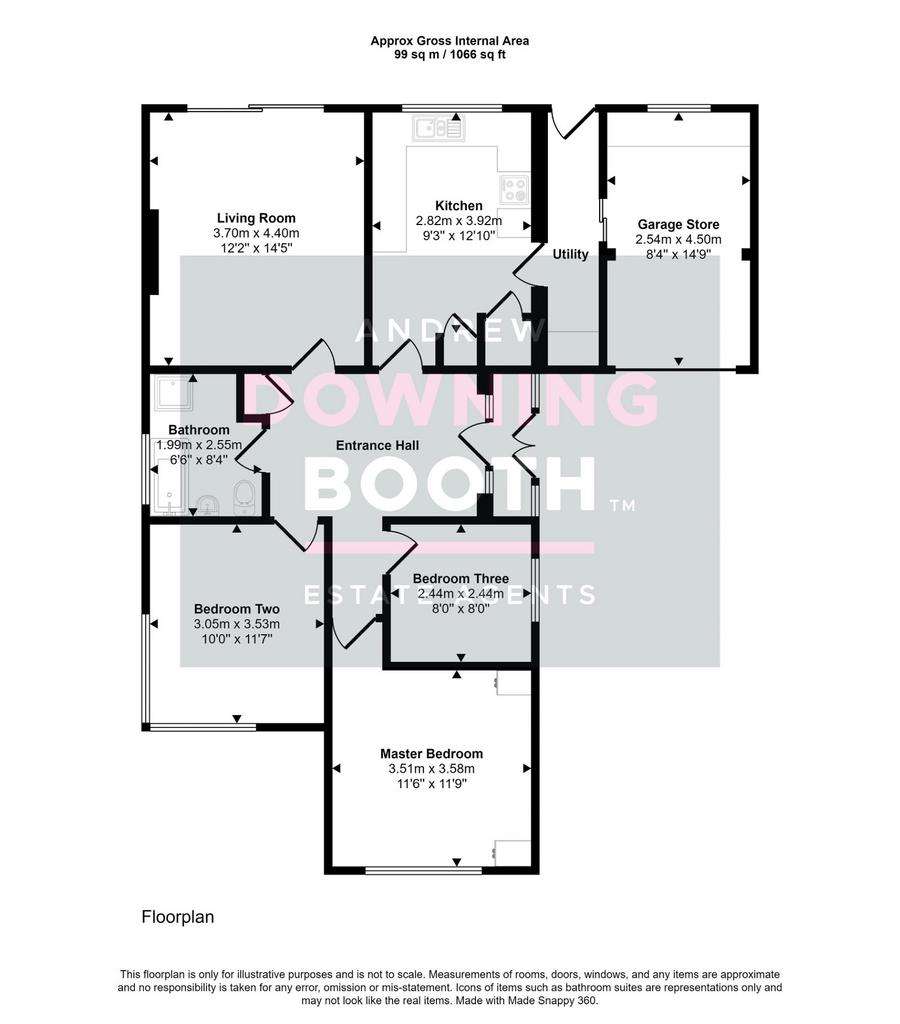3 bedroom detached bungalow for sale
Beechfield Rise, Lichfield WS13bungalow
bedrooms

Property photos




+17
Property description
A very rare opportunity for a wonderful three bedroom bungalow in the centre of Lichfield, occupying a private and tucked away corner plot in a quiet cul-de-sac. This fabulous detached property in Beechfield Rise boasts a wide range of attractive features, including a stunning plot and highly desirable location, with the added benefit of having no upward chain.Location-wise, the property sits just a very short walk from many of Lichfield's amenities, including major supermarkets, Lichfield City train station and several bars/restaurants, with Beacon Park and highly rated schools also nearby. The accommodation consists of a spacious entrance hall, large living room, naturally bright kitchen with utility off, three good size bedrooms and the main bathroom. A generous driveway is coupled with a fantastically private and spacious lawned garden make up the property's exterior.Three good size bedrooms, no upward chain and a highly desirable location; bungalows boasting these characteristics typically command a much higher asking price. We must advise booking in a viewing at your earliest convenience. Entrance PorchA side facing door with double glazed panels inset sits between two front facing double glazed windows and opens to an entrance porch, fitted with a tile effect flooring and exposed brick walls. Entrance HallA very spacious entrance hall is fitted with a radiator and loft access hatch. Living Room - 3.7m x 4.4m (12'1" x 14'5")A very spacious and naturally bright living room is fitted with large rear facing double glazed sliding doors out to the garden, two radiators and a fireplace with quartz surround and matching hearth beneath. Master Bedroom - 3.51m x 3.58m (11'6" x 11'8")A generous Master bedroom is fitted with a range of built in bedroom furnishings, including wardrobes, overhead storage and bedside tables. There is also a radiator and front facing UPVC double glazed window. Bedroom Two - 3.05m x 3.53m (10'0" x 11'6")Currently set up as a dining room, a second good size double bedroom is fitted with both front and side facing UPVC double glazed windows and a radiator. Bedroom Three - 2.44m x 2.44m (8'0" x 8'0")A third good size bedroom is fitted with a radiator and side facing UPVC double glazed window. BathroomThe bathroom is fitted with a white and brown suite, including a low level flush WC, pedestal wash-hand basin, shower enclosure and a panelled bath. There is also a radiator, tiled floor, partially tiled walls and a side facing UPVC double glazed window. Kitchen - 2.82m x 3.92m (9'3" x 12'10")A good size kitchen is fitted with a range of matching base cabinets and wall units whilst a one-and-a-half bowl sink with chrome mixer tap is set into the work surface with a tiled splashback. There is space for multiple appliances whilst there is an extractor hood, two useful storage cupboards, a radiator, tile effect flooring, rear facing UPVC double glazed window and a side facing door leading out to the utility area. UtilityThe utility area is fitted with a tile effect flooring, work surface with space beneath for an appliance, a rear facing door out to the garden and a side facing sliding door opening to the garage store. The utility area also houses the Worcester-Bosch central heating boiler. Garage Store - 2.54m x 4.5m (8'4" x 14'9")A front facing roller garage door opens to a very spacious garage store, fitted with a rear facing window, lighting, low and built in shelving. ExteriorThe property sits on a very attractive and private corner plot, with a spacious tarmacadam driveway leading up one side and up to both the front door and garage store. A very well maintained lawned garden sits to the frontage and wraps around the other side, with a range of mature shrubs to the perimeters. Low level wrought iron gates open to provide access to the rear half of the garden. To the rear, the lawn continues whilst a slab paved patio sits to one side, housing a useful garden shed. A well maintained hedge runs around the outer perimeters and provides excellent additional privacy.ServicesWe understand the property to be connected to mains gas, electricity, water and drainage.
Interested in this property?
Council tax
First listed
2 weeks agoBeechfield Rise, Lichfield WS13
Marketed by
Andrew Downing Booth Estate Agents - Lichfield Units 6-8, City Arcade Bore Street Lichfield WS13 6LYPlacebuzz mortgage repayment calculator
Monthly repayment
The Est. Mortgage is for a 25 years repayment mortgage based on a 10% deposit and a 5.5% annual interest. It is only intended as a guide. Make sure you obtain accurate figures from your lender before committing to any mortgage. Your home may be repossessed if you do not keep up repayments on a mortgage.
Beechfield Rise, Lichfield WS13 - Streetview
DISCLAIMER: Property descriptions and related information displayed on this page are marketing materials provided by Andrew Downing Booth Estate Agents - Lichfield. Placebuzz does not warrant or accept any responsibility for the accuracy or completeness of the property descriptions or related information provided here and they do not constitute property particulars. Please contact Andrew Downing Booth Estate Agents - Lichfield for full details and further information.





















