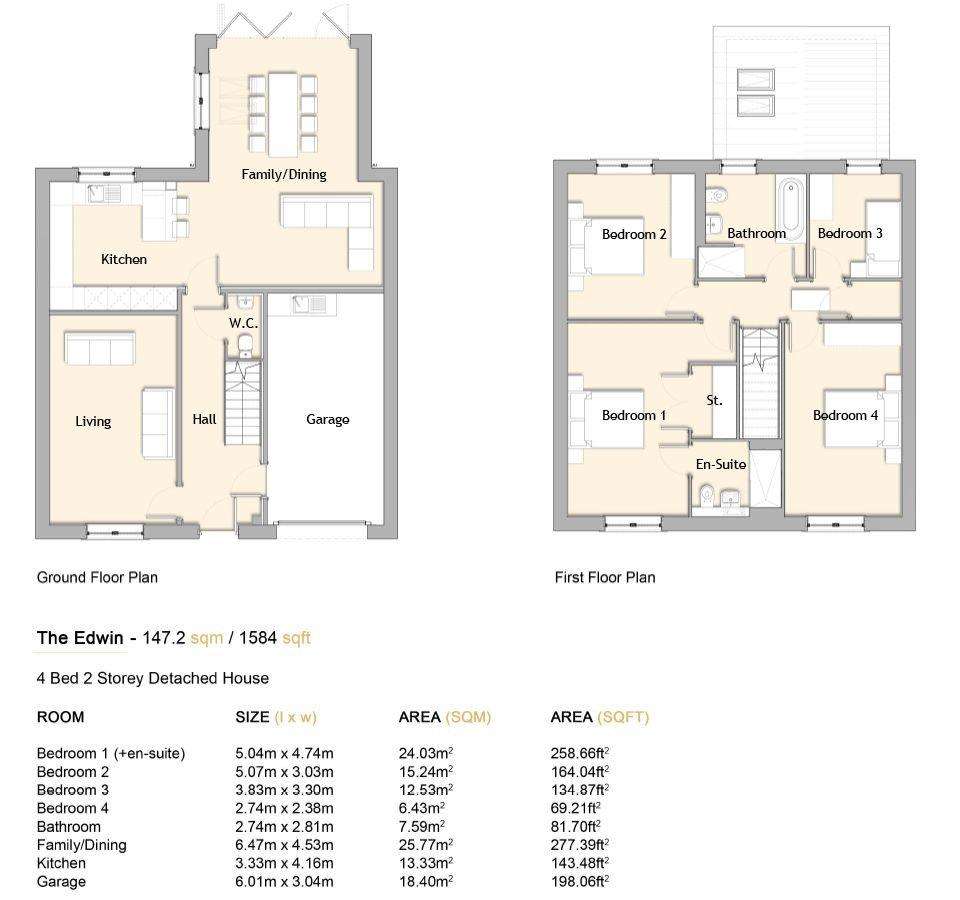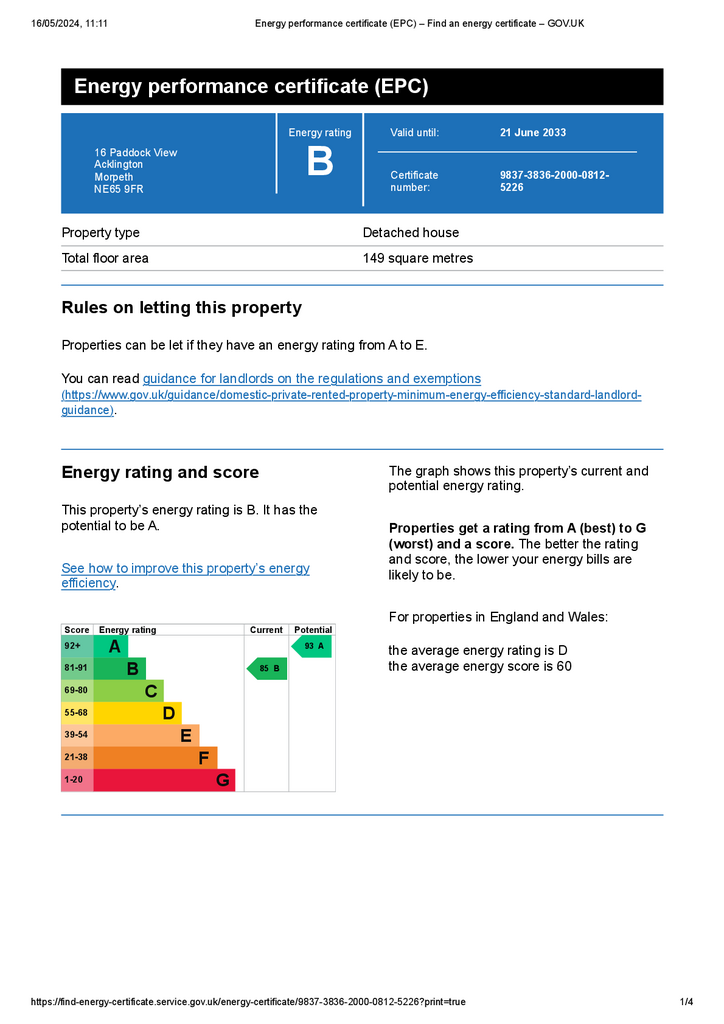4 bedroom detached house for sale
The Paddocks, Acklingtondetached house
bedrooms

Property photos




+20
Property description
DONT MISS OUT ON THIS OPEN HOUSE OPPORTUNITY TO VIEW THE REMAINING THREE PLOTS ON THIS DELIGHTFUL DEVELOPMENT IN ACKLINGTON ON SATURDAY 01 JUNE BETWEEN 11AM AND 1PM - POP NE65 9FR INTO YOUR SAT NAV. 'The Paddocks' is just a brief ten-minute drive away from the stunning coastline and the charming coastal towns of Amble and Warkworth, In addition to its coastal proximity, the strategic location of this development offers easy access to the A1 road network. Allowing for swift journeys to key destinations such as the historic town of Alnwick, the vibrant city of Newcastle. Call to register your details or just pop in!InternallyLocated in a serene rural village setting, this exquisite four-bedroom detached house embodies the epitome of a forever home. Stepping through the front entrance, you are greeted by a spacious hallway that acts as a central hub, seamlessly connecting all living spaces for easy navigation and a harmonious flow throughout the property. The house features four well-appointed bedrooms, with the master bedroom boasting a luxurious ensuite facility for added convenience. The remaining bedrooms are served by a generously proportioned family bathroom, showcasing partial tiling that offers a neutral canvas for buyers to personalise with their preferred colour schemes and decor.One of the standout features of this residence is the inviting open-plan living area, comprising a stunning kitchen, dining, and family room. The kitchen is a culinary delight, equipped with high gloss wall and base units, complemented by stylish Silestone worktops that exude elegance. This culinary haven also includes a breakfast bar and an array of integrated appliances such as a dishwasher, fridge/freezer, double oven, and gas hob with an extractor hood. The adjoining dining and family space is bathed in natural light from Velux windows and bifold doors, creating a bright and airy ambiance that harmoniously merges indoor and outdoor living. The bifold doors offer a seamless transition to the garden, inviting residents to expand their living space during the warmer months, providing an idyllic setting for relaxation and entertainment. A downstairs toilet adds further convenience to the layout of this family home.Living RoomFamily/Dining - 6.47m x 4.53m (21'2" x 14'10")Kitchen - 3.33m x 4.16m (10'11" x 13'7")Garage - 6.01m x 3.04m (19'8" x 9'11")Bedroom One /w Ensuite - 5.04m x 4.74m (16'6" x 15'6")Bedroom Two - 5.07m x 3.03m (16'7" x 9'11")Bedroom Three - 3.83m x 3.3m (12'6" x 10'9")Bedroom Four - 2.74m x 2.38m (8'11" x 7'9")Bathroom - 2.74m x 2.38m (8'11" x 7'9")ExternallyExternally, this impressive property offers a double driveway at the front, providing parking for two vehicles, alongside a neatly laid-to-lawn garden that enhances the curb appeal.Side gated access leads to the expansive rear garden, which is predominantly laid to lawn and bordered by mature shrubs, creating a private and serene outdoor space. An impressive tree graces one corner of the garden, adding a touch of natural beauty and character to the surroundings. A generously sized patio area is conveniently positioned directly outside the bifold doors, extending the full width of the property and providing a perfect spot for outdoor dining, relaxation, and entertaining. This thoughtfully designed outdoor area offers a seamless transition between indoor and outdoor living, allowing residents to enjoy the beauty of the garden and make the most of the outdoor space throughout the seasons.DisclaimerSome items shown may be subject to change, and positions could vary from those indicated on this floorplan. Please refer to Sales Advisor for details of your selected plot. Computer generated image shown overleaf. External finishes, landscaping and configuration may vary from plot to plot. Please refer to Sales Advisor for further details. All dimensions are approximate and should not be used for carpet sizes, appliance spaces, or furniture. Furniture not to scale and all positions are indicative. We operate a policy of continuous improvement and individual features such as kitchen and bathroom layouts, doors, windows, garages and elevational treatments may vary from time to time. Consequently these particulars should be treated as general guidance only and do not constitute a contract, part of a contract or a warranty.
Interested in this property?
Council tax
First listed
2 weeks agoEnergy Performance Certificate
The Paddocks, Acklington
Marketed by
Walkersxchange Estate Agents - Whickham 2a Gateshead Road Sunniside, Newcastle upon Tyne NE16 5LGCall agent on 0191 687 0000
Placebuzz mortgage repayment calculator
Monthly repayment
The Est. Mortgage is for a 25 years repayment mortgage based on a 10% deposit and a 5.5% annual interest. It is only intended as a guide. Make sure you obtain accurate figures from your lender before committing to any mortgage. Your home may be repossessed if you do not keep up repayments on a mortgage.
The Paddocks, Acklington - Streetview
DISCLAIMER: Property descriptions and related information displayed on this page are marketing materials provided by Walkersxchange Estate Agents - Whickham. Placebuzz does not warrant or accept any responsibility for the accuracy or completeness of the property descriptions or related information provided here and they do not constitute property particulars. Please contact Walkersxchange Estate Agents - Whickham for full details and further information.

























