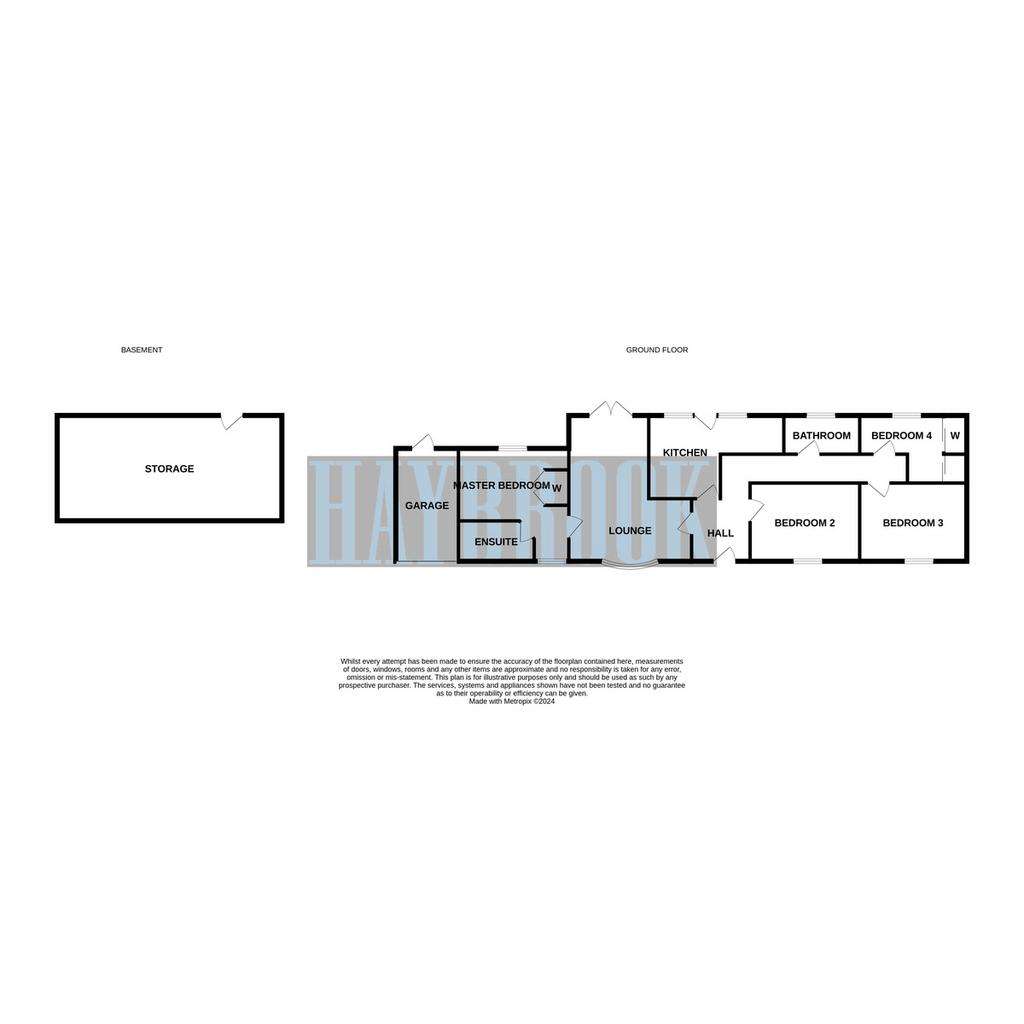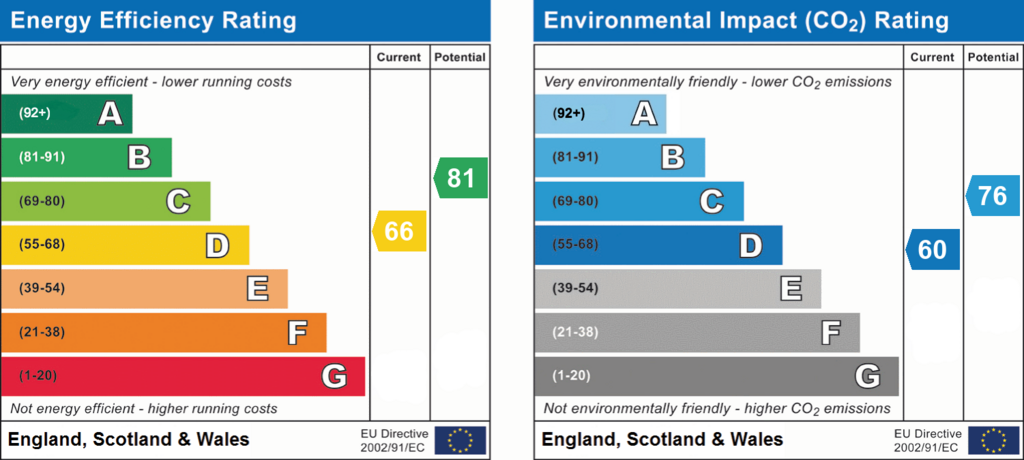4 bedroom detached bungalow for sale
Fair View Drive, Astonbungalow
bedrooms

Property photos




+17
Property description
*GUIDE PRICE - £310,000 - £315,000*. Welcome to the epitome of contemporary family living, where elegance meets functionality in this stunning 4-bedroom detached bungalow. Boasting substantial extensions and conveniently located just a stone's throw away from a local school, this residence offers an idyllic haven.
As you step through the threshold, you are greeted by a light-filled hallway, setting the tone for the sophisticated ambiance that permeates throughout.
To the immediate left, the expansive living room awaits, characterized by its impeccable wooden features and spacious layout, providing ample space for two sets of lounge furniture. Spanning the entire length of the property, this inviting space beckons both relaxation and entertainment in equal measure.
Adjacent to the living room lies the private sanctum of the master bedroom, exuding an air of tranquillity and luxury, this room is able to fit a super king-sized bed inside. Nestled a few steps below the main level, this generously sized retreat offers a sense of seclusion from the rest of the home. The accompanying en-suite features a convenient shower cubicle, catering to both accessibility and indulgence.
Returning to the central hallway, a seamless passage guides you to the heart of the home, where tasteful design meets everyday functionality. The modern kitchen overlooking the expansive rear garden, serves as the culinary centre of the property. Recently renovated, its cream cupboards and dark worktops harmonize effortlessly with the exposed brick wall, creating a space that is as stylish as it is practical.
Bedroom two, currently repurposed as a versatile dining area and home office, epitomizes the adaptability of this property. With ample room for a double bed and storage, it offers the flexibility to accommodate evolving lifestyles with ease. Similarly, bedrooms 3 and 4 present multifunctional spaces that can seamlessly transition between bedrooms and additional living areas, catering to the needs of growing families.
The bathroom, finished to the highest standard with glossy tiles, features a unique shower that transforms the space into a rejuvenating room, reminiscent of a luxurious spa retreat.
Outside, the expansive garden unfolds as a lush oasis, offering endless possibilities across its two levels. From the inviting decked area to the enchanting swing nestled beneath the canopy of a tree, it provides the perfect backdrop for al fresco gatherings on pleasant summer nights.
Experience the essence of contemporary family living in this exceptional property, where every detail has been meticulously curated to ensure a lifestyle of luxury and comfort.
As you step through the threshold, you are greeted by a light-filled hallway, setting the tone for the sophisticated ambiance that permeates throughout.
To the immediate left, the expansive living room awaits, characterized by its impeccable wooden features and spacious layout, providing ample space for two sets of lounge furniture. Spanning the entire length of the property, this inviting space beckons both relaxation and entertainment in equal measure.
Adjacent to the living room lies the private sanctum of the master bedroom, exuding an air of tranquillity and luxury, this room is able to fit a super king-sized bed inside. Nestled a few steps below the main level, this generously sized retreat offers a sense of seclusion from the rest of the home. The accompanying en-suite features a convenient shower cubicle, catering to both accessibility and indulgence.
Returning to the central hallway, a seamless passage guides you to the heart of the home, where tasteful design meets everyday functionality. The modern kitchen overlooking the expansive rear garden, serves as the culinary centre of the property. Recently renovated, its cream cupboards and dark worktops harmonize effortlessly with the exposed brick wall, creating a space that is as stylish as it is practical.
Bedroom two, currently repurposed as a versatile dining area and home office, epitomizes the adaptability of this property. With ample room for a double bed and storage, it offers the flexibility to accommodate evolving lifestyles with ease. Similarly, bedrooms 3 and 4 present multifunctional spaces that can seamlessly transition between bedrooms and additional living areas, catering to the needs of growing families.
The bathroom, finished to the highest standard with glossy tiles, features a unique shower that transforms the space into a rejuvenating room, reminiscent of a luxurious spa retreat.
Outside, the expansive garden unfolds as a lush oasis, offering endless possibilities across its two levels. From the inviting decked area to the enchanting swing nestled beneath the canopy of a tree, it provides the perfect backdrop for al fresco gatherings on pleasant summer nights.
Experience the essence of contemporary family living in this exceptional property, where every detail has been meticulously curated to ensure a lifestyle of luxury and comfort.
Interested in this property?
Council tax
First listed
2 weeks agoEnergy Performance Certificate
Fair View Drive, Aston
Marketed by
Haybrook - Crystal Peaks 4 Peak Square Sheffield S20 7PHPlacebuzz mortgage repayment calculator
Monthly repayment
The Est. Mortgage is for a 25 years repayment mortgage based on a 10% deposit and a 5.5% annual interest. It is only intended as a guide. Make sure you obtain accurate figures from your lender before committing to any mortgage. Your home may be repossessed if you do not keep up repayments on a mortgage.
Fair View Drive, Aston - Streetview
DISCLAIMER: Property descriptions and related information displayed on this page are marketing materials provided by Haybrook - Crystal Peaks. Placebuzz does not warrant or accept any responsibility for the accuracy or completeness of the property descriptions or related information provided here and they do not constitute property particulars. Please contact Haybrook - Crystal Peaks for full details and further information.






















