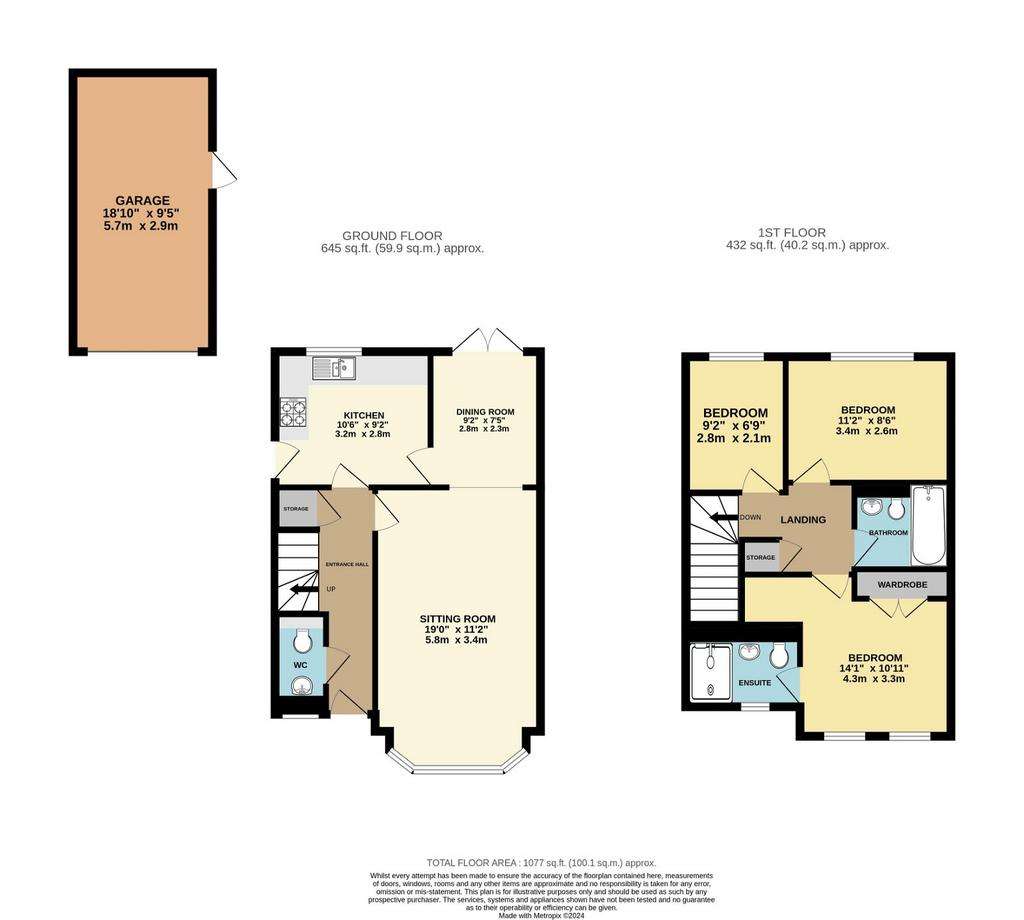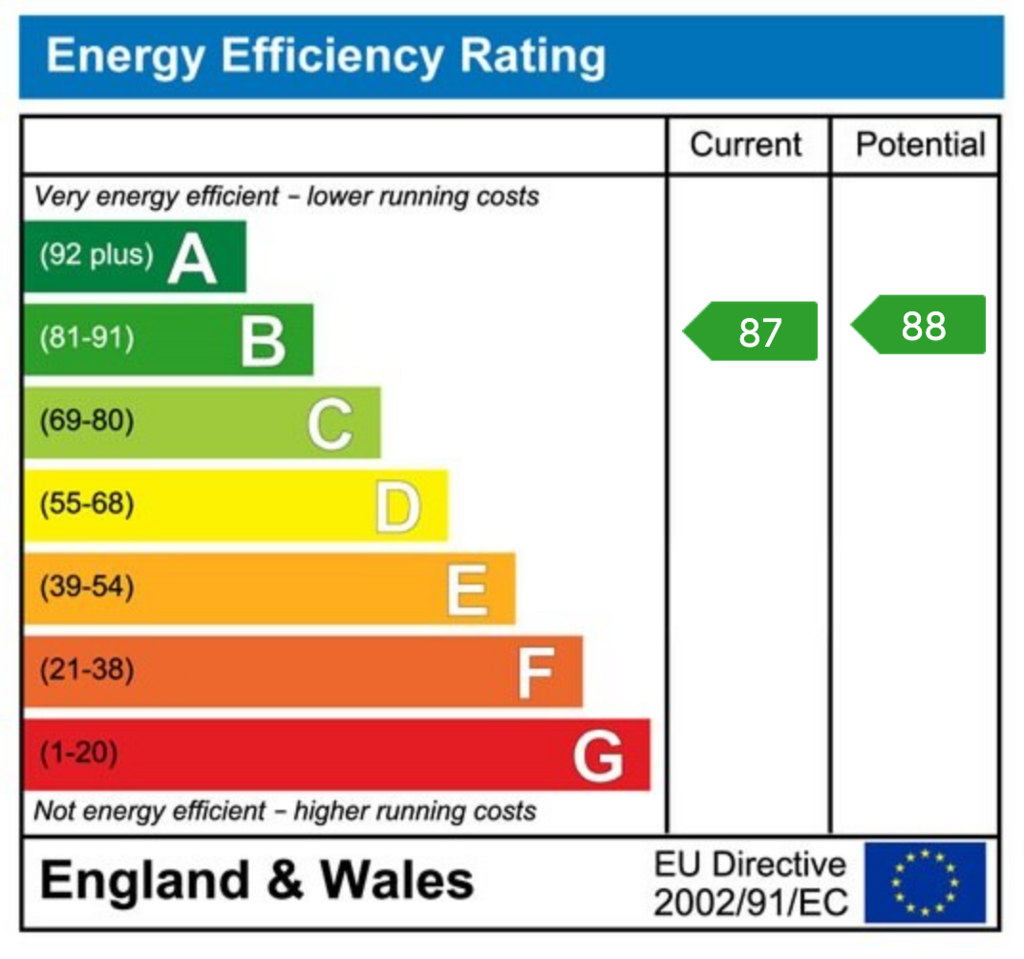3 bedroom detached house for sale
Dollery Close, Southampton SO32detached house
bedrooms

Property photos




+16
Property description
Welcome to Dollery Close! Nestled in a peaceful cul-de-sac, this remarkable three-bedroom detached house, crafted by Bovis Homes in 2017, awaits its next fortunate owners. Brimming with modern charm and thoughtful design, this home embodies comfort, functionality, and endless potential for personalisation.This particular location is the perfect blend of town and country living with superb access to adjoining villages. The development is on-going and provides school catchment for Boorley Park Infant & Junior as well as a choice of Wildern or the new Deer Park. Excellent road links are available with convenient access to the M27, M3, A3 and A27 while Botley Train Station offers frequent services to Portsmouth Harbour, Eastleigh and London Waterloo. Stepping through the front door, you're welcomed by a generously proportioned hallway, setting the tone for the spaciousness that awaits within. A downstairs toilet offers convenience, while the expansive sitting room beckons with its inviting ambiance. Connecting seamlessly to the dining room, this space presents an exciting opportunity for those eager to create a contemporary open-plan living area. Imagine the possibilities as you consider knocking down the dividing wall to fashion a modern, interconnected space perfect for entertaining or relaxed family living.The kitchen, resplendent in sleek white gloss, boasts ample countertop space and a suite of integrated appliances, including a fridge/freezer, dishwasher, washing machine, electric oven, and four-ring gas hob with extractor fan. It's a culinary haven where every meal is a delight to prepare.Ascending to the first floor, you'll discover the haven of rest that awaits. The master bedroom, adorned with built-in wardrobes, offers both comfort and convenience. Step into the ensuite shower room, featuring a sizeable walk-in shower and elegant wall-hung sink and WC, offering a private sanctuary for relaxation.The remaining two bedrooms are equally inviting, perfect for family members or guests. The main bathroom, adorned with a three-piece suite, boasts a panelled bath with centre taps and a bar valve shower over, ensuring indulgent bathing experiences.Venture outside to the rear of the property, where an Easterly-facing garden awaits. Enjoying uninterrupted sunshine thanks to its two-tiered design, this outdoor oasis has been thoughtfully transformed by the current owners into a low-maintenance haven. Children will delight in playing on the lush artificial grass, while the raised patio area beckons for memorable gatherings with loved ones.In summary, this captivating residence offers not just a house, but a home filled with promise and potential. With its modern amenities, thoughtful layout, and inviting outdoor space, it's a place where cherished memories are waiting to be made. Don't miss your chance to make this dream home your own.For more information about this property or if you'd like to arrange a viewing give us a call and ask for Sam Mansbridge who is taking care of the sale of this property.Useful Additional InformationTenure: FreeholdVendors Position: Have seen a property they'd like to buyHeating: Gas Central Heating Parking: Tandem parking for two vehicles with residents parking availableConvenience store being built within the developmentLocal Council: EastleighCouncil Tax Band: EDisclaimer Property Details: Whilst believed to be accurate all details are set out as a general outline only for guidance and do not constitute any part of an offer or contract. Intending purchasers should not rely on them as statements or representation of fact but must satisfy themselves by inspection or otherwise as to their accuracy. We have not carried out a detailed survey nor tested the services, appliances, and specific fittings. Room sizes should not be relied upon for carpets and furnishings. The measurements given are approximate. The lease details & charges have been provided by the owner and you should have these verified by a solicitor.
Interested in this property?
Council tax
First listed
2 weeks agoEnergy Performance Certificate
Dollery Close, Southampton SO32
Marketed by
Marco Harris - Southampton 68 Botley Road Southampton SO31 1BBPlacebuzz mortgage repayment calculator
Monthly repayment
The Est. Mortgage is for a 25 years repayment mortgage based on a 10% deposit and a 5.5% annual interest. It is only intended as a guide. Make sure you obtain accurate figures from your lender before committing to any mortgage. Your home may be repossessed if you do not keep up repayments on a mortgage.
Dollery Close, Southampton SO32 - Streetview
DISCLAIMER: Property descriptions and related information displayed on this page are marketing materials provided by Marco Harris - Southampton. Placebuzz does not warrant or accept any responsibility for the accuracy or completeness of the property descriptions or related information provided here and they do not constitute property particulars. Please contact Marco Harris - Southampton for full details and further information.





















