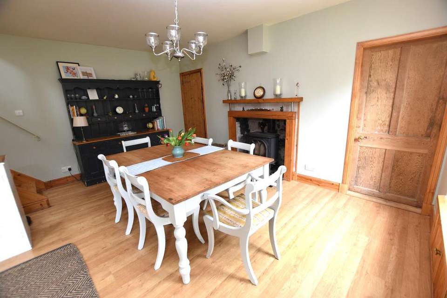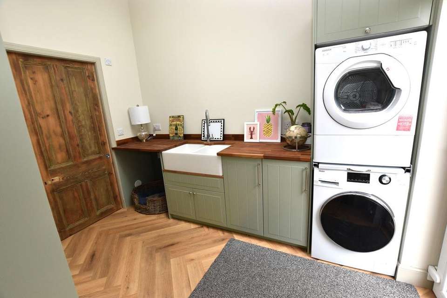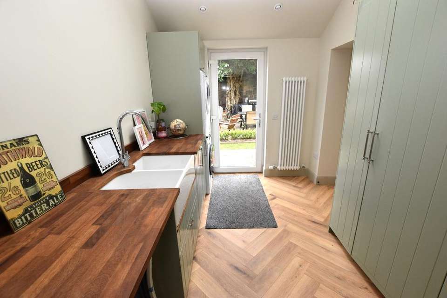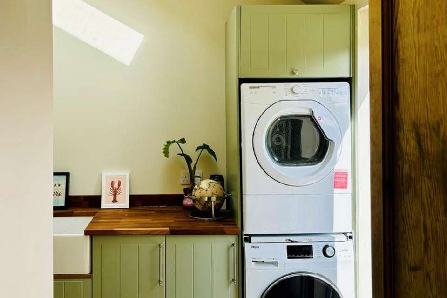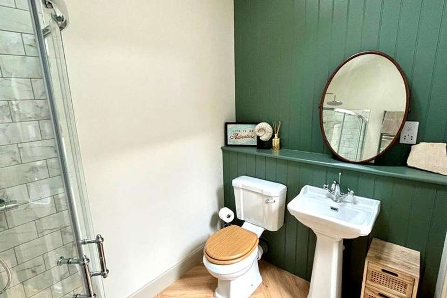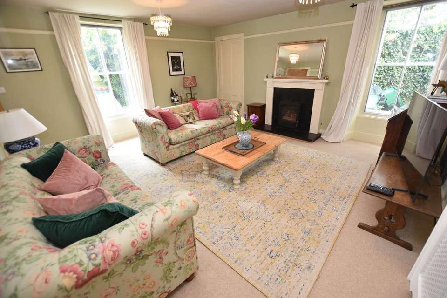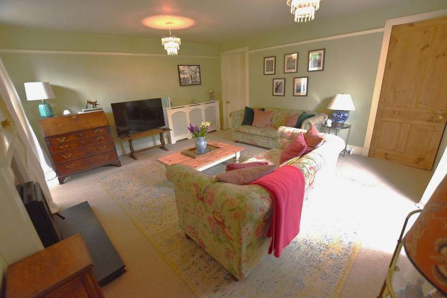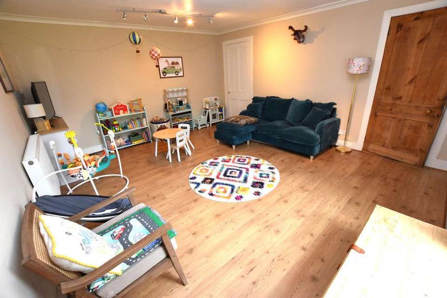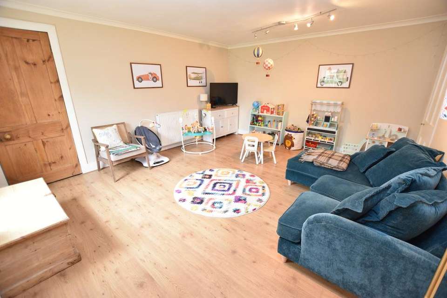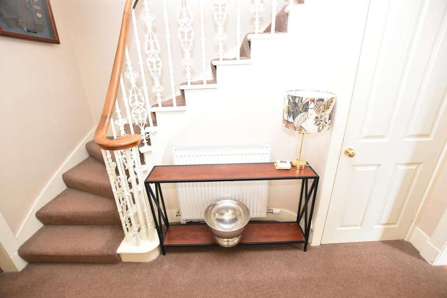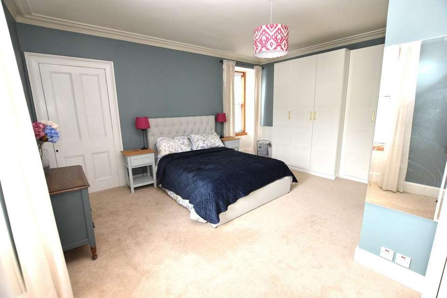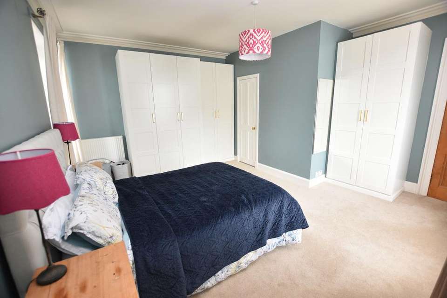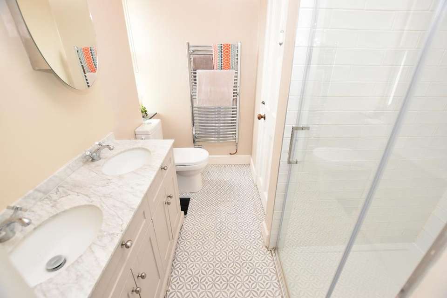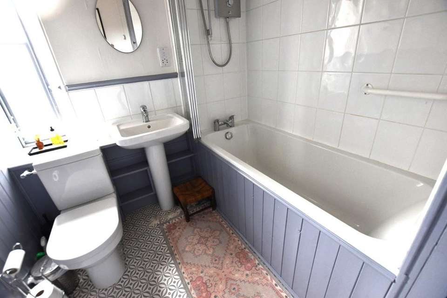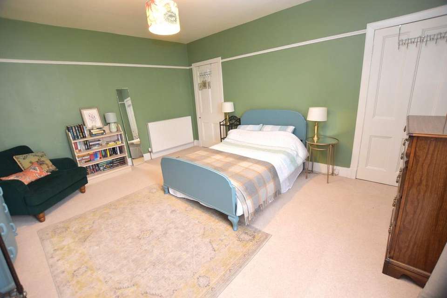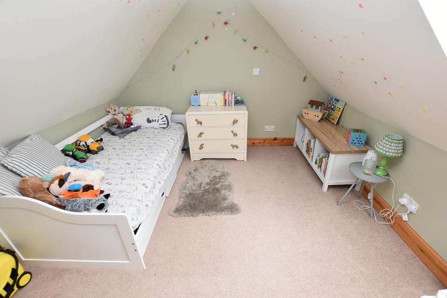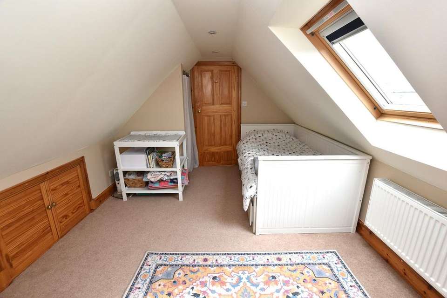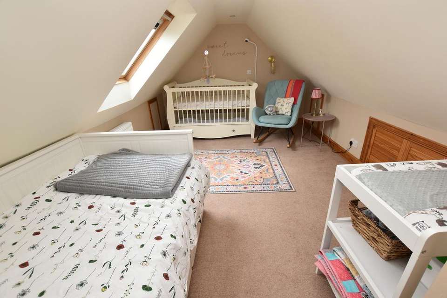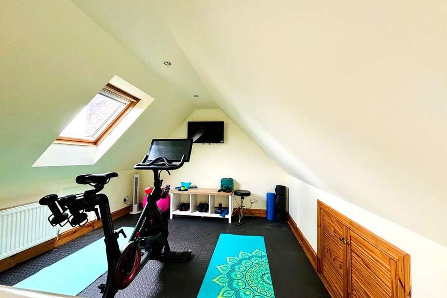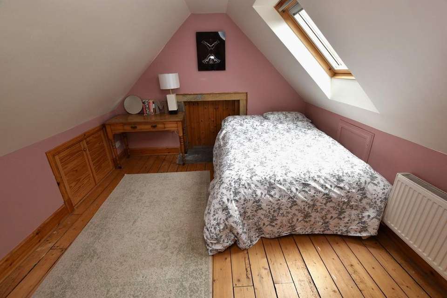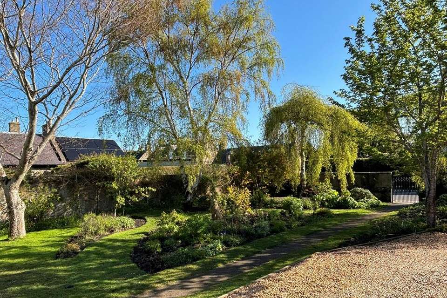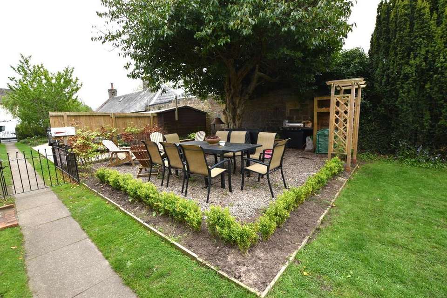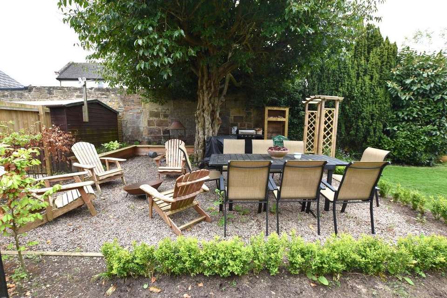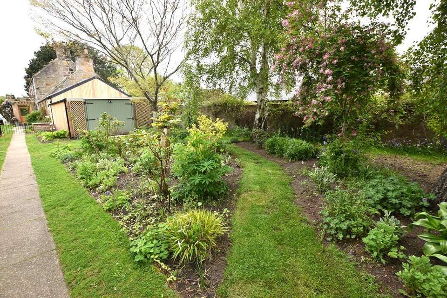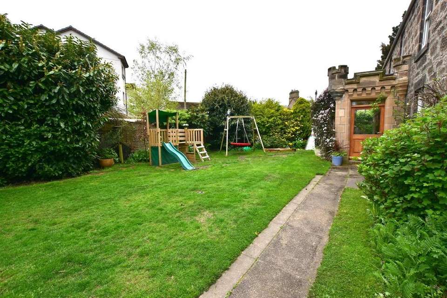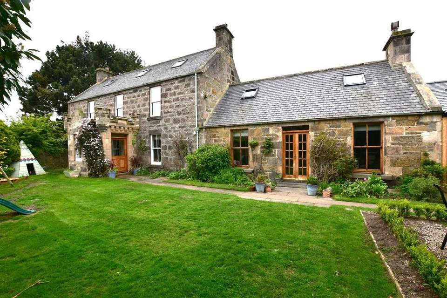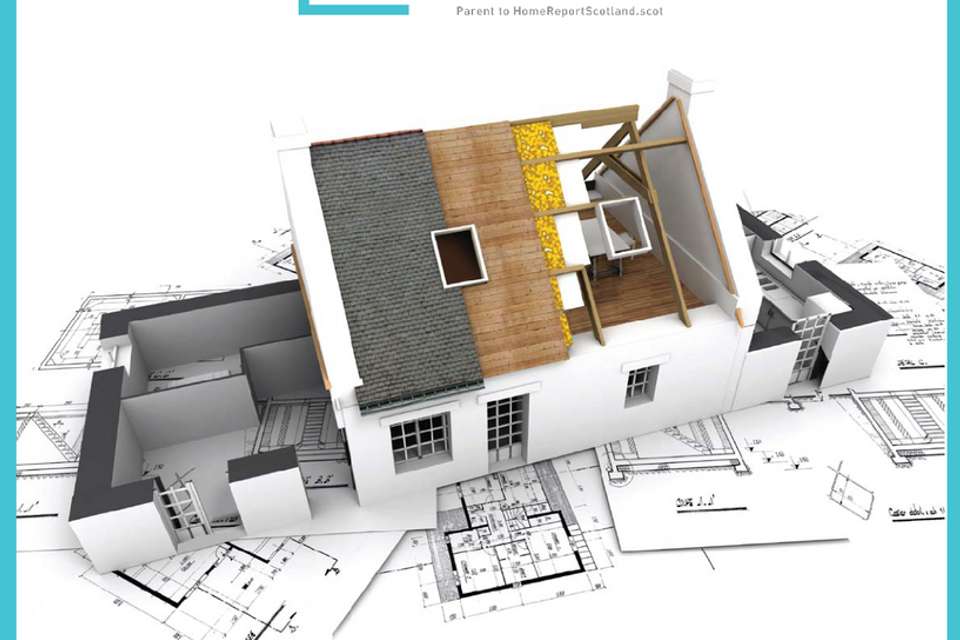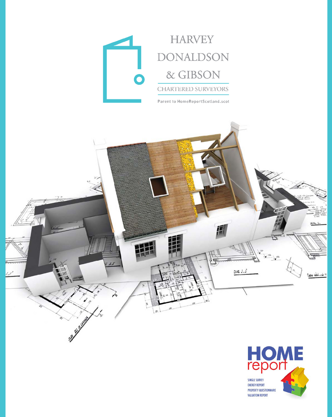5 bedroom detached house for sale
Market Street, Forresdetached house
bedrooms
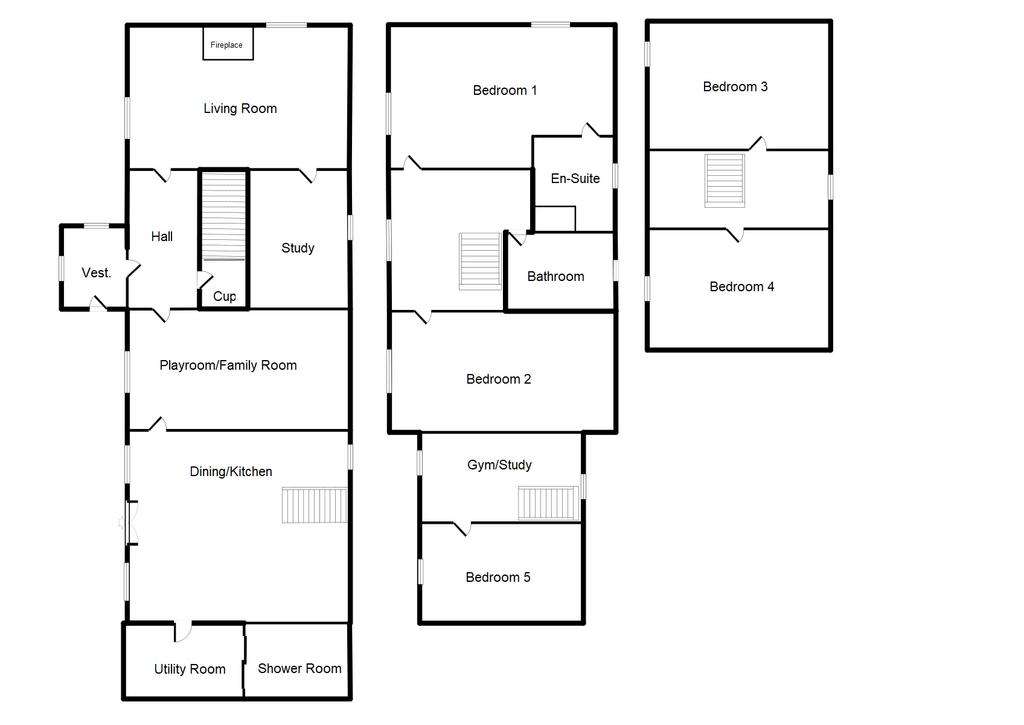
Property photos

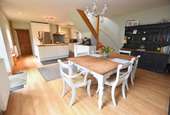
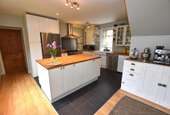
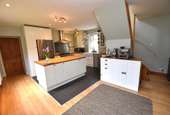
+27
Property description
In walk-in condition throughout, the accommodation has been modernised and comprises: GROUND FLOOR:- Entrance vestibule, hallway, living room, study, playroom and open plan kitchen/dining room with dual fuel stove and access to the garden; off the dining room can be found a newly built and beautifully decorated utility and shower room; FIRST FLOOR:- On the First Floor can be found three large double bedrooms, one with an en-suite shower room, family bathroom and gym/study; SECOND FLOOR:- There are two further attic bedrooms located on the second floor together with a spacious landing area ideal for a children’s play area.With gas central heating and double glazing, this property also benefits from a large private garden with high stone walls, private driveway, parking for five vehicles behind automatic electric gates, a single wooden garage and a large secure workshop. The property also features approved Planning Consent for an additional self-contained one bedroom annexe.This charming property would make a beautiful family home and we highly recommend a viewing.
GROUND FLOORVestibule: 7’4” x 9’8” (2.23m x 2.95m)Lounge: 16’3” x 14’11” (4.96m x 4.55m)Study: 10’5” x 7’8” (3.18m x 2.35m)Playroom/Family Room: 16’2” x 13’11” (4.95m x 4.24m)Kitchen/Diner: 26’3” x 15’11” (7.99m x 4.85m)Utility Room: 10’2” x 7’8” (3.11m x 2.35m)Shower Room: 7’8” x 5’6” (2.34m x 1.67m)FIRST FLOORBedroom One (Master): 16’0” x 14’11” (4.88m x 4.54m)En-suite Shower Room: 7’6” x 7’11” (2.29m x 2.41m)Bathroom: 7’7” x 6’7” (2.31m x 2.00m)Bedroom Two: 16’2” x 13’10” (4.92m x 4.23m)Bedroom Five: 11’10” x 10’1” (3.60m x 3.06m)Gym/Study : 14’1” x 10’1” (4.29m x 3.07m)SECOND FLOOR Attic Bedroom Three: 10’7” x 9’10” (3.23m x 3.00m)Attic Bedroom Four: 15’5” x 9’10” (4.70m x 2.99m)Workshop: 19’8” x 16’5” (6.05m x 5.04m)
GROUND FLOORVestibule: 7’4” x 9’8” (2.23m x 2.95m)Lounge: 16’3” x 14’11” (4.96m x 4.55m)Study: 10’5” x 7’8” (3.18m x 2.35m)Playroom/Family Room: 16’2” x 13’11” (4.95m x 4.24m)Kitchen/Diner: 26’3” x 15’11” (7.99m x 4.85m)Utility Room: 10’2” x 7’8” (3.11m x 2.35m)Shower Room: 7’8” x 5’6” (2.34m x 1.67m)FIRST FLOORBedroom One (Master): 16’0” x 14’11” (4.88m x 4.54m)En-suite Shower Room: 7’6” x 7’11” (2.29m x 2.41m)Bathroom: 7’7” x 6’7” (2.31m x 2.00m)Bedroom Two: 16’2” x 13’10” (4.92m x 4.23m)Bedroom Five: 11’10” x 10’1” (3.60m x 3.06m)Gym/Study : 14’1” x 10’1” (4.29m x 3.07m)SECOND FLOOR Attic Bedroom Three: 10’7” x 9’10” (3.23m x 3.00m)Attic Bedroom Four: 15’5” x 9’10” (4.70m x 2.99m)Workshop: 19’8” x 16’5” (6.05m x 5.04m)
Council tax
First listed
Over a month agoEnergy Performance Certificate
Market Street, Forres
Placebuzz mortgage repayment calculator
Monthly repayment
The Est. Mortgage is for a 25 years repayment mortgage based on a 10% deposit and a 5.5% annual interest. It is only intended as a guide. Make sure you obtain accurate figures from your lender before committing to any mortgage. Your home may be repossessed if you do not keep up repayments on a mortgage.
Market Street, Forres - Streetview
DISCLAIMER: Property descriptions and related information displayed on this page are marketing materials provided by Cluny Estates Agents & Property Management - Forres. Placebuzz does not warrant or accept any responsibility for the accuracy or completeness of the property descriptions or related information provided here and they do not constitute property particulars. Please contact Cluny Estates Agents & Property Management - Forres for full details and further information.





