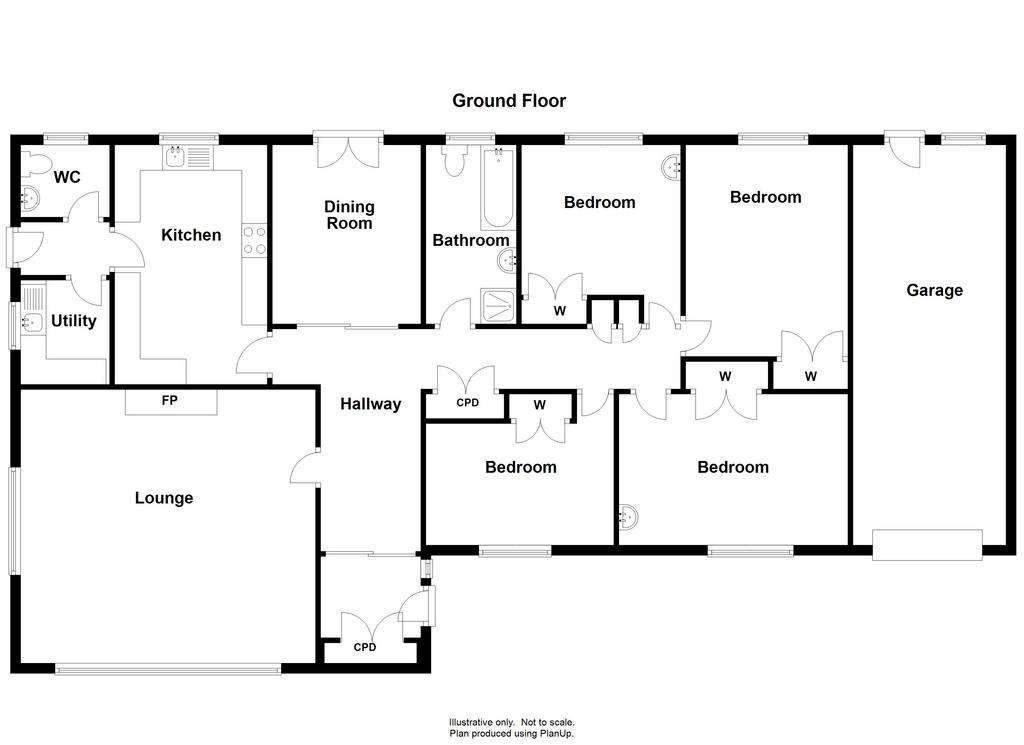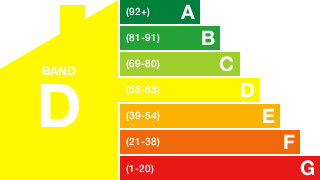4 bedroom detached house for sale
Kilmuir IV51detached house
bedrooms

Property photos




+14
Property description
* CLOSING DATE SET FOR 12 NOON ON WEDNESDAY 5TH JUNE 2024 *Sealladh Na Mara is a well presented detached four bedroom bungalow located in the peaceful crofting township of Borneskitaig affording widespread views across the surrounding croft land towards Camus Mor bay and across the Minch to Harris and North Uist.
Sealladh Na Mara is well maintained four bedroom bungalow set in the rural crofting township of Borneskitaig, a short drive from the village of Uig and all amenities on offer. Sitting in private garden grounds Sealladh Na Mara offers spacious family accommodation with bright, well proportioned rooms and ample built in storage space.
The accommodation within comprises of: entrance vestibule, hallway, lounge, kitchen, rear vestibule, utility room, cloakroom, dining room, four bedrooms and bathroom. The property further benefits from recently installed air source central heating, double glazing and a wood burning stove in the lounge. There is also an integral garage with an up-and-over door.
Externally, the property is set within private garden grounds set back from the township road. The front garden features a poly tunnel and a house and run for chickens. The rear garden has a small area of lawn with raised beds and is bordered by an Escallonia hedge. A decked area provides an ideal place to enjoy the views and sunsets. Parking is provided on the driveway to the front of the property.
Sealladh Na Mara presents a wonderful opportunity to purchase a family home in a lovely setting and must be viewed to fully appreciate what is on offer.
Ground Floor
Entrance Vestibule
A uPVC half glazed front door with side panel leads into the vestibule. Frosted glass doors through to hallway. Window to front. Wallpapered. Vinyl flooring.
6’06” x 5/11″ (1.99m x 1.82m).
Hallway
L-shaped hallway providing access to lounge, kitchen, bathroom, dining room and four bedrooms. Three built in storage cupboards. Loft access. Wallpapered. Carpeted.
26’04” x 13’06” (8.05m x 4.14m).
Lounge
Bright and spacious, dual aspect lounge with picture window to the front elevation. Open fireplace with Italian marble surround and hearth. wallpapered. Carpeted. Door to hallway.
19’00” x 17’07” (5.80m x 5.38m).
Kitchen
Fitted kitchen with a good range of wall and base units with contrasting worktop over. Integrated electric oven and hob with extractor over. Stainless steel sink and drainer with mixer tap. Tile splashback. Window to the rear affording view over the garden towards the Minch and Western Isles. and side elevation. Vinyl flooring. V-lining to ceiling. Access to rear vestibule.
15’05” x 9’10” (4.72m x 3.00m).
Rear Vestibule
Rear vestibule proving access to utility room and cloakroom. Half glazed uPVC double glazed door to garden. Vinyl flooring. Wallpapered.
5’09” x 3’04”) 1.75m x 1.04m).
Utility Room
Utility room with window to rear elevation. Wall and base units. Stainless steel sink and drainer. Tiled at splash back. Consumer unit housing. Vinyl flooring. Painted in neutral tones.
6’08” x 5’06” (2.05m x 1.68m).
Cloakroom
Cloakroom comprising W.C. and wash hand basin. Frosted window to rear elevation. Vinyl flooring. Painted in neutral tones.
5’06” x 4’08” (1.68m x 1.42m)
Dining Room
Bright spacious dining room with patio doors leading to a decked area above the garden. Carpeted. Wallpapered. Access from hallway via frosted doors.
11’06” x 9’06” (3.52m x 2.92m).
Bathroom
Spacious family bathroom suite comprising W.C., wash hand basin and bath and separate shower cubicle. Frosted window to rear elevation. Wet wall on all walls. V-lining to ceiling. Electric shower.
11’05” x 5’10” (3.50m x 1.78m).
Bedroom One
King size bedroom with window to rear elevation affording views to garden and the Minch and Western Isles beyond. Carpeted. Wallpapered. Built in wardrobe.
10’03” x 9’08” (3.13m x 2.95m).
Bedroom Two
Double bedroom with window to rear elevation. Carpeted. Wallpapered. Wash hand basin.
13’07” x 10’05” (4.16m x 3.19m).
Bedroom Three
Good size double bedroom with window to the front elevation. Built in wardrobes. Carpeted. Wallpapered. Wash hand basin.
14’08” x 9’08” (4.47m x 2.97m).
Bedroom Four
Double bedroom with window to front elevation. Built-in wardrobe. Carpeted. Wallpapered.
12’02” x 9’08” (3.71m x 2.95m).
Garage
Large garage with concrete floor and electric up-and-over door. Power is connected. Window and pedestrian door to rear.
25’09” x 9’10” (7.87m x 3.01m).
External
Garden
Sealladh Na Mara is set within private garden grounds. The front garden features a poly tunnel and a house and run for chickens. The rear garden is partly laid to grass with an area of established raised beds for growing various vegetables. It is surrounded by a post and wire fence and a healthy Escallonia hedge. A decked area provides an ideal place to enjoy the views and sunsets. Parking is provided on the driveway to the front of the property.
Sealladh Na Mara is well maintained four bedroom bungalow set in the rural crofting township of Borneskitaig, a short drive from the village of Uig and all amenities on offer. Sitting in private garden grounds Sealladh Na Mara offers spacious family accommodation with bright, well proportioned rooms and ample built in storage space.
The accommodation within comprises of: entrance vestibule, hallway, lounge, kitchen, rear vestibule, utility room, cloakroom, dining room, four bedrooms and bathroom. The property further benefits from recently installed air source central heating, double glazing and a wood burning stove in the lounge. There is also an integral garage with an up-and-over door.
Externally, the property is set within private garden grounds set back from the township road. The front garden features a poly tunnel and a house and run for chickens. The rear garden has a small area of lawn with raised beds and is bordered by an Escallonia hedge. A decked area provides an ideal place to enjoy the views and sunsets. Parking is provided on the driveway to the front of the property.
Sealladh Na Mara presents a wonderful opportunity to purchase a family home in a lovely setting and must be viewed to fully appreciate what is on offer.
Ground Floor
Entrance Vestibule
A uPVC half glazed front door with side panel leads into the vestibule. Frosted glass doors through to hallway. Window to front. Wallpapered. Vinyl flooring.
6’06” x 5/11″ (1.99m x 1.82m).
Hallway
L-shaped hallway providing access to lounge, kitchen, bathroom, dining room and four bedrooms. Three built in storage cupboards. Loft access. Wallpapered. Carpeted.
26’04” x 13’06” (8.05m x 4.14m).
Lounge
Bright and spacious, dual aspect lounge with picture window to the front elevation. Open fireplace with Italian marble surround and hearth. wallpapered. Carpeted. Door to hallway.
19’00” x 17’07” (5.80m x 5.38m).
Kitchen
Fitted kitchen with a good range of wall and base units with contrasting worktop over. Integrated electric oven and hob with extractor over. Stainless steel sink and drainer with mixer tap. Tile splashback. Window to the rear affording view over the garden towards the Minch and Western Isles. and side elevation. Vinyl flooring. V-lining to ceiling. Access to rear vestibule.
15’05” x 9’10” (4.72m x 3.00m).
Rear Vestibule
Rear vestibule proving access to utility room and cloakroom. Half glazed uPVC double glazed door to garden. Vinyl flooring. Wallpapered.
5’09” x 3’04”) 1.75m x 1.04m).
Utility Room
Utility room with window to rear elevation. Wall and base units. Stainless steel sink and drainer. Tiled at splash back. Consumer unit housing. Vinyl flooring. Painted in neutral tones.
6’08” x 5’06” (2.05m x 1.68m).
Cloakroom
Cloakroom comprising W.C. and wash hand basin. Frosted window to rear elevation. Vinyl flooring. Painted in neutral tones.
5’06” x 4’08” (1.68m x 1.42m)
Dining Room
Bright spacious dining room with patio doors leading to a decked area above the garden. Carpeted. Wallpapered. Access from hallway via frosted doors.
11’06” x 9’06” (3.52m x 2.92m).
Bathroom
Spacious family bathroom suite comprising W.C., wash hand basin and bath and separate shower cubicle. Frosted window to rear elevation. Wet wall on all walls. V-lining to ceiling. Electric shower.
11’05” x 5’10” (3.50m x 1.78m).
Bedroom One
King size bedroom with window to rear elevation affording views to garden and the Minch and Western Isles beyond. Carpeted. Wallpapered. Built in wardrobe.
10’03” x 9’08” (3.13m x 2.95m).
Bedroom Two
Double bedroom with window to rear elevation. Carpeted. Wallpapered. Wash hand basin.
13’07” x 10’05” (4.16m x 3.19m).
Bedroom Three
Good size double bedroom with window to the front elevation. Built in wardrobes. Carpeted. Wallpapered. Wash hand basin.
14’08” x 9’08” (4.47m x 2.97m).
Bedroom Four
Double bedroom with window to front elevation. Built-in wardrobe. Carpeted. Wallpapered.
12’02” x 9’08” (3.71m x 2.95m).
Garage
Large garage with concrete floor and electric up-and-over door. Power is connected. Window and pedestrian door to rear.
25’09” x 9’10” (7.87m x 3.01m).
External
Garden
Sealladh Na Mara is set within private garden grounds. The front garden features a poly tunnel and a house and run for chickens. The rear garden is partly laid to grass with an area of established raised beds for growing various vegetables. It is surrounded by a post and wire fence and a healthy Escallonia hedge. A decked area provides an ideal place to enjoy the views and sunsets. Parking is provided on the driveway to the front of the property.
Interested in this property?
Council tax
First listed
2 weeks agoEnergy Performance Certificate
Kilmuir IV51
Marketed by
The Isle of Skye Estate Agency - Portree Bridge Road Portree, Isle of Skye IV51 9ERPlacebuzz mortgage repayment calculator
Monthly repayment
The Est. Mortgage is for a 25 years repayment mortgage based on a 10% deposit and a 5.5% annual interest. It is only intended as a guide. Make sure you obtain accurate figures from your lender before committing to any mortgage. Your home may be repossessed if you do not keep up repayments on a mortgage.
Kilmuir IV51 - Streetview
DISCLAIMER: Property descriptions and related information displayed on this page are marketing materials provided by The Isle of Skye Estate Agency - Portree. Placebuzz does not warrant or accept any responsibility for the accuracy or completeness of the property descriptions or related information provided here and they do not constitute property particulars. Please contact The Isle of Skye Estate Agency - Portree for full details and further information.



















