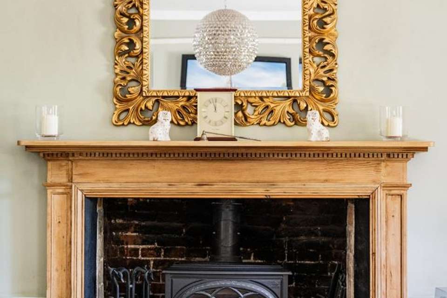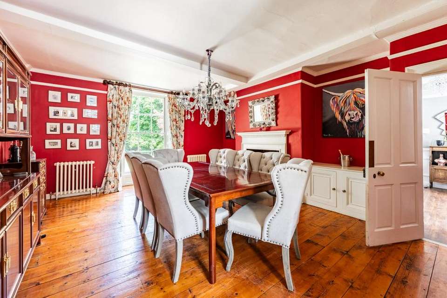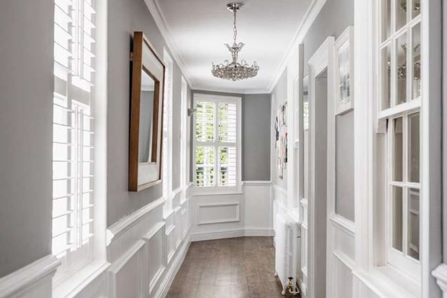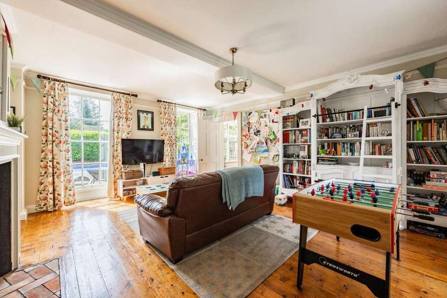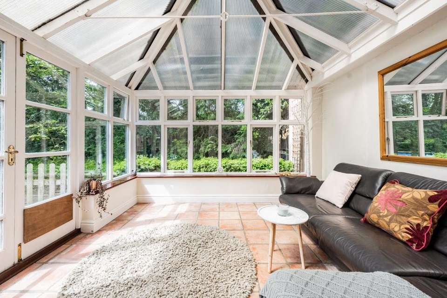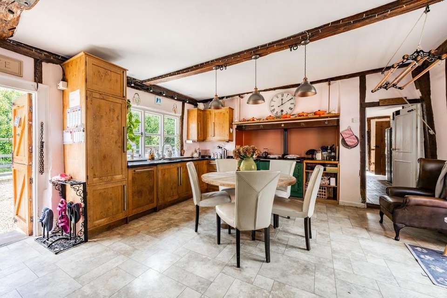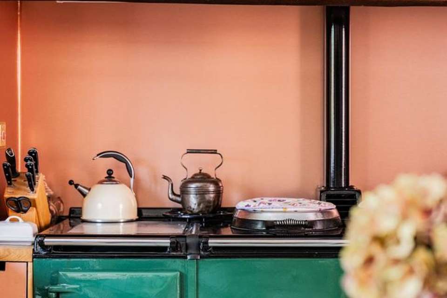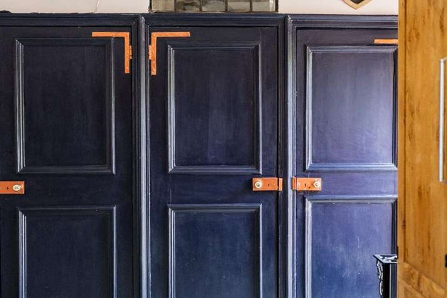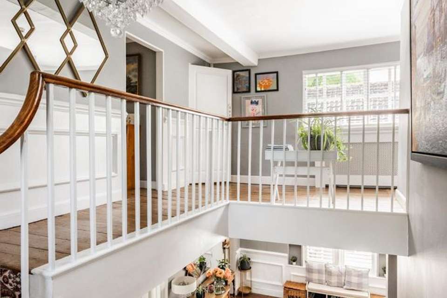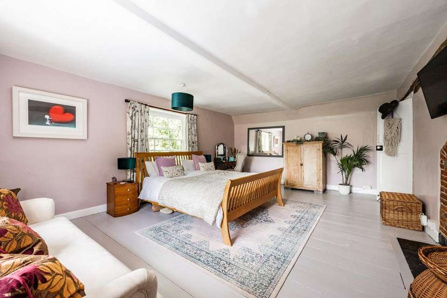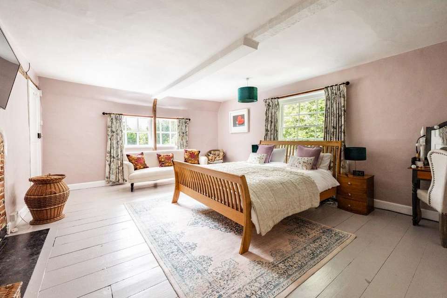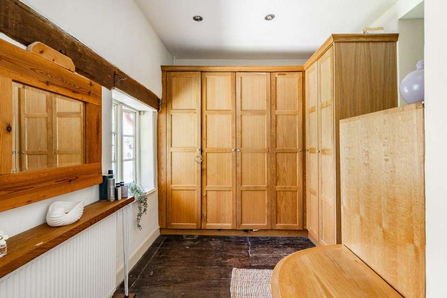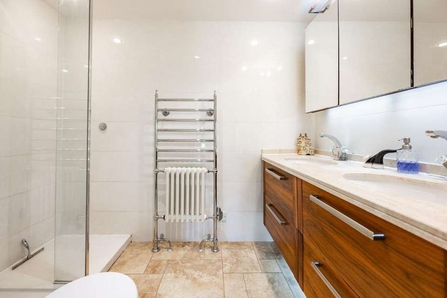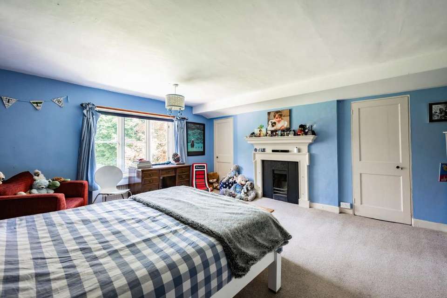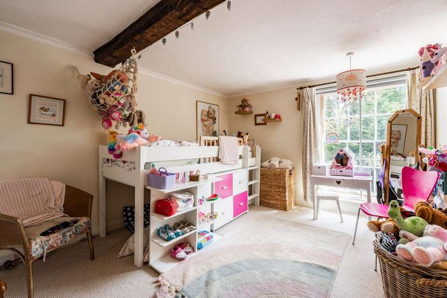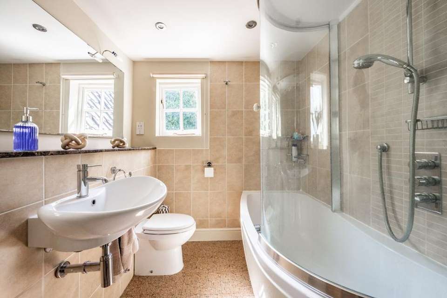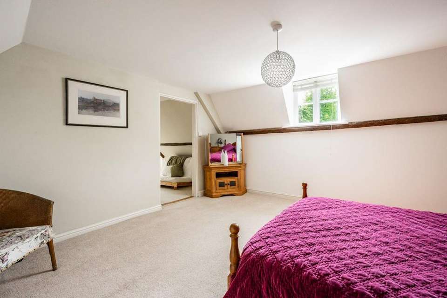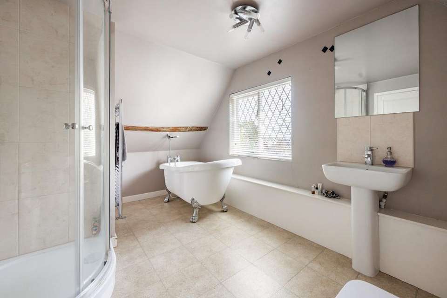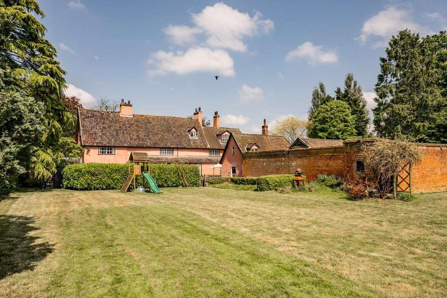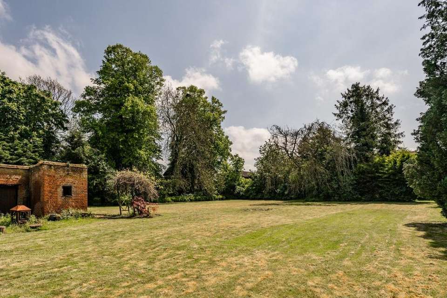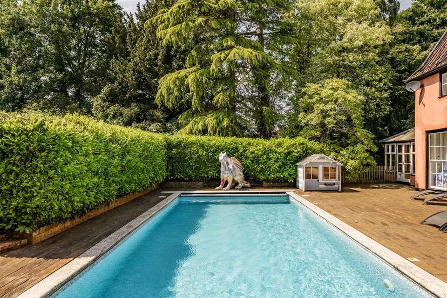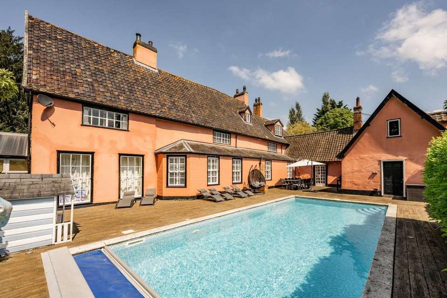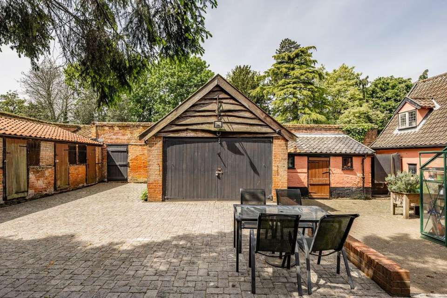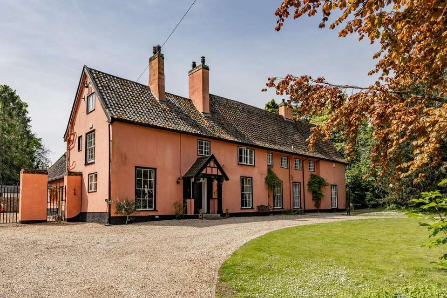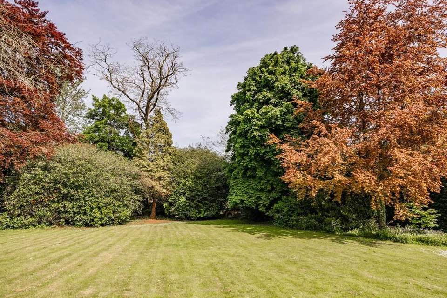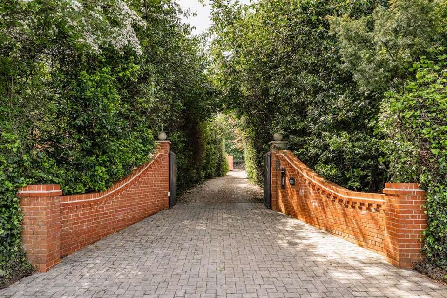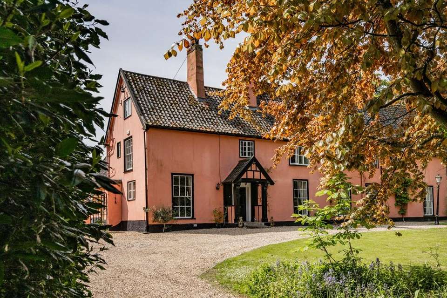6 bedroom detached house for sale
Long Stratton, Norwichdetached house
bedrooms
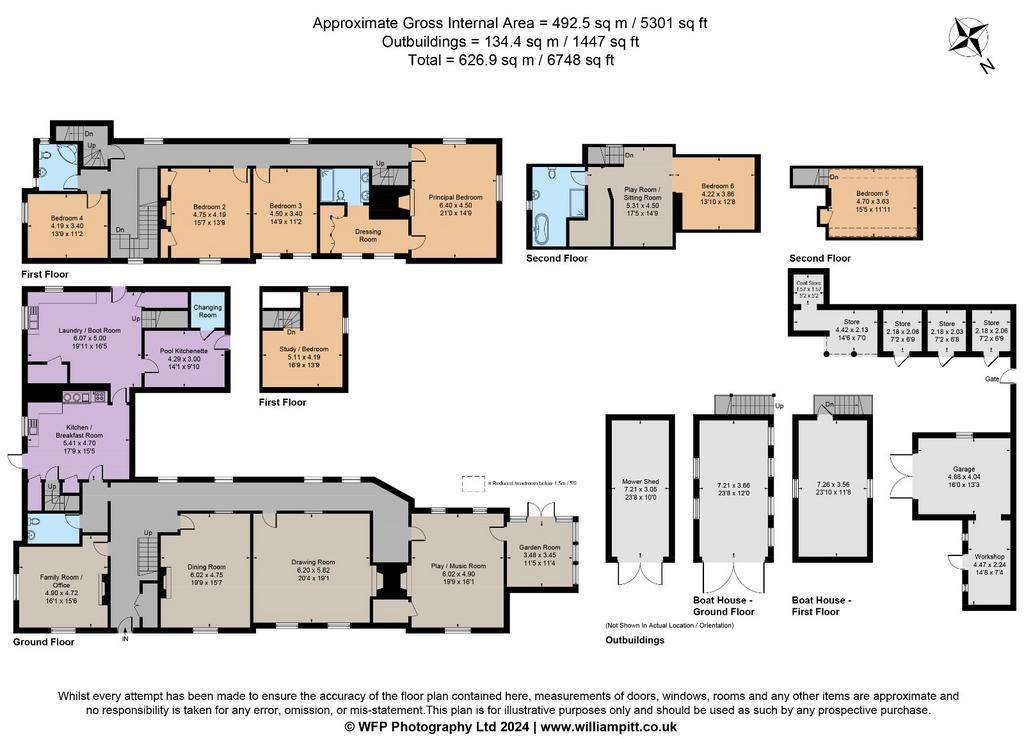
Property photos

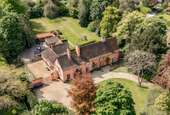
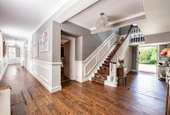
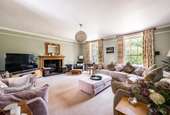
+27
Property description
The Old Rectory is a large early 18th Century Grade II listed house with extensive family accommodation of over 5000 sq ft across three storeys. Inside, a spacious and welcoming entrance hall is bright and airy with an attractive wide staircase and provides access to a large dining room with open fireplace and across the hall to an office with wood burning stove. A light south facing rear hall leads to a generous drawing room with large sash windows, shutters and a wood burning stove complete with fender. The rear hall continues to a good-sized family room and garden room. The kitchen breakfast room is homely with fitted units, Aga, plenty of space for a family breakfast table and two large pantries either side of a rear staircase. The kitchen also has access to the rear driveway and to the outdoor swimming pool on the rear terrace. To the rear of the property is a large laundry room with access to a kitchenette for use in the summer, changing room, storerooms, and a study/bedroom above.
Upstairs, a light landing leads to three double bedrooms, a family bathroom and the principal bedroom with dressing room and en suite shower room. There are two further staircases to accommodation on the second floor. One to a double bedroom and the other to a guest suite with double bedroom, sitting room and large bath and shower room. The accommodation is excellently presented, enjoying characterful features and good ceilings heights throughout.
Outside, the property occupies mature and private grounds of 1.5 acres. The rear gardens are south facing and laid to lawn with mature tree and hedge borders. Immediately to the rear of the property is a sheltered terrace with outdoor air source heated swimming pool. The property is approached via a brick weave drive flanked by brick walls and pillars with electric gates onto a gravel carriage driveway with lawned front gardens and large specimen trees. A rear drive continues to the side of the property where there is a range of outbuildings including a large, detached timber shed, a two-storey timber boat house, a rear yard with brick-built workshop, garage and former stables.
Long Stratton is a well-served small town with a thriving community conveniently situated halfway between Norwich and Diss in South Norfolk. Long Stratton has two public houses, leisure centre, primary and secondary schools, library, post office, shop, butcher, dentists, doctors’ surgery, and pharmacy. 10 miles south is Diss with a wider range of amenities including a direct trainline to London Liverpool Street (90 mins). The Cathedral City of Norwich, the regional centre is 10 miles to the north and offers a comprehensive range of commercial entertainment, cultural amenities, and excellent schooling. On the North side of the city is Norwich international Airport which caters for both domestic and international flight destinations.
Upstairs, a light landing leads to three double bedrooms, a family bathroom and the principal bedroom with dressing room and en suite shower room. There are two further staircases to accommodation on the second floor. One to a double bedroom and the other to a guest suite with double bedroom, sitting room and large bath and shower room. The accommodation is excellently presented, enjoying characterful features and good ceilings heights throughout.
Outside, the property occupies mature and private grounds of 1.5 acres. The rear gardens are south facing and laid to lawn with mature tree and hedge borders. Immediately to the rear of the property is a sheltered terrace with outdoor air source heated swimming pool. The property is approached via a brick weave drive flanked by brick walls and pillars with electric gates onto a gravel carriage driveway with lawned front gardens and large specimen trees. A rear drive continues to the side of the property where there is a range of outbuildings including a large, detached timber shed, a two-storey timber boat house, a rear yard with brick-built workshop, garage and former stables.
Long Stratton is a well-served small town with a thriving community conveniently situated halfway between Norwich and Diss in South Norfolk. Long Stratton has two public houses, leisure centre, primary and secondary schools, library, post office, shop, butcher, dentists, doctors’ surgery, and pharmacy. 10 miles south is Diss with a wider range of amenities including a direct trainline to London Liverpool Street (90 mins). The Cathedral City of Norwich, the regional centre is 10 miles to the north and offers a comprehensive range of commercial entertainment, cultural amenities, and excellent schooling. On the North side of the city is Norwich international Airport which caters for both domestic and international flight destinations.
Council tax
First listed
Over a month agoLong Stratton, Norwich
Placebuzz mortgage repayment calculator
Monthly repayment
The Est. Mortgage is for a 25 years repayment mortgage based on a 10% deposit and a 5.5% annual interest. It is only intended as a guide. Make sure you obtain accurate figures from your lender before committing to any mortgage. Your home may be repossessed if you do not keep up repayments on a mortgage.
Long Stratton, Norwich - Streetview
DISCLAIMER: Property descriptions and related information displayed on this page are marketing materials provided by Strutt & Parker - Norwich. Placebuzz does not warrant or accept any responsibility for the accuracy or completeness of the property descriptions or related information provided here and they do not constitute property particulars. Please contact Strutt & Parker - Norwich for full details and further information.





