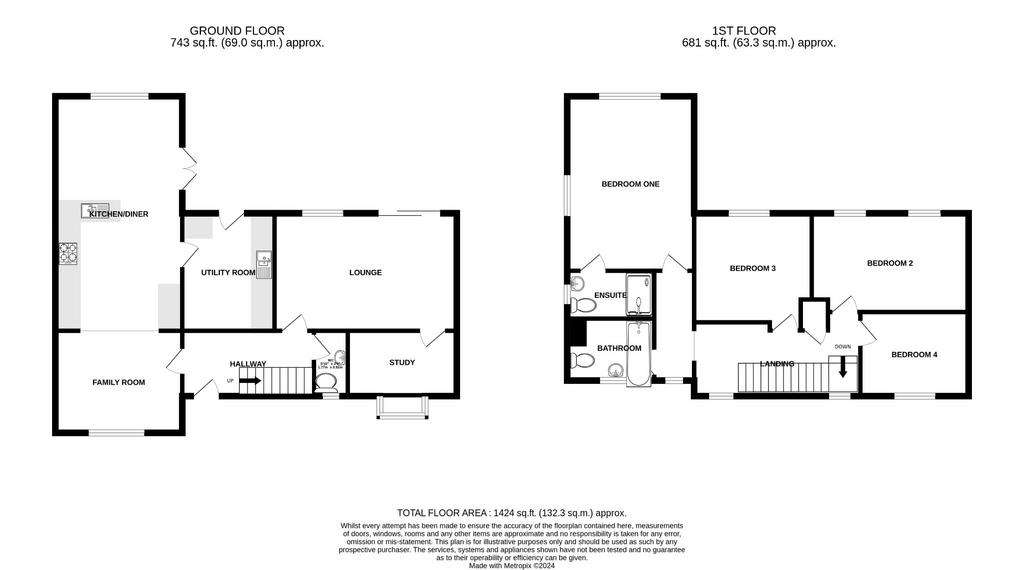4 bedroom detached house for sale
Cambridgeshire, PE27detached house
bedrooms

Property photos




+18
Property description
This is an excellent extended four bedroom detached family home which is ideally located in this popular cul-de-sac just steps away from Wheatfields school. The property accommodation comprises of a entrance hall, cloakroom, living room, kitchen/dining room, family room, study, four bedrooms with ensuite to the impressive master bedroom and a family bathroom. The property also benefits from a driveway with off road parking for four cars leading to the single garage. The rear garden is enclosed and maily laid to lawn. The property is ideally situated for the local school which is just a short walk away, there are local amenities and lots of local parks for walks and realxing with the family. Call to view[use Contact Agent Button].
GROUND FLOOR
ENTRANCE HALL
CLOAKROOM
LOUNGE 10' 02" x 16' 05" (3.1m x 5m)
STUDY 5' 10" x 9' 07" (1.78m x 2.92m)
DINING ROOM 10' 08" x 9' 03" (3.25m x 2.82m)
KITCHEN/DINER 22' 03" x 10' 04" (6.78m x 3.15m)
UTILITY ROOM 8' 03" x 10' 04" (2.51m x 3.15m)
FIRST FLOOR
STAIRS & LANDING
MASTER BEDROOM 15' 06" x 11' 04" (4.72m x 3.45m)
ENSUITE
BEDROOM TWO 14' 01" x 9' 00" (4.29m x 2.74m)
BEDROOM THREE 10' 05" x 10' 03" (3.18m x 3.12m) . BEDROOM FOUR 9' 11" x 7' 05" (3.02m x 2.26m)
BATHROOM 7' 05" x 5' 11" (2.26m x 1.8m)
OUTSIDE
FRONT GARDEN Block paved driveway for four vehicles, mainly laid to lawn and mature shrub borders.
REAR GARDEN Mainly laid to lawn, landscaped, fully enclosed, secure rear gated access, patio, raised timber decking to rear of garden and lighting.
SINGLE GARAGEBrick built with a pitched roof, up and over door to front and personal door to rear garden.
NOTE TO PURHASERS THESE PARTICULARS ARE ISSUED IN GOOD FAITH BUT DO NOT CONSTITUTE REPRESENTATIONS OF FACT OR FORM PART OF ANY OFFER OR CONTRACT. THE MATTERS REFERRED TO IN THESE PARTICULARS SHOULD BE INDEPENDENTLY VERIFIED BY PROSPECTIVE BUYERS OR TENANTS. NEITHER WELLINGTONWISE NOR ANY OF ITS EMPLOYEES OR AGENTS HAS ANY AUTHORITY TO MAKE OR GIVE ANY REPRESENTATION OR WARRANTY WHATEVER IN RELATION TO THIS PROPERTY.
GROUND FLOOR
ENTRANCE HALL
CLOAKROOM
LOUNGE 10' 02" x 16' 05" (3.1m x 5m)
STUDY 5' 10" x 9' 07" (1.78m x 2.92m)
DINING ROOM 10' 08" x 9' 03" (3.25m x 2.82m)
KITCHEN/DINER 22' 03" x 10' 04" (6.78m x 3.15m)
UTILITY ROOM 8' 03" x 10' 04" (2.51m x 3.15m)
FIRST FLOOR
STAIRS & LANDING
MASTER BEDROOM 15' 06" x 11' 04" (4.72m x 3.45m)
ENSUITE
BEDROOM TWO 14' 01" x 9' 00" (4.29m x 2.74m)
BEDROOM THREE 10' 05" x 10' 03" (3.18m x 3.12m) . BEDROOM FOUR 9' 11" x 7' 05" (3.02m x 2.26m)
BATHROOM 7' 05" x 5' 11" (2.26m x 1.8m)
OUTSIDE
FRONT GARDEN Block paved driveway for four vehicles, mainly laid to lawn and mature shrub borders.
REAR GARDEN Mainly laid to lawn, landscaped, fully enclosed, secure rear gated access, patio, raised timber decking to rear of garden and lighting.
SINGLE GARAGEBrick built with a pitched roof, up and over door to front and personal door to rear garden.
NOTE TO PURHASERS THESE PARTICULARS ARE ISSUED IN GOOD FAITH BUT DO NOT CONSTITUTE REPRESENTATIONS OF FACT OR FORM PART OF ANY OFFER OR CONTRACT. THE MATTERS REFERRED TO IN THESE PARTICULARS SHOULD BE INDEPENDENTLY VERIFIED BY PROSPECTIVE BUYERS OR TENANTS. NEITHER WELLINGTONWISE NOR ANY OF ITS EMPLOYEES OR AGENTS HAS ANY AUTHORITY TO MAKE OR GIVE ANY REPRESENTATION OR WARRANTY WHATEVER IN RELATION TO THIS PROPERTY.
Interested in this property?
Council tax
First listed
2 weeks agoCambridgeshire, PE27
Marketed by
WellingtonWise - St Ives 10 The Pavement St.Ives PE27 5ADPlacebuzz mortgage repayment calculator
Monthly repayment
The Est. Mortgage is for a 25 years repayment mortgage based on a 10% deposit and a 5.5% annual interest. It is only intended as a guide. Make sure you obtain accurate figures from your lender before committing to any mortgage. Your home may be repossessed if you do not keep up repayments on a mortgage.
Cambridgeshire, PE27 - Streetview
DISCLAIMER: Property descriptions and related information displayed on this page are marketing materials provided by WellingtonWise - St Ives. Placebuzz does not warrant or accept any responsibility for the accuracy or completeness of the property descriptions or related information provided here and they do not constitute property particulars. Please contact WellingtonWise - St Ives for full details and further information.






















