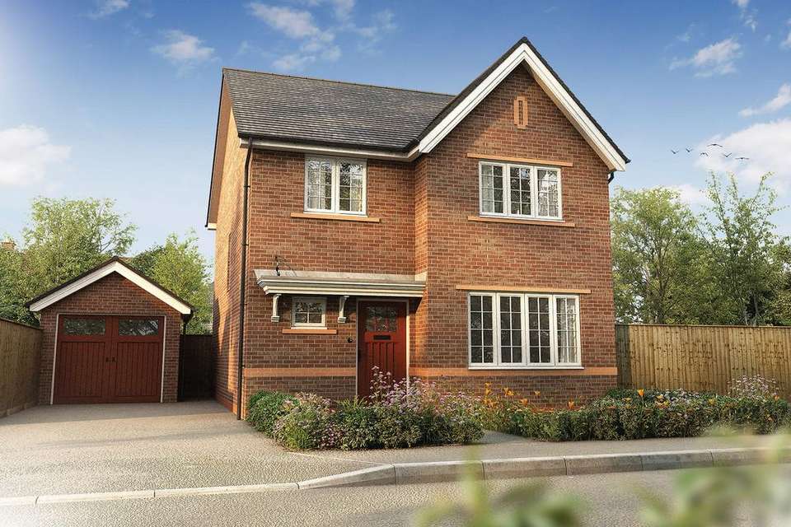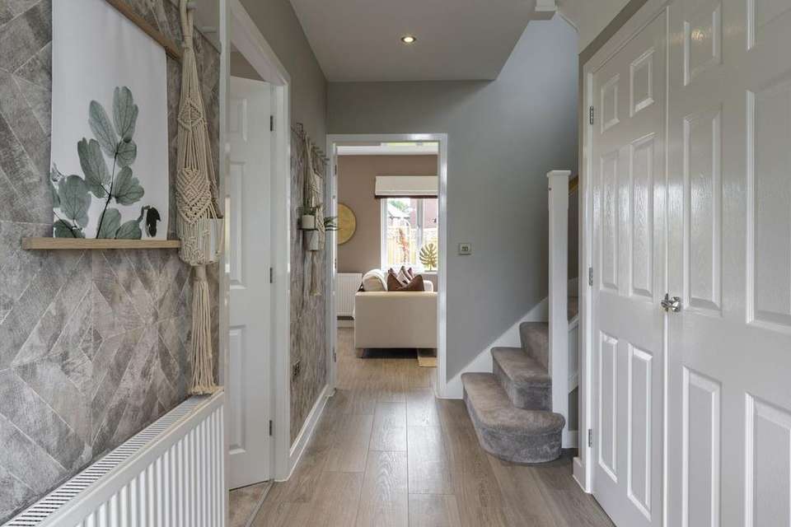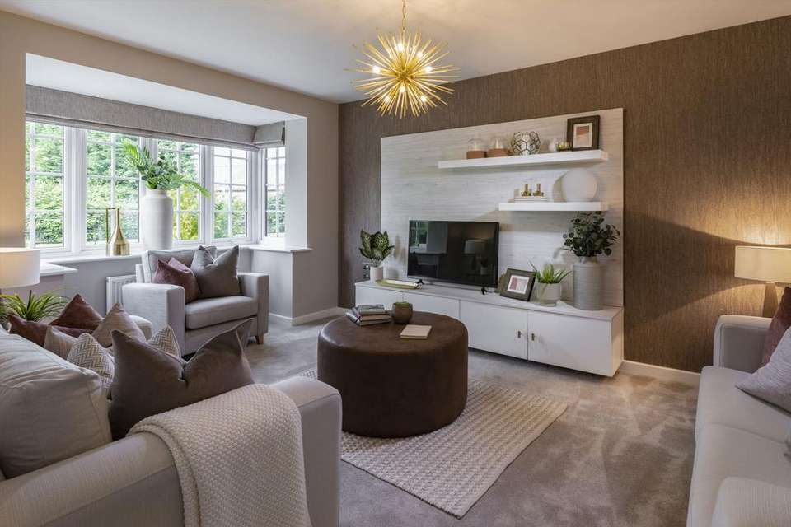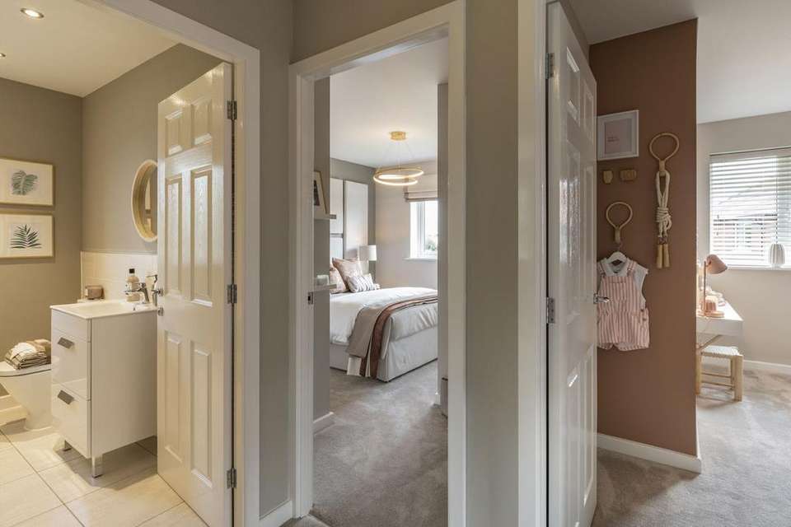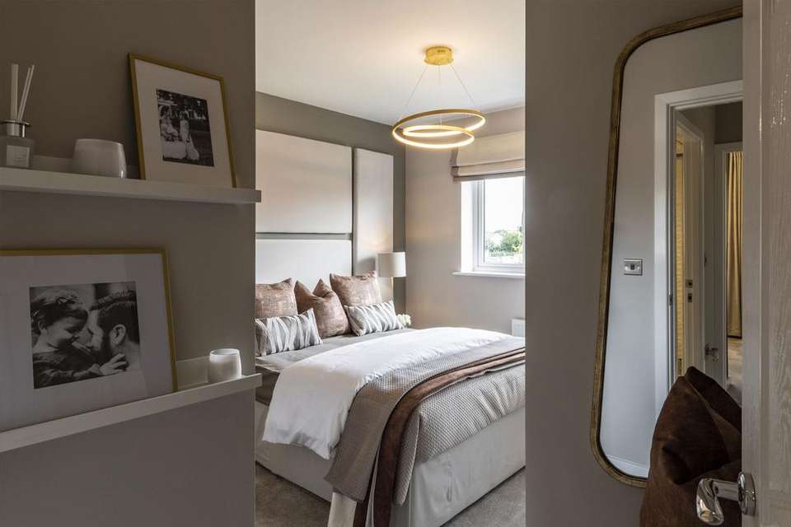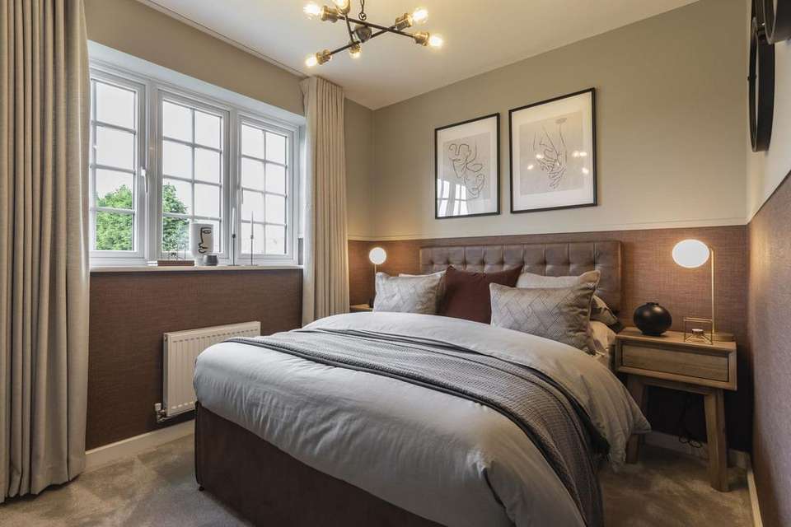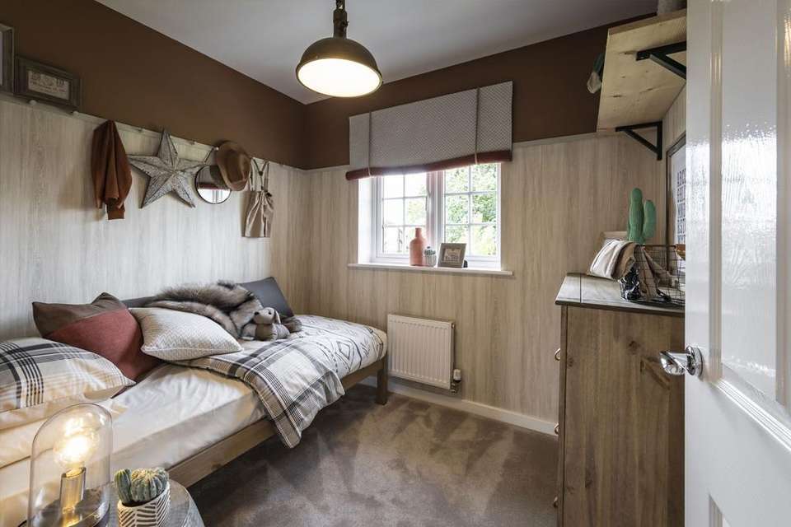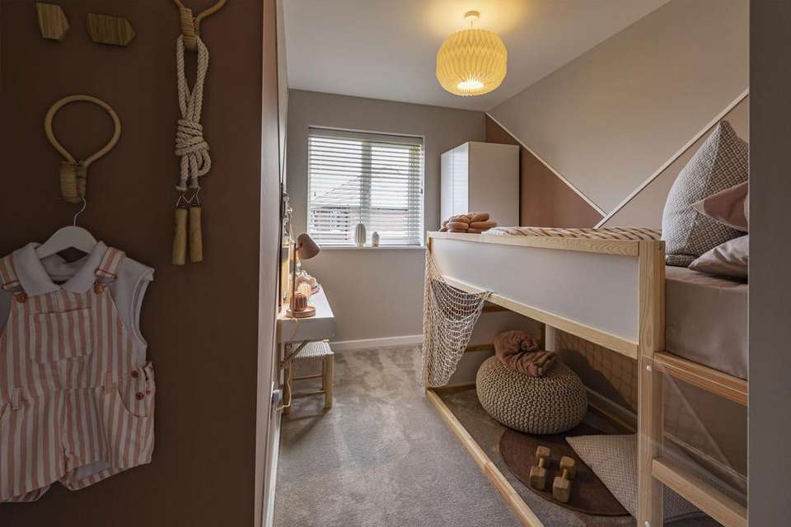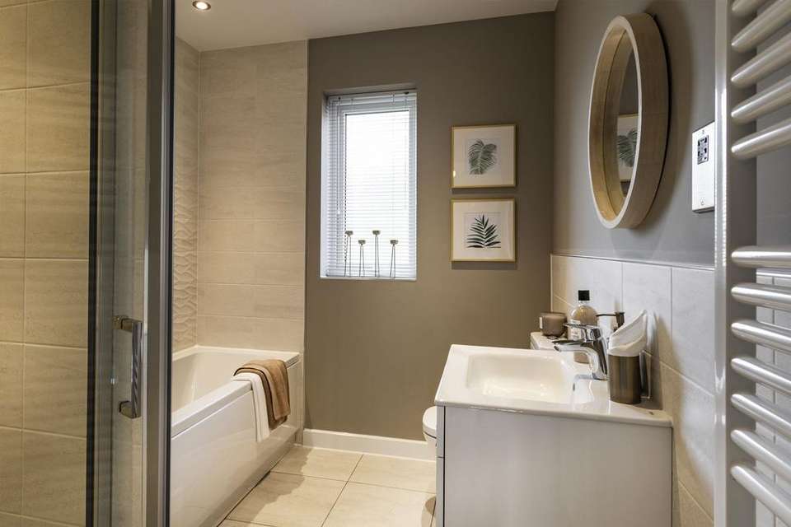4 bedroom detached house for sale
Off Newlands Avenue, Waterlooville PO7detached house
bedrooms
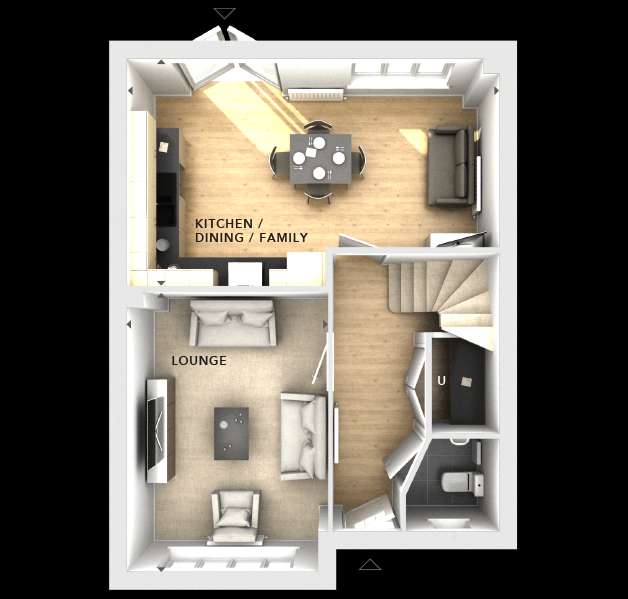
Property photos




+7
Property description
The Hallam, Plot 30
Thoughtfully designed and crafted for modern living and overlooking open space, the Hallam is a four bedroom detached family home, enveloped in light and space, this really could be the perfect new home and lifestyle you have been looking for.
The impressive Kitchen/ Diner/ Family area stretches the entire width of the home. Finished with a contemporary fitted Symphony kitchen there is an abundance of storage facilities, cleverly hidden behind sleek cupboard doors. French doors open out of the dining area onto to the garden and patio area which is the perfect entertaining space for any family, and blends the outdoor and indoor space seamlessly. The elegant lounge is a real delight to relax in, with light flooding in creating a spacious and inviting atmosphere. Completing the downstairs space is a utility cupboard and WC.
The upstairs boasts four generously sized bedrooms. Enjoy the privacy, peace and quiet in the spacious master bedroom, with it's own ensuite shower room and fitted wardrobes. The remaining three bedrooms all share the luxurious family bathroom with separate bath, contemporary Roca sanitaryware and luxury Porcelanosa tiling.
Externally this home benefits from a garage and a private driveway for two cars.
KEY FEATURES
A choice of Symphony kitchens and worktops
Roca contemporary style white sanitary ware with complementing chrome fittings
AEG appliances including ceramic electric hob, electric oven and chimney style cooker hood
Fitted wardrobes to Master bedroom finished with silver mirrored soft close door (4 and 5 bed properties)
Energy efficient homes which could save up to 40% on energy bill
Personal optional extras available dependent on build stage
Two year customer care warranty and an insurance backed 10 year warranty
Dedicated team to guide you through the house buying process
Additional Information
Freehold
Thoughtfully designed and crafted for modern living and overlooking open space, the Hallam is a four bedroom detached family home, enveloped in light and space, this really could be the perfect new home and lifestyle you have been looking for.
The impressive Kitchen/ Diner/ Family area stretches the entire width of the home. Finished with a contemporary fitted Symphony kitchen there is an abundance of storage facilities, cleverly hidden behind sleek cupboard doors. French doors open out of the dining area onto to the garden and patio area which is the perfect entertaining space for any family, and blends the outdoor and indoor space seamlessly. The elegant lounge is a real delight to relax in, with light flooding in creating a spacious and inviting atmosphere. Completing the downstairs space is a utility cupboard and WC.
The upstairs boasts four generously sized bedrooms. Enjoy the privacy, peace and quiet in the spacious master bedroom, with it's own ensuite shower room and fitted wardrobes. The remaining three bedrooms all share the luxurious family bathroom with separate bath, contemporary Roca sanitaryware and luxury Porcelanosa tiling.
Externally this home benefits from a garage and a private driveway for two cars.
KEY FEATURES
A choice of Symphony kitchens and worktops
Roca contemporary style white sanitary ware with complementing chrome fittings
AEG appliances including ceramic electric hob, electric oven and chimney style cooker hood
Fitted wardrobes to Master bedroom finished with silver mirrored soft close door (4 and 5 bed properties)
Energy efficient homes which could save up to 40% on energy bill
Personal optional extras available dependent on build stage
Two year customer care warranty and an insurance backed 10 year warranty
Dedicated team to guide you through the house buying process
Additional Information
Freehold
Interested in this property?
Council tax
First listed
Over a month agoOff Newlands Avenue, Waterlooville PO7
Marketed by
Bloor Homes - Woodlands Edge Whitbourne Way Off Newlands Avenue, Waterlooville PO7 3BYPlacebuzz mortgage repayment calculator
Monthly repayment
The Est. Mortgage is for a 25 years repayment mortgage based on a 10% deposit and a 5.5% annual interest. It is only intended as a guide. Make sure you obtain accurate figures from your lender before committing to any mortgage. Your home may be repossessed if you do not keep up repayments on a mortgage.
Off Newlands Avenue, Waterlooville PO7 - Streetview
DISCLAIMER: Property descriptions and related information displayed on this page are marketing materials provided by Bloor Homes - Woodlands Edge. Placebuzz does not warrant or accept any responsibility for the accuracy or completeness of the property descriptions or related information provided here and they do not constitute property particulars. Please contact Bloor Homes - Woodlands Edge for full details and further information.

