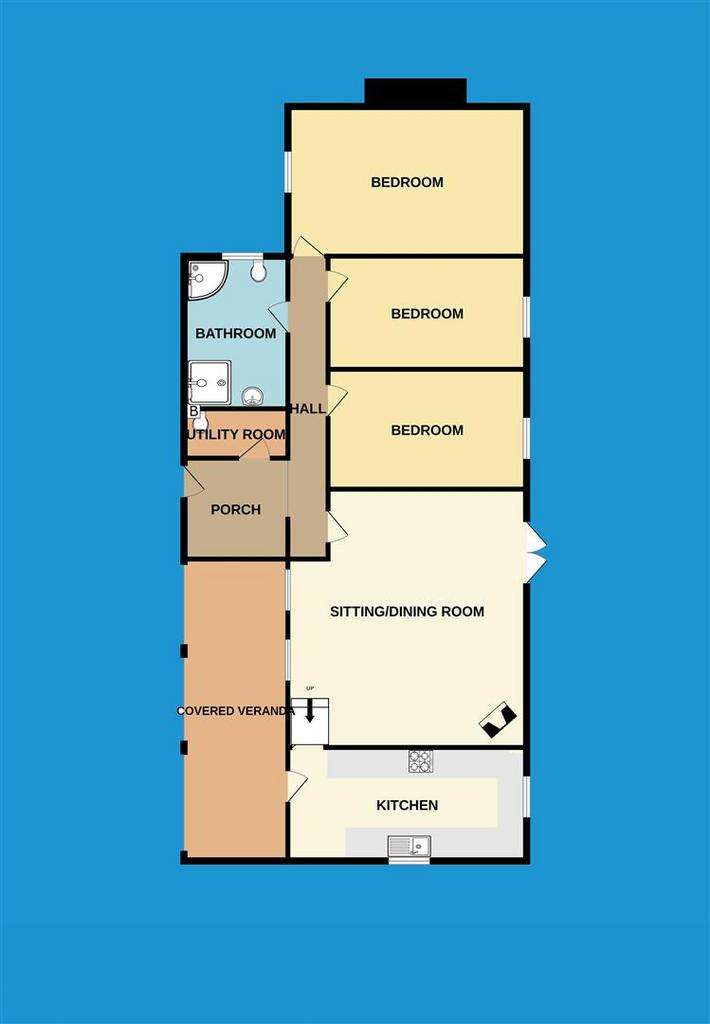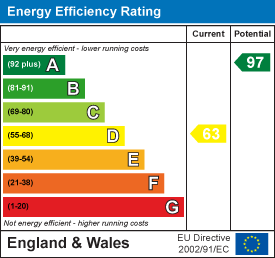3 bedroom barn conversion for sale
Canworthy Water, Launcestonhouse
bedrooms

Property photos




+24
Property description
Welcome to this charming detached stone barn converted from a former piggery. Located on the outskirts of the pretty village of Canworthy Water. This delightful barn has large gardens, ample off road parking and a fantastic detached workshop all in a quiet location.
Upon entering you walk into a hallway with utility room/WC leading off. You are greeted by a cosy dual aspect sitting/dining room with a view over fields, perfect for relaxing with family and friends. Adjoining the reception room is a separate dual aspect fitted kitchen with integrated appliances. There are 3 bedrooms all enjoying views providing ample space for a growing family or guests. The bathroom offers convenience by the addition of a wet room area. The whole property enjoys underfloor central heating. To the rear of the barn is a covered veranda ideal for pot plants and somewhere pleasant to sit.
One of the main standout features of this property is the stunning views it offers over the gardens and field's. Beyond the generous gardens which surround the property provide a tranquil space to unwind and enjoy the outdoors. There is also a productive vegetable patch alongside a small orchard attracting wildlife. Parking will never be an issue with 6 plus spaces, ensuring both convenience and practicality. Additionally, the detached workshop offers endless possibilities for hobbies or storage needs. The entire plot as a whole is approaching just under an acre. The property is located off a private lane shared with neighbouring properties and is in a quiet and peaceful setting.
Kitchen - 4.55m x 2.37m (14'11" x 7'9") -
Sitting / Dining Room - 6.81m x 4.66m (22'4" x 15'3") -
Utility Room - 1.80m x 1.48m (5'10" x 4'10") -
Hallway - 6.53m x 1.11m (21'5" x 3'7") -
Bedroom 1 - 4.81m x 2.45m (15'9" x 8'0") -
Bedroom 2 - 3.56m x 2.30m (11'8" x 7'6") -
Bedroom 3 - 3.52m x 2.30m (11'6" x 7'6") -
Bathroom - 2.86m x 1.79m (9'4" x 5'10") -
Veranda - 7.12m x 1.92m (23'4" x 6'3") -
Garage - 4.99m x 3.30m (16'4" x 10'9") -
Workshop - 8.26m x 4.70m (27'1" x 15'5" ) -
Workshop 1 - 6.24m x 4.57m (20'5" x 14'11") -
Store - 4.59m x 1.86m (15'0" x 6'1") -
Services - Mains Electricity and Water.
Private Gas and Drainage.
Oil Central Heating.
Council Tax Band C.
Upon entering you walk into a hallway with utility room/WC leading off. You are greeted by a cosy dual aspect sitting/dining room with a view over fields, perfect for relaxing with family and friends. Adjoining the reception room is a separate dual aspect fitted kitchen with integrated appliances. There are 3 bedrooms all enjoying views providing ample space for a growing family or guests. The bathroom offers convenience by the addition of a wet room area. The whole property enjoys underfloor central heating. To the rear of the barn is a covered veranda ideal for pot plants and somewhere pleasant to sit.
One of the main standout features of this property is the stunning views it offers over the gardens and field's. Beyond the generous gardens which surround the property provide a tranquil space to unwind and enjoy the outdoors. There is also a productive vegetable patch alongside a small orchard attracting wildlife. Parking will never be an issue with 6 plus spaces, ensuring both convenience and practicality. Additionally, the detached workshop offers endless possibilities for hobbies or storage needs. The entire plot as a whole is approaching just under an acre. The property is located off a private lane shared with neighbouring properties and is in a quiet and peaceful setting.
Kitchen - 4.55m x 2.37m (14'11" x 7'9") -
Sitting / Dining Room - 6.81m x 4.66m (22'4" x 15'3") -
Utility Room - 1.80m x 1.48m (5'10" x 4'10") -
Hallway - 6.53m x 1.11m (21'5" x 3'7") -
Bedroom 1 - 4.81m x 2.45m (15'9" x 8'0") -
Bedroom 2 - 3.56m x 2.30m (11'8" x 7'6") -
Bedroom 3 - 3.52m x 2.30m (11'6" x 7'6") -
Bathroom - 2.86m x 1.79m (9'4" x 5'10") -
Veranda - 7.12m x 1.92m (23'4" x 6'3") -
Garage - 4.99m x 3.30m (16'4" x 10'9") -
Workshop - 8.26m x 4.70m (27'1" x 15'5" ) -
Workshop 1 - 6.24m x 4.57m (20'5" x 14'11") -
Store - 4.59m x 1.86m (15'0" x 6'1") -
Services - Mains Electricity and Water.
Private Gas and Drainage.
Oil Central Heating.
Council Tax Band C.
Interested in this property?
Council tax
First listed
2 weeks agoEnergy Performance Certificate
Canworthy Water, Launceston
Marketed by
View Property - Launceston Office 1, Unit 3 Scarne Industrial Estate Launceston, Cornwall PL15 9HSPlacebuzz mortgage repayment calculator
Monthly repayment
The Est. Mortgage is for a 25 years repayment mortgage based on a 10% deposit and a 5.5% annual interest. It is only intended as a guide. Make sure you obtain accurate figures from your lender before committing to any mortgage. Your home may be repossessed if you do not keep up repayments on a mortgage.
Canworthy Water, Launceston - Streetview
DISCLAIMER: Property descriptions and related information displayed on this page are marketing materials provided by View Property - Launceston. Placebuzz does not warrant or accept any responsibility for the accuracy or completeness of the property descriptions or related information provided here and they do not constitute property particulars. Please contact View Property - Launceston for full details and further information.





























