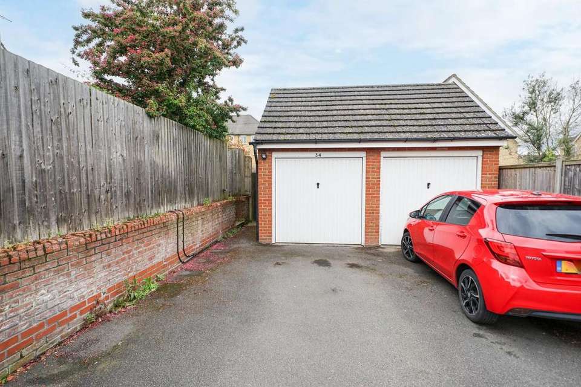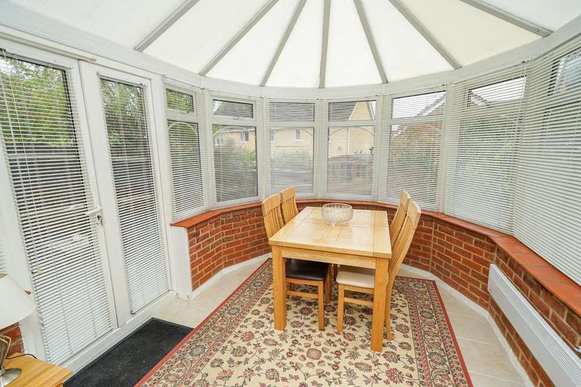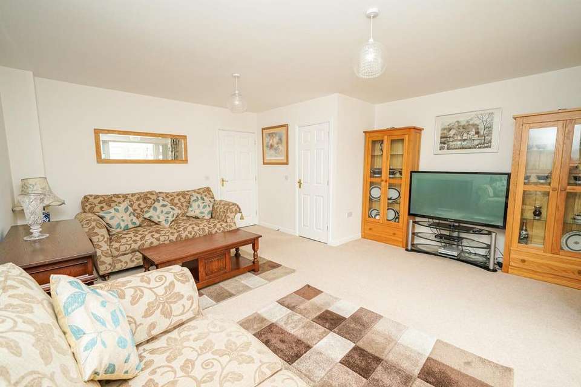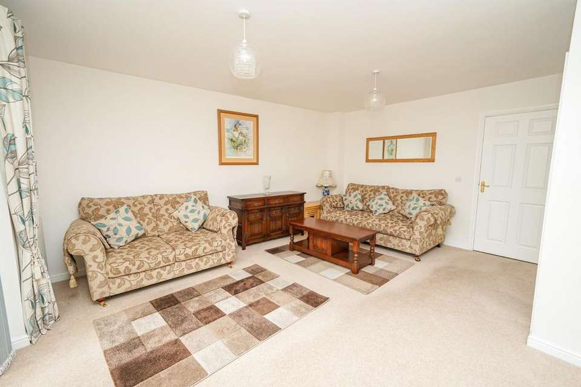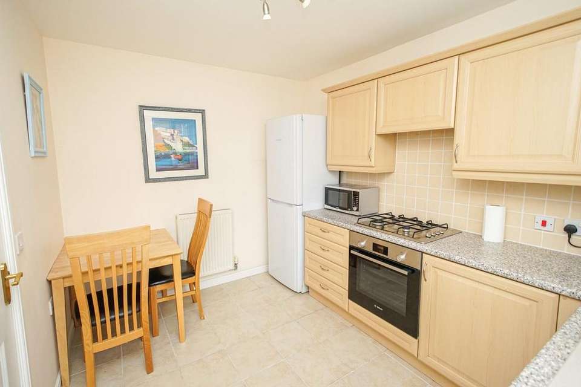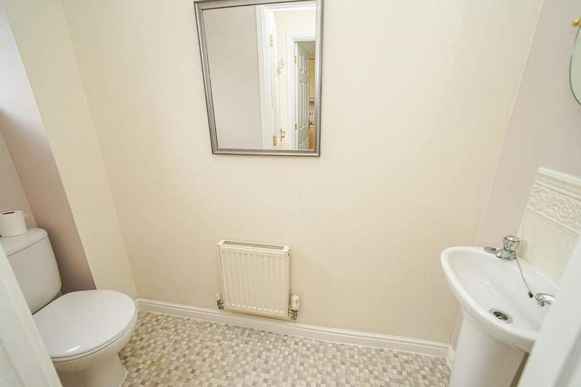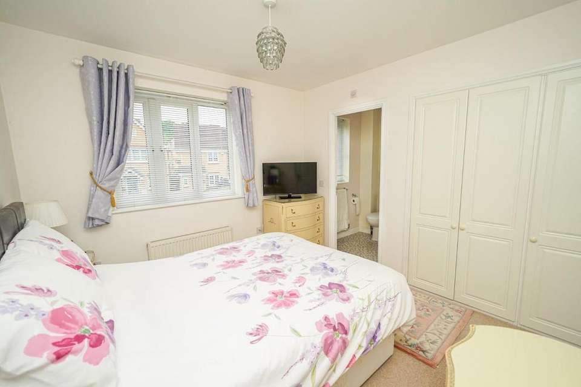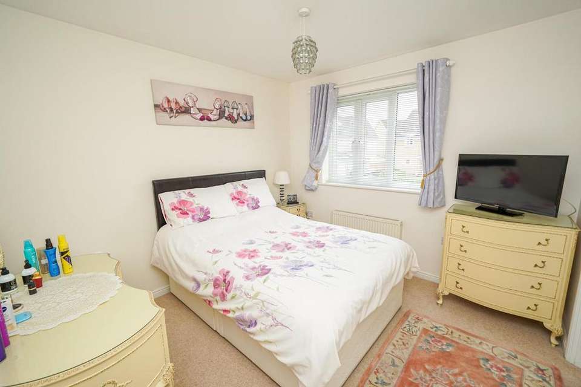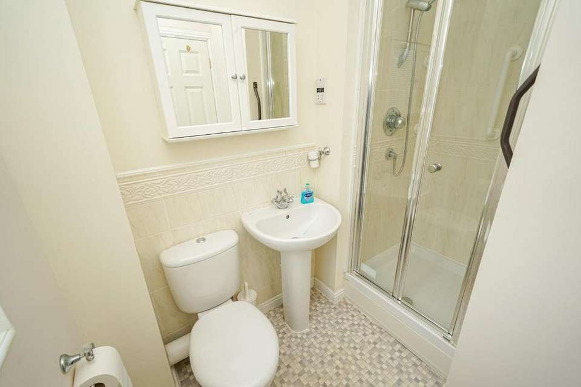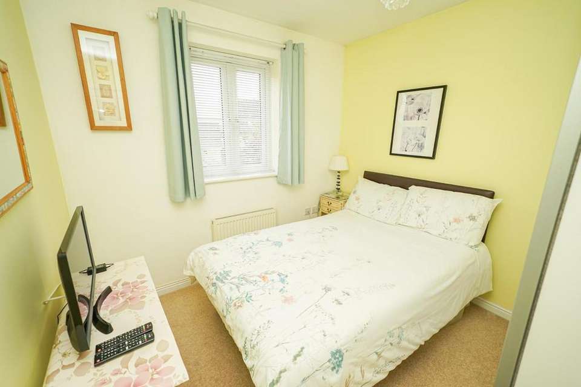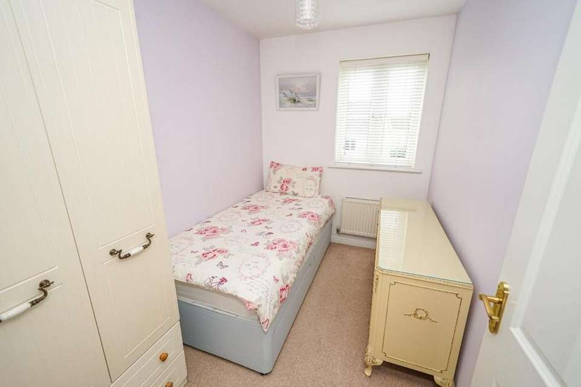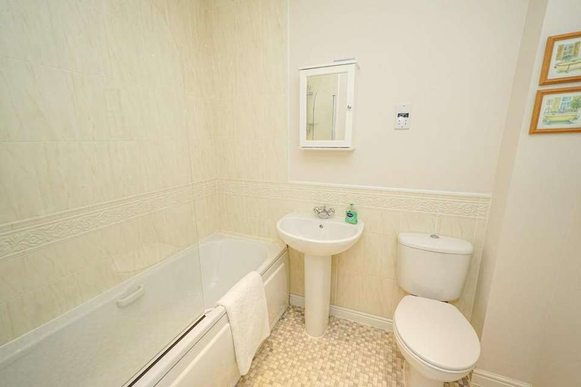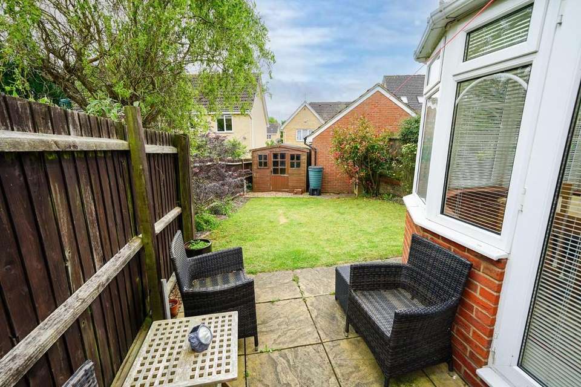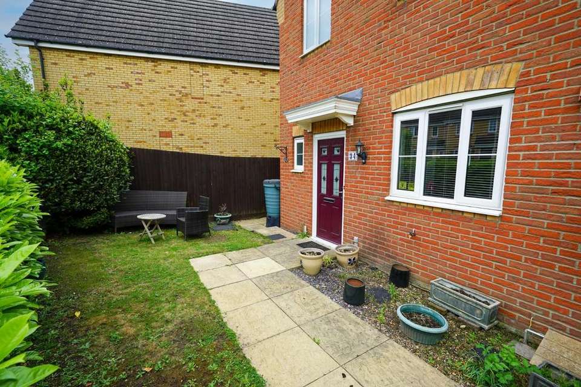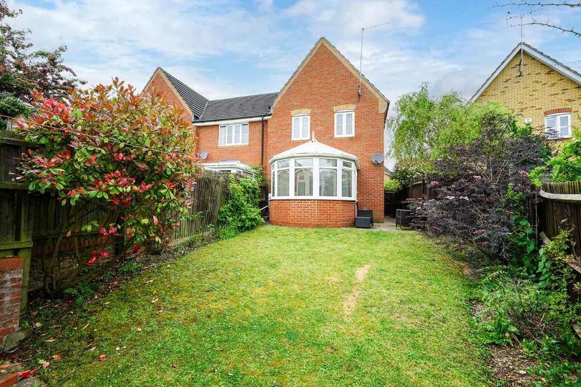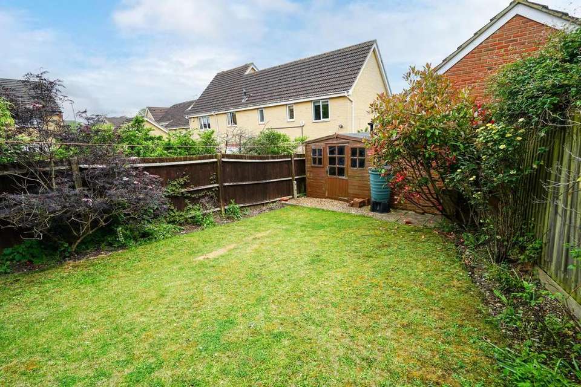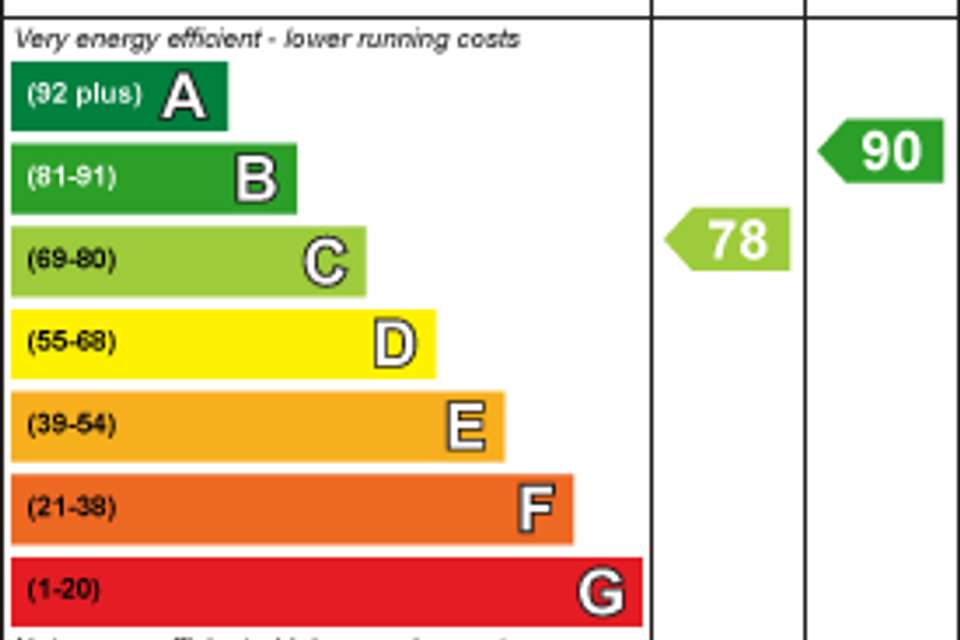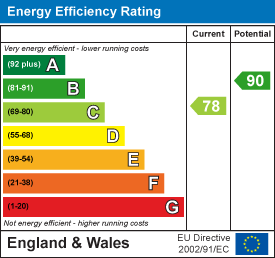3 bedroom end of terrace house for sale
Clay Furlong, Leighton Buzzardterraced house
bedrooms
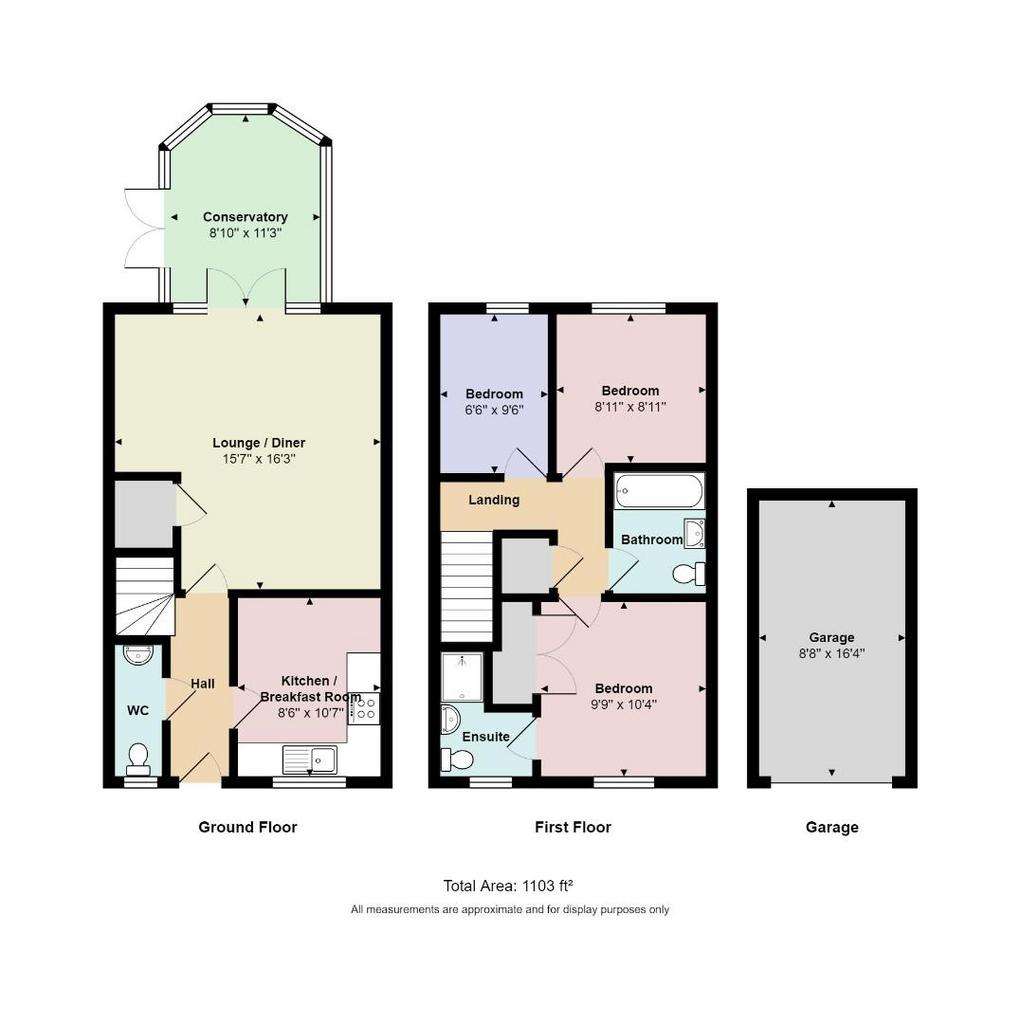
Property photos

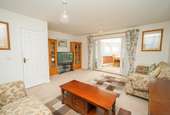
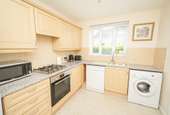
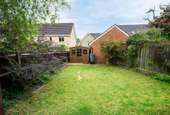
+17
Property description
Quarters are delighted to offer for sale with no upper chain this three bedroom end of terrace family home located on this popular modern development providing schooling, local amenities, Astral Park and Astral Lake within walking distance. The property is presented to the market in immaculate order with accommodation comprising; Entrance hallway, cloakroom/WC, kitchen, lounge/diner, conservatory, three bedrooms (master with ensuite) and a family bathroom. Additional benefits include double glazing, gas heating, south easterly facing rear garden, garage and parking. Viewing is highly recommended.
Location: - The highly desirable location of Clay Furlong lies a short walk from the picturesque Astral Lake in the thoughtfully planned residential development of Sandhills. This location enjoys a close proximity to multiple green spaces and play areas, including Astral Park and Pages Park, and is within walking distance of the town centre, sought after schooling, local shops and amenities. The location further benefits from excellent transport links, with regular public transport and road links via the A505 and A5 providing easy access to the neighbouring towns of Aylesbury, Bedford and Milton Keynes. The nearby Junction 11A of the M1 provides road links to London and further afield. The town also enjoys a close proximity to a number of outstanding country parks and walks, including the Grand Union canal, Linslade Wood, Tiddenfoot Waterside Park and the picturesque 400 acre Rushmere Country Park.
Ground Floor: - Enter via a double glazed composite front door into the welcoming hallway which provides doors to the kitchen/breakfast room, lounge/dining room and cloakroom/WC, plus there are stairs leading to the first floor. The kitchen/breakfast room faces the front aspect and is fitted with a range of wall and base level units with roll edged work surface over. There is an integrated oven and four ring gas hob with hood other, as well as spaces for a washing machine, dishwasher and fridge freezer. The remainder of the room leaves space for a breakfast table. The roomy cloakroom/WC is fitted with a white two piece suite comprising of a low level WC and pedestal wash hand basin. At the end of the hall is a generous lounge/dining room which can comfortably accommodate a range of furniture. There is also a built in cupboard under the stairs, and double glazed doors leading into the conservatory, which is of brick and double glazed construction and enjoys pleasant views of the rear garden.
First Floor: - The landing provides access to the three bedrooms and family bathroom. There is also loft access and an airing cupboard housing the central heating boiler. The master bedroom is situated facing the front aspect, and includes fitted wardrobes plus space for a dressing table and chest of drawers. The room also boasts an ensuite which is fitted with a white suite comprising of a low level WC, pedestal wash hand basin and shower cubicle. At the rear of the property are two further we'll proportioned bedrooms, each able to accommodate a range of bedroom furniture. Centrally located on the first floor is the family bathroom, fitted with a white suite comprising of a low level WC, pedestal wash hand basin and panel bath with mixer taps and shower attachment.
Outside: - To the front of the property is a path leading to the front door with a garden area laid to lawn, as well as gated side access to the garden. The south easterly facing rear garden enjoys plenty of sunlight, and features a paved patio with the remainder laid mainly to lawn. There is an array of mature shrubbery to the borders and a timber shed. A gated provides access to the garage and parking space.
Garage: - The garage is situated in a block of two, and is accessed via an up and over garage door. There is also power and lighting within the garage. To the front of the garage is an allocated parking space.
Disclaimer:-
Measurements and floor plans are approximate and for guidance only. Any prospective buyer should check all measurements. Floor plan coverings and fitments are for example only and may not represent the true finish of the property. Services at the property have not been tested by the agent and it is advised that any buyer should do the necessary checks before making an offer to purchase. Whether freehold or leasehold this is unverified by the agent and should be verified by the purchasers legal representative. The property details do not form part of any offer or contract and any photos or text do not represent what will be included in an agreed sale.
Location: - The highly desirable location of Clay Furlong lies a short walk from the picturesque Astral Lake in the thoughtfully planned residential development of Sandhills. This location enjoys a close proximity to multiple green spaces and play areas, including Astral Park and Pages Park, and is within walking distance of the town centre, sought after schooling, local shops and amenities. The location further benefits from excellent transport links, with regular public transport and road links via the A505 and A5 providing easy access to the neighbouring towns of Aylesbury, Bedford and Milton Keynes. The nearby Junction 11A of the M1 provides road links to London and further afield. The town also enjoys a close proximity to a number of outstanding country parks and walks, including the Grand Union canal, Linslade Wood, Tiddenfoot Waterside Park and the picturesque 400 acre Rushmere Country Park.
Ground Floor: - Enter via a double glazed composite front door into the welcoming hallway which provides doors to the kitchen/breakfast room, lounge/dining room and cloakroom/WC, plus there are stairs leading to the first floor. The kitchen/breakfast room faces the front aspect and is fitted with a range of wall and base level units with roll edged work surface over. There is an integrated oven and four ring gas hob with hood other, as well as spaces for a washing machine, dishwasher and fridge freezer. The remainder of the room leaves space for a breakfast table. The roomy cloakroom/WC is fitted with a white two piece suite comprising of a low level WC and pedestal wash hand basin. At the end of the hall is a generous lounge/dining room which can comfortably accommodate a range of furniture. There is also a built in cupboard under the stairs, and double glazed doors leading into the conservatory, which is of brick and double glazed construction and enjoys pleasant views of the rear garden.
First Floor: - The landing provides access to the three bedrooms and family bathroom. There is also loft access and an airing cupboard housing the central heating boiler. The master bedroom is situated facing the front aspect, and includes fitted wardrobes plus space for a dressing table and chest of drawers. The room also boasts an ensuite which is fitted with a white suite comprising of a low level WC, pedestal wash hand basin and shower cubicle. At the rear of the property are two further we'll proportioned bedrooms, each able to accommodate a range of bedroom furniture. Centrally located on the first floor is the family bathroom, fitted with a white suite comprising of a low level WC, pedestal wash hand basin and panel bath with mixer taps and shower attachment.
Outside: - To the front of the property is a path leading to the front door with a garden area laid to lawn, as well as gated side access to the garden. The south easterly facing rear garden enjoys plenty of sunlight, and features a paved patio with the remainder laid mainly to lawn. There is an array of mature shrubbery to the borders and a timber shed. A gated provides access to the garage and parking space.
Garage: - The garage is situated in a block of two, and is accessed via an up and over garage door. There is also power and lighting within the garage. To the front of the garage is an allocated parking space.
Disclaimer:-
Measurements and floor plans are approximate and for guidance only. Any prospective buyer should check all measurements. Floor plan coverings and fitments are for example only and may not represent the true finish of the property. Services at the property have not been tested by the agent and it is advised that any buyer should do the necessary checks before making an offer to purchase. Whether freehold or leasehold this is unverified by the agent and should be verified by the purchasers legal representative. The property details do not form part of any offer or contract and any photos or text do not represent what will be included in an agreed sale.
Interested in this property?
Council tax
First listed
2 weeks agoEnergy Performance Certificate
Clay Furlong, Leighton Buzzard
Marketed by
Quarters Estate Agents - Leighton Buzzard 17-21 Ropa Court Leighton Buzzard, Bedfordshire LU7 1DUPlacebuzz mortgage repayment calculator
Monthly repayment
The Est. Mortgage is for a 25 years repayment mortgage based on a 10% deposit and a 5.5% annual interest. It is only intended as a guide. Make sure you obtain accurate figures from your lender before committing to any mortgage. Your home may be repossessed if you do not keep up repayments on a mortgage.
Clay Furlong, Leighton Buzzard - Streetview
DISCLAIMER: Property descriptions and related information displayed on this page are marketing materials provided by Quarters Estate Agents - Leighton Buzzard. Placebuzz does not warrant or accept any responsibility for the accuracy or completeness of the property descriptions or related information provided here and they do not constitute property particulars. Please contact Quarters Estate Agents - Leighton Buzzard for full details and further information.





