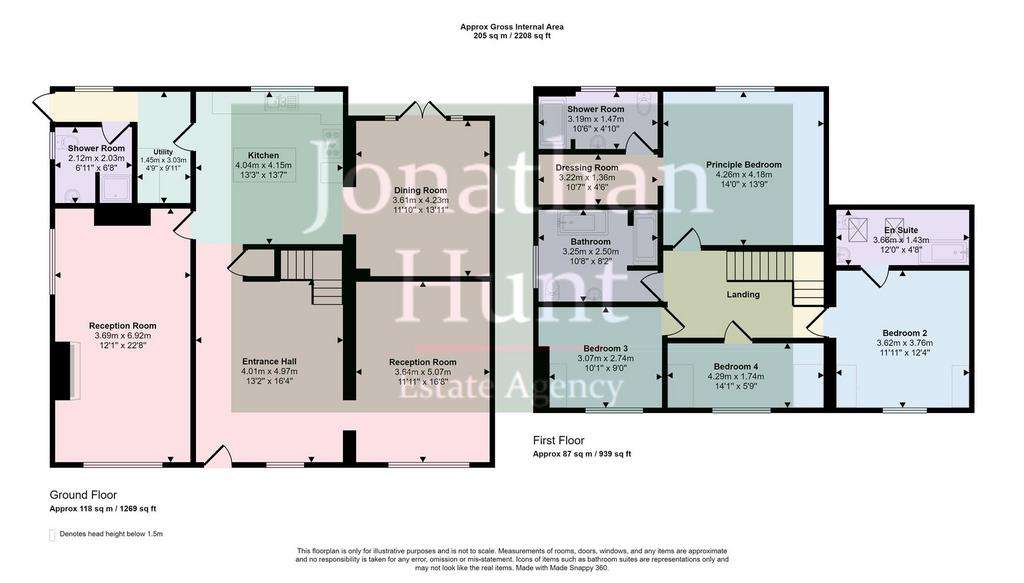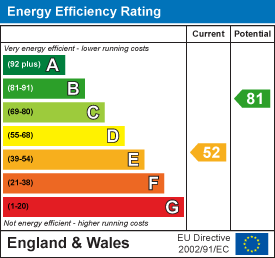4 bedroom detached house for sale
Owles Lane, Buntingford SG9detached house
bedrooms

Property photos




+18
Property description
Welcome to Owles Lane, a haven where luxury and comfort blend seamlessly in this architecturally designed detached four-bedroom property. Crafted with meticulous attention to detail by its current owners, this stunning residence sits centrally on an expansive plot and offers a serene retreat on a single vehicle road leading to farmland and sweeping countryside vistas. Step inside and be greeted by a seamlessly stylish decor which unveils an array of living spaces, including a welcoming lounge adorned with an open fireplace, a versatile sitting room perfect for unwinding, and a separate dining room with bi-fold doors seamlessly connecting to the rear garden and patio. Completing this level, an open-plan kitchen with a central island, a convenient utility room, and a contemporary shower room/WC ensure both practicality and comfort harmonize effortlessly. Ascend to the first floor to discover four generously proportioned bedrooms, each offering ample space for family members or guests to enjoy restful nights. Bedrooms one and two boast the added luxury of en-suite facilities and bedroom one,a walk in dressing area. Additionally, an indulgent family bathroom awaits, complete with a sumptuous bath and rejuvenating shower. Outside, the property continues to impress with off-street parking for numerous vehicles, ensuring convenience for residents and guests alike. The landscaped rear garden provides a tranquil oasis, with a raised patio area, perfect for al fresco dining or simply basking in the serenity of the surroundings.
Entrance Hall -
Lounge -
Sitting Room -
Kitchen -
Dining Room -
Utilty Room -
Ground Floor Shower Room & Wc -
First Floor -
Principle Bedroom -
Dressing Area -
En-Suite -
Bedroom Two -
En-Suite -
Bedroom Three -
Bedroom Four -
Family Bathroom -
Front Aspect/Parking -
Rear Garden -
Rear Garden Pic 2 -
Agents Notes - Other Additions Include:
Underfloor heating downstairs shower room
CCTV external
Alarm system
Electric car charger
Brick built bbq
Entrance Hall -
Lounge -
Sitting Room -
Kitchen -
Dining Room -
Utilty Room -
Ground Floor Shower Room & Wc -
First Floor -
Principle Bedroom -
Dressing Area -
En-Suite -
Bedroom Two -
En-Suite -
Bedroom Three -
Bedroom Four -
Family Bathroom -
Front Aspect/Parking -
Rear Garden -
Rear Garden Pic 2 -
Agents Notes - Other Additions Include:
Underfloor heating downstairs shower room
CCTV external
Alarm system
Electric car charger
Brick built bbq
Interested in this property?
Council tax
First listed
2 weeks agoEnergy Performance Certificate
Owles Lane, Buntingford SG9
Marketed by
Jonathan Hunt - Buntingford 8 High Street Buntingford, Hertfordshire SG9 9AGPlacebuzz mortgage repayment calculator
Monthly repayment
The Est. Mortgage is for a 25 years repayment mortgage based on a 10% deposit and a 5.5% annual interest. It is only intended as a guide. Make sure you obtain accurate figures from your lender before committing to any mortgage. Your home may be repossessed if you do not keep up repayments on a mortgage.
Owles Lane, Buntingford SG9 - Streetview
DISCLAIMER: Property descriptions and related information displayed on this page are marketing materials provided by Jonathan Hunt - Buntingford. Placebuzz does not warrant or accept any responsibility for the accuracy or completeness of the property descriptions or related information provided here and they do not constitute property particulars. Please contact Jonathan Hunt - Buntingford for full details and further information.























