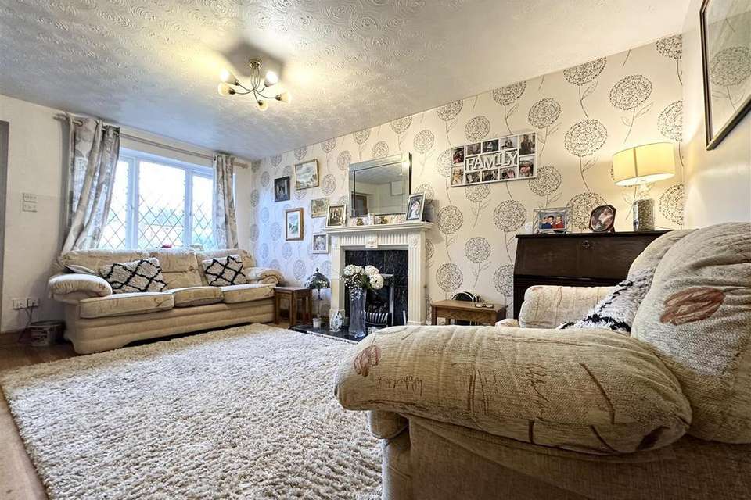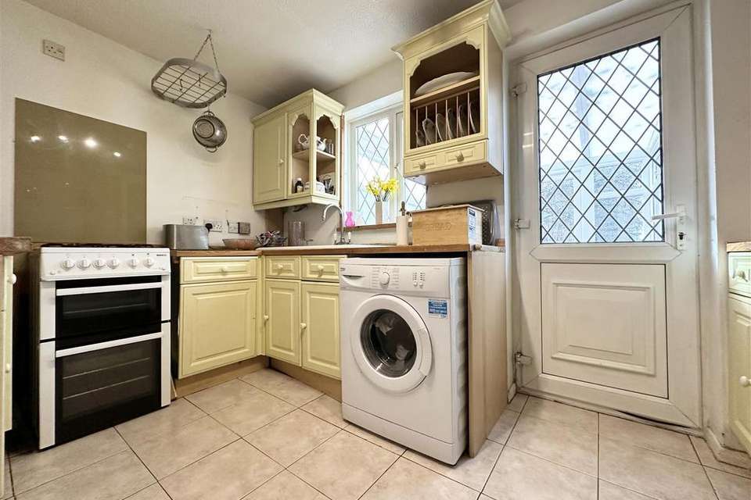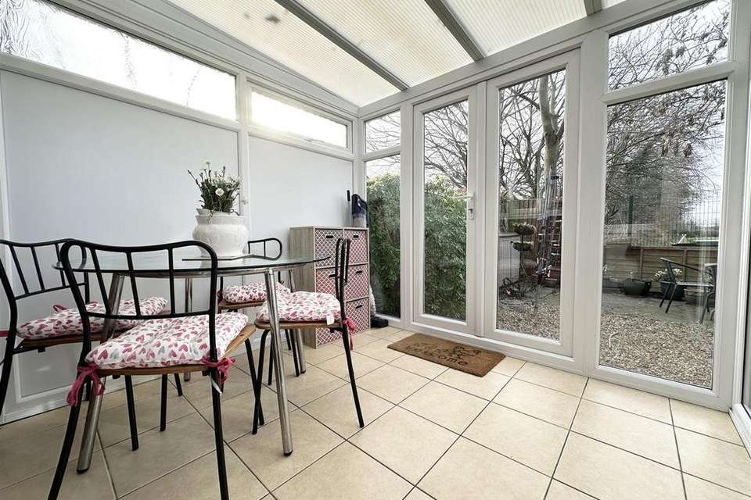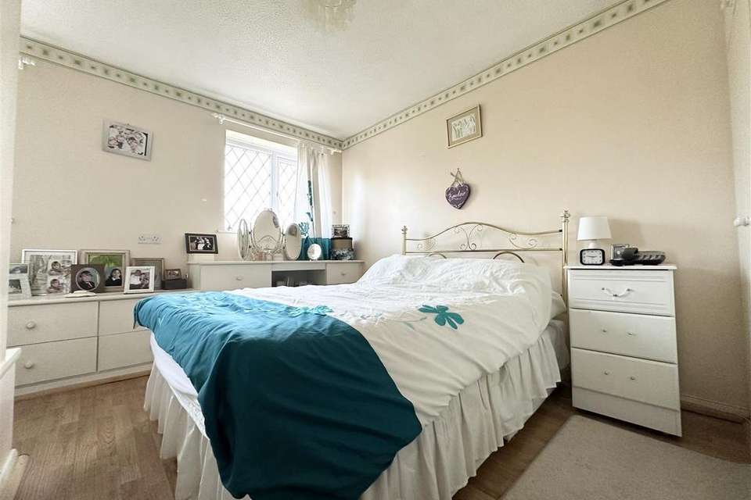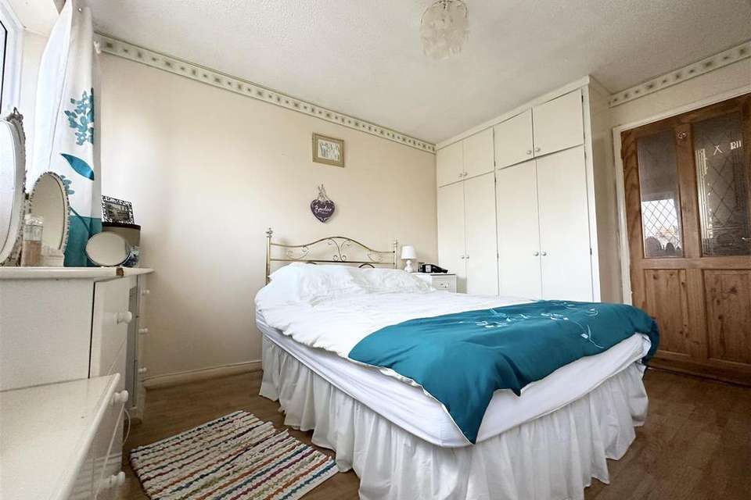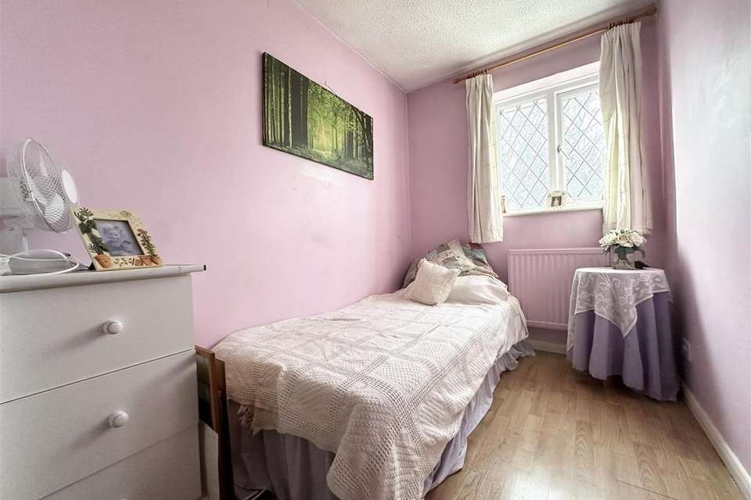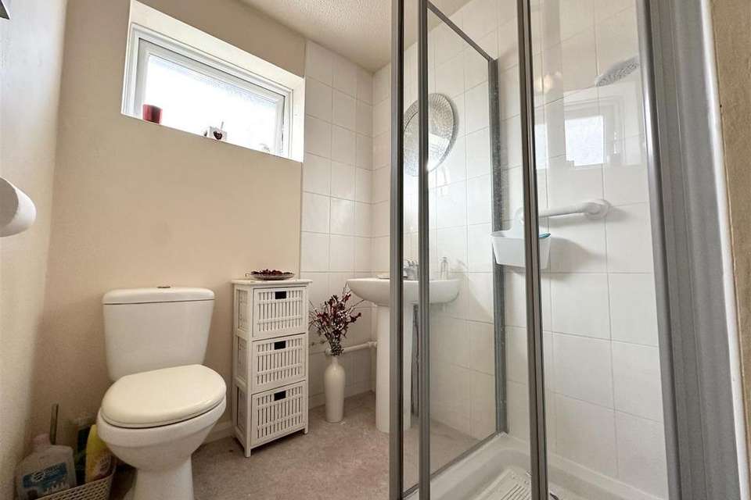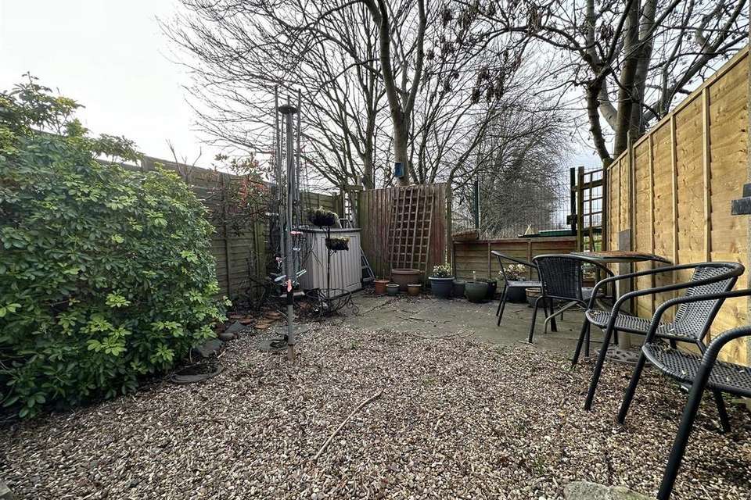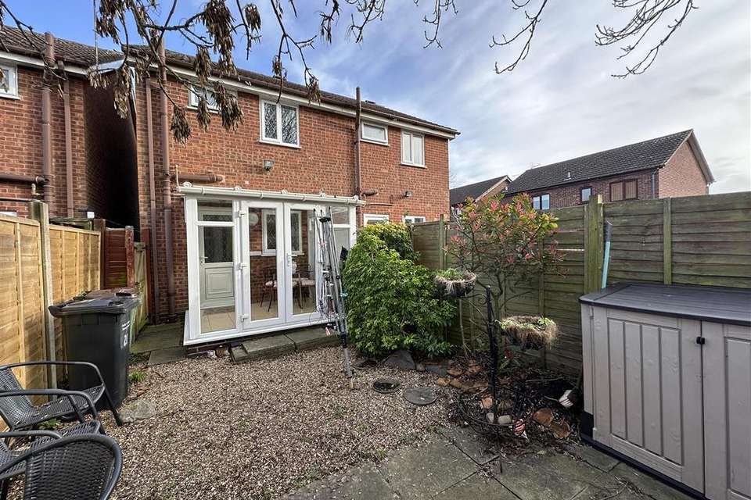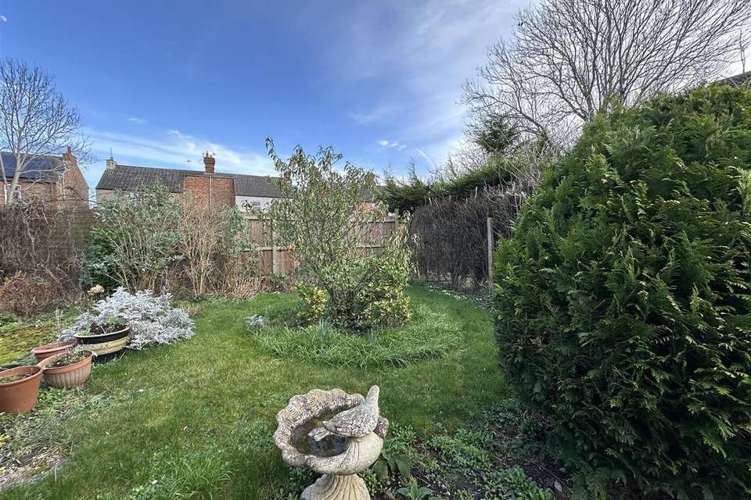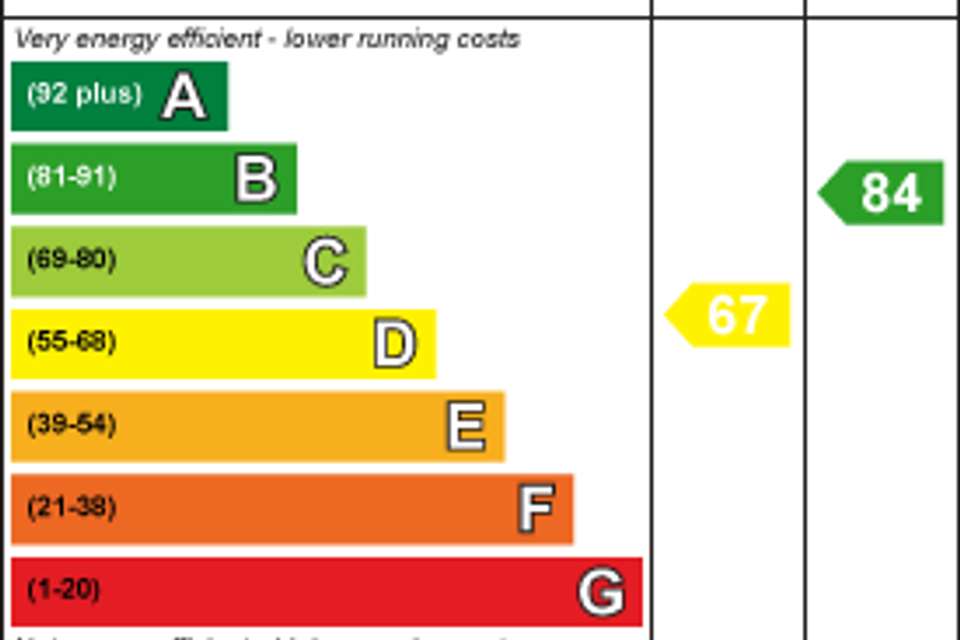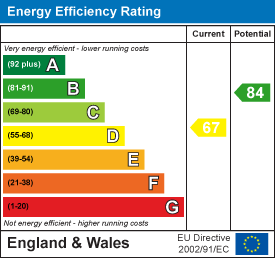2 bedroom semi-detached house for sale
Best Close, Wigston LE18semi-detached house
bedrooms
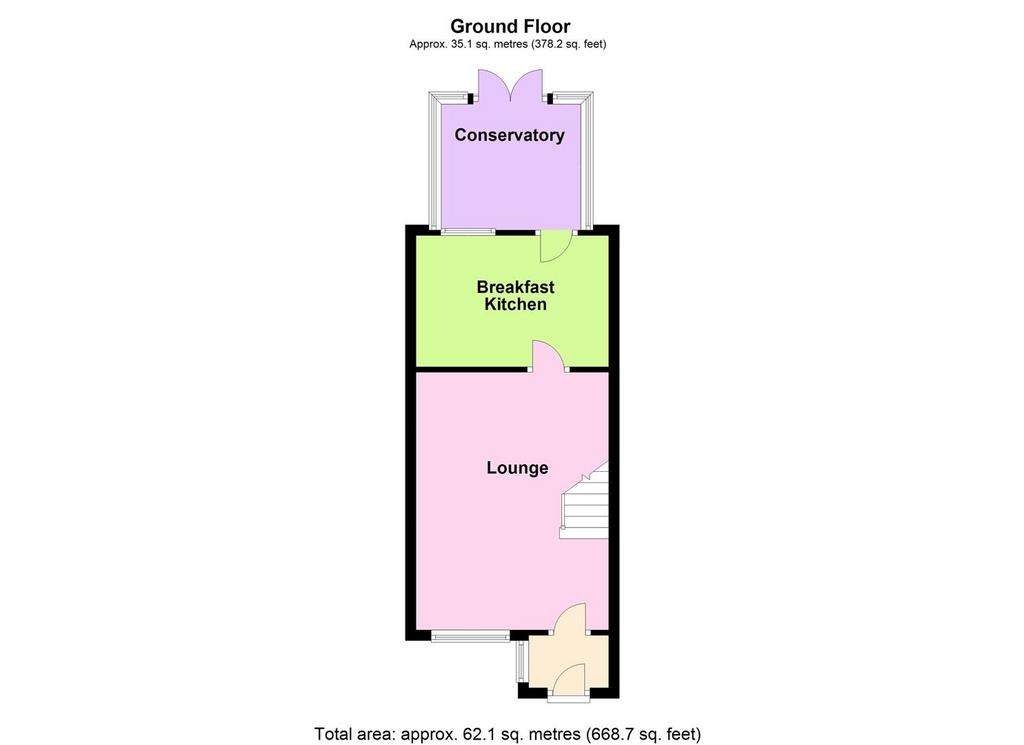
Property photos

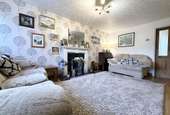
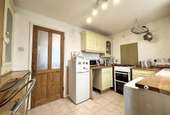
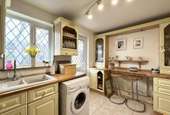
+11
Property description
Welcome to this charming semi-detached home nestled in a tranquil cul-de-sac, offering a perfect blend of comfort and convenience. With no onward chain, this property presents an excellent opportunity for those seeking a hassle-free move-in experience. Through the porch which has room for coats and shoes and on into the lounge which provides a comfortable space to relax and unwind, featuring ample natural light and a cosy atmosphere, perfect for hosting gatherings or simply enjoying quiet evenings in. The breakfast kitchen is thoughtfully designed with functionality in mind, offering plenty of storage space and counter tops, making meal preparation a breeze. The breakfast bar provides a lovely spot for dining. Adjacent to the kitchen, the conservatory serves as a versatile space that can be utilised as a dining area, home office or additional seating area, flooded with natural light and offering views of the enclosed garden. This home boasts two generously sized bedrooms, each offering a peaceful sanctuary for rest and relaxation. The shower room is fitted with a low level wc, wash hand basin and shower cubicle. The enclosed garden offers a private outdoor oasis, perfect for enjoying al fresco dining, gardening, or simply soaking up the sunshine in peace and seclusion. There is allocated parking and a garden to the front.
South Wigston is located five miles to the south of Leicester. It is outside the city boundary, forming part of the Oadby and Wigston district of Leicestershire. There are good transport links/bus routes to the city centre and a local train station. There is Parklands Primary School, South Wigston High School, Wigston Academy, Wigston College and South Leicestershire College. A variety of supermarkets, local shops and food takeaways, a refurbished Swimming Pool and Fitness Centre and a large park with play areas, skate park and bowling green.
Porch - 1.02m x 1.47m (3'04 x 4'10) -
Lounge - 4.85m x 3.61m (15'11 x 11'10) -
Breakfast Kitchen - 2.39m x 3.63m (7'10 x 11'11) -
Conservatory - 2.34m x 2.44m (7'08 x 8') -
Landing -
Bedroom One - 3.71m x 3.56m max (12'02 x 11'08 max) -
Bedroom Two - 3.51m x 1.80m (11'06 x 5'11) -
Shower Room - 2.54m x 1.63m (8'04 x 5'04) -
South Wigston is located five miles to the south of Leicester. It is outside the city boundary, forming part of the Oadby and Wigston district of Leicestershire. There are good transport links/bus routes to the city centre and a local train station. There is Parklands Primary School, South Wigston High School, Wigston Academy, Wigston College and South Leicestershire College. A variety of supermarkets, local shops and food takeaways, a refurbished Swimming Pool and Fitness Centre and a large park with play areas, skate park and bowling green.
Porch - 1.02m x 1.47m (3'04 x 4'10) -
Lounge - 4.85m x 3.61m (15'11 x 11'10) -
Breakfast Kitchen - 2.39m x 3.63m (7'10 x 11'11) -
Conservatory - 2.34m x 2.44m (7'08 x 8') -
Landing -
Bedroom One - 3.71m x 3.56m max (12'02 x 11'08 max) -
Bedroom Two - 3.51m x 1.80m (11'06 x 5'11) -
Shower Room - 2.54m x 1.63m (8'04 x 5'04) -
Council tax
First listed
4 weeks agoEnergy Performance Certificate
Best Close, Wigston LE18
Placebuzz mortgage repayment calculator
Monthly repayment
The Est. Mortgage is for a 25 years repayment mortgage based on a 10% deposit and a 5.5% annual interest. It is only intended as a guide. Make sure you obtain accurate figures from your lender before committing to any mortgage. Your home may be repossessed if you do not keep up repayments on a mortgage.
Best Close, Wigston LE18 - Streetview
DISCLAIMER: Property descriptions and related information displayed on this page are marketing materials provided by Nest Egg Properties - Wigston. Placebuzz does not warrant or accept any responsibility for the accuracy or completeness of the property descriptions or related information provided here and they do not constitute property particulars. Please contact Nest Egg Properties - Wigston for full details and further information.





