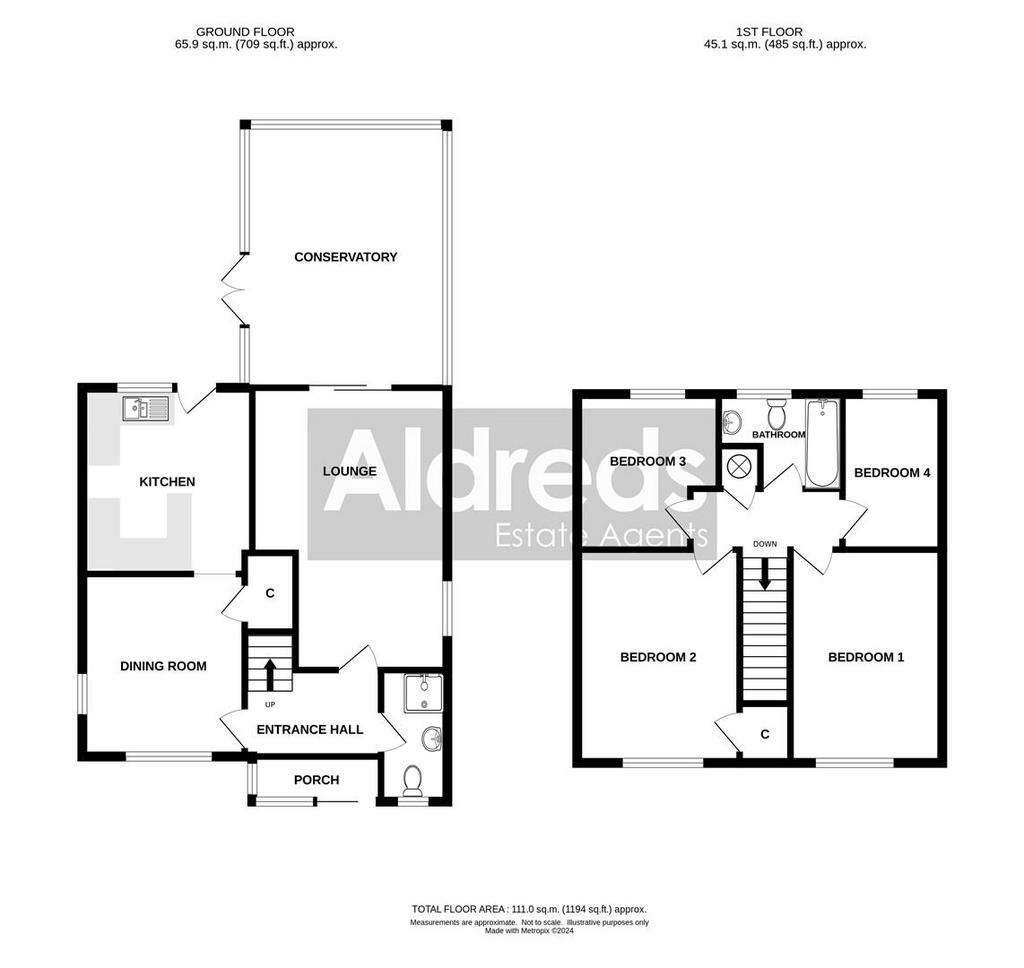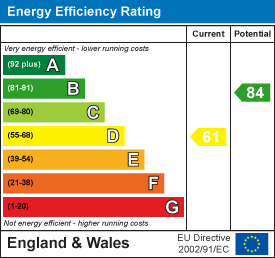4 bedroom detached house for sale
Hopton, Great Yarmouthdetached house
bedrooms

Property photos




+16
Property description
A well presented 4 bedroom detached family home with a large conservatory and a secluded rear garden, only a short walk from the sea in this popular coastal village. The property has gas central heating and UPVC double glazed windows. There is additional parking to the front of the house and a driveway leading to the garage.
Council Tax Band: D
Tenure: Freehold
Entrance Porch - 2.67m x 0.97m (8'9" x 3'2") - UPVC double glazed sliding entrance door. Power point. UPVC double glazed windows to front and side.
Entrance Hall - Laminate floor. Telephone point. Radiator. Stairs to first floor landing. Decorative coving. Timber double glazed window through to entrance porch.
Shower Room - 2.41m x 1.22m (7'11" x 4'0") - Tiled corner shower cubicle with a thermostatic mixer shower. Pedestal wash basin with splashback. WC. Chrome towel radiator. Coved and textured ceiling. UPVC double glazed window to front.
Lounge - 5.16m x 3.56m max, 3.15m min (16'11" x 11'8" max, - Two radiators. Feature fireplace with decorative fire surround and tiled inset and hearth. Television point. Decorative coving. UPVC double glazed window to side aspect. Double glazed sliding patio door to conservatory.
Conservatory - 4.83m x 3.68m (15'10" x 12'1") - Double power points. Low brick construction with a pitch polycarbonate roof and UPVC double glazed windows to side and rear aspects. UPVC double glazed doors leading out to a brick weave patio and the rear garden.
Dining Room - 3.33m x 2.97m (10'11" x 9'9") - Laminate floor. Radiator. Thermostat control heating. Low door to a built-in under stairs storage cupboard. Decorative coving. UPVC double glazed windows to front and side aspects.
Kitchen - 3.40m x 3.10m (11'2" x 10'2") - Worktops with a range of cupboards and drawers below. Stainless steel one and a half bowl single drainer sink with mixer tap. Tiled splashback. Matching wall cupboards. Space for gas cooker with an extractor above. Utilities spaces below worktop with plumbing for washing machine and dishwasher. Space for fridge freezer. Tiled floor. Wall mounted gas fired boiler. Coved and textured ceiling. UPVC double glazed window and door to rear garden.
Landing - Built-in airing cupboard with slatted shelves and hot water cylinder with immersion heater. Coved and textured ceiling.
Bedroom 1 - 3.76m x 3.20m (12'4" x 10'6") - Radiator. Dado rail. Fitted wardrobes with matching overhead cupboards. Coved textured ceiling. UPVC double glazed window to front suspect.
Bedroom 2 - 3.73m x 3.00m (12'3" x 9'10") - Radiator. Built-in over stairs wardrobe/storage cupboard. Coved and textured ceiling. UPVC double glazed window window to front aspect.
Bedroom 3 - 2.79m max x 2.59m max (9'2" max x 8'6" max) - Radiator. Fitted wardrobe and three drawer unit with matching overhead cupboards. Coved and textured ceiling. UPVC double glazed window to rear aspect.
Bedroom 4 - 2.79m x 2.18m (9'2" x 7'2") - Radiator. Dado rail. Coved and textured ceiling. UPVC double glazed window to rear aspect.
Bathroom - 2.26m x 1.73m max (7'5" x 5'8" max) - White suite comprising panelled bath with towels surround and an electric shower unit above. Pedestal wash basin with tiled splashback. WC. Chrome towel radiator. Extractor. Coved and textured ceiling. UPVC double glazed window to rear.
Outside - A driveway widens to the front of the property to provide additional parking and leads to the side of the house to a detached single garage with up-and-over-door, light and power, overhead storage space. door to side. There is a brick weave patio between the conservatory and the garage and the split level rear garden is beautifully landscaped and laid to lawn with established flower and shrub beds and borders.
Tenure - Freehold.
Services - Mains water, electricity, gas and drainage are connected.
Council Tax - Great Yarmouth Borough Council - Band D
Energy Performance Certificate (Epc) - EPC rating:
Location - Hopton is a coastal village situated 2? miles to the South of Gorleston and 5 miles North of Lowestoft * There are local shops * A Primary School for the 5 - 11 year old * Leisure facilities * Beach and bus services to the main towns.
Ref: G18057/05/24 -
Council Tax Band: D
Tenure: Freehold
Entrance Porch - 2.67m x 0.97m (8'9" x 3'2") - UPVC double glazed sliding entrance door. Power point. UPVC double glazed windows to front and side.
Entrance Hall - Laminate floor. Telephone point. Radiator. Stairs to first floor landing. Decorative coving. Timber double glazed window through to entrance porch.
Shower Room - 2.41m x 1.22m (7'11" x 4'0") - Tiled corner shower cubicle with a thermostatic mixer shower. Pedestal wash basin with splashback. WC. Chrome towel radiator. Coved and textured ceiling. UPVC double glazed window to front.
Lounge - 5.16m x 3.56m max, 3.15m min (16'11" x 11'8" max, - Two radiators. Feature fireplace with decorative fire surround and tiled inset and hearth. Television point. Decorative coving. UPVC double glazed window to side aspect. Double glazed sliding patio door to conservatory.
Conservatory - 4.83m x 3.68m (15'10" x 12'1") - Double power points. Low brick construction with a pitch polycarbonate roof and UPVC double glazed windows to side and rear aspects. UPVC double glazed doors leading out to a brick weave patio and the rear garden.
Dining Room - 3.33m x 2.97m (10'11" x 9'9") - Laminate floor. Radiator. Thermostat control heating. Low door to a built-in under stairs storage cupboard. Decorative coving. UPVC double glazed windows to front and side aspects.
Kitchen - 3.40m x 3.10m (11'2" x 10'2") - Worktops with a range of cupboards and drawers below. Stainless steel one and a half bowl single drainer sink with mixer tap. Tiled splashback. Matching wall cupboards. Space for gas cooker with an extractor above. Utilities spaces below worktop with plumbing for washing machine and dishwasher. Space for fridge freezer. Tiled floor. Wall mounted gas fired boiler. Coved and textured ceiling. UPVC double glazed window and door to rear garden.
Landing - Built-in airing cupboard with slatted shelves and hot water cylinder with immersion heater. Coved and textured ceiling.
Bedroom 1 - 3.76m x 3.20m (12'4" x 10'6") - Radiator. Dado rail. Fitted wardrobes with matching overhead cupboards. Coved textured ceiling. UPVC double glazed window to front suspect.
Bedroom 2 - 3.73m x 3.00m (12'3" x 9'10") - Radiator. Built-in over stairs wardrobe/storage cupboard. Coved and textured ceiling. UPVC double glazed window window to front aspect.
Bedroom 3 - 2.79m max x 2.59m max (9'2" max x 8'6" max) - Radiator. Fitted wardrobe and three drawer unit with matching overhead cupboards. Coved and textured ceiling. UPVC double glazed window to rear aspect.
Bedroom 4 - 2.79m x 2.18m (9'2" x 7'2") - Radiator. Dado rail. Coved and textured ceiling. UPVC double glazed window to rear aspect.
Bathroom - 2.26m x 1.73m max (7'5" x 5'8" max) - White suite comprising panelled bath with towels surround and an electric shower unit above. Pedestal wash basin with tiled splashback. WC. Chrome towel radiator. Extractor. Coved and textured ceiling. UPVC double glazed window to rear.
Outside - A driveway widens to the front of the property to provide additional parking and leads to the side of the house to a detached single garage with up-and-over-door, light and power, overhead storage space. door to side. There is a brick weave patio between the conservatory and the garage and the split level rear garden is beautifully landscaped and laid to lawn with established flower and shrub beds and borders.
Tenure - Freehold.
Services - Mains water, electricity, gas and drainage are connected.
Council Tax - Great Yarmouth Borough Council - Band D
Energy Performance Certificate (Epc) - EPC rating:
Location - Hopton is a coastal village situated 2? miles to the South of Gorleston and 5 miles North of Lowestoft * There are local shops * A Primary School for the 5 - 11 year old * Leisure facilities * Beach and bus services to the main towns.
Ref: G18057/05/24 -
Interested in this property?
Council tax
First listed
2 weeks agoEnergy Performance Certificate
Hopton, Great Yarmouth
Marketed by
Aldreds Estate Agents - Gorleston 149 High Street Gorleston, Norfolk NR31 6RBPlacebuzz mortgage repayment calculator
Monthly repayment
The Est. Mortgage is for a 25 years repayment mortgage based on a 10% deposit and a 5.5% annual interest. It is only intended as a guide. Make sure you obtain accurate figures from your lender before committing to any mortgage. Your home may be repossessed if you do not keep up repayments on a mortgage.
Hopton, Great Yarmouth - Streetview
DISCLAIMER: Property descriptions and related information displayed on this page are marketing materials provided by Aldreds Estate Agents - Gorleston. Placebuzz does not warrant or accept any responsibility for the accuracy or completeness of the property descriptions or related information provided here and they do not constitute property particulars. Please contact Aldreds Estate Agents - Gorleston for full details and further information.





















