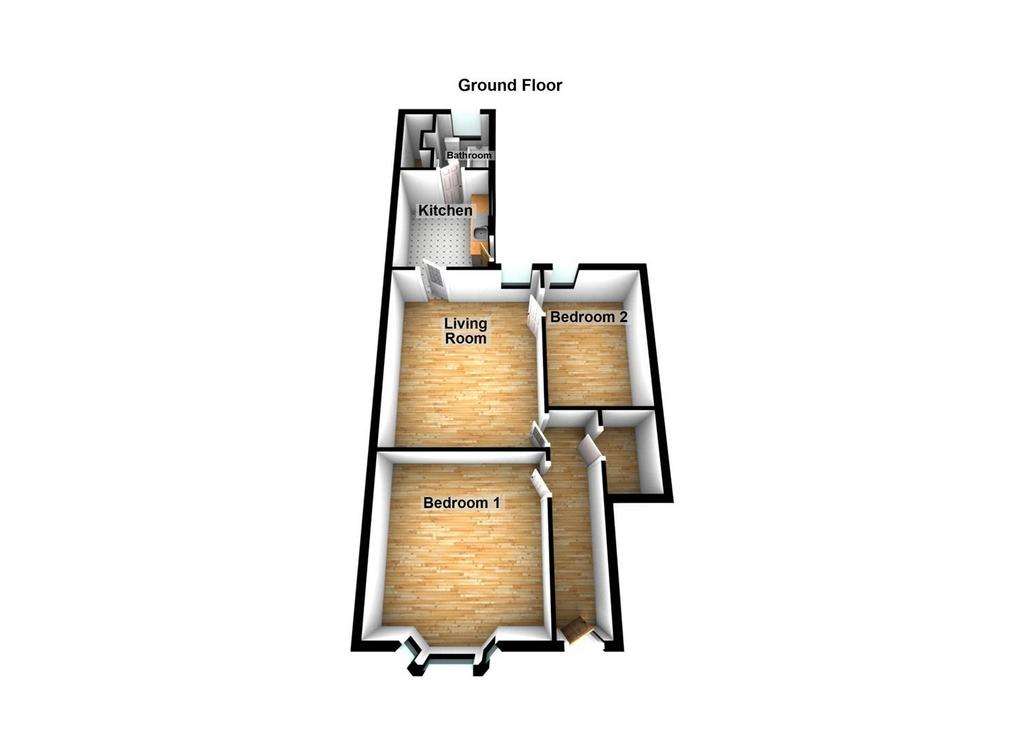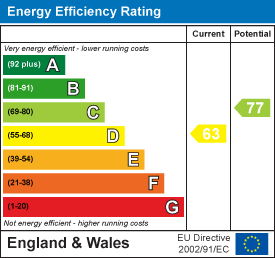7 bedroom flat for sale
Woodbine Avenue, Wallsendflat
bedrooms

Property photos




+21
Property description
* PLEASE SUBMIT YOUR BEST AND FINAL OFFER BY 4PM ON 28.05.2024 *
* ATTENTION INVESTORS * PAIR OF FLATS * TOP FLOOR 5 BEDROOM MAISONETTE * GROUND FLOOR 2 BEDROOM FLAT *
* IN NEED OF MODERNISATION * IDEAL REDEVELOPMENT OPPORTUNITY * FREEHOLD *
* EXCELLENT BUY TO LET OPPORTUNITY * POPULAR LOCATION * CLOSE TO AMENITIES *
* WALKING DISTANCE TO METRO STATION * BOTH COUNCIL TAX BAND A * EPC RATINGS - D & F *
Pair Of Flats - This pair of flats consists of a wo bedroom lower flat and a five bedroom upper maisonette.
124 Woodbine Avenue -
Entrance - Glazed door into the lobby and stairs to the 1st floor. Landing leading to most rooms.
Living Room - 4.88 x 3.85 (16'0" x 12'7") - Double glazed window, storage cupboard and a tiled fire surround.
Kitchen - 3.10 x 2.51 (10'2" x 8'2") - Two double glazed windows, and access to the rear staircase. Fitted with floor and wall units and sink.
Bathroom - 2.00 x 1.51 (6'6" x 4'11") - Double glazed window, and fitted with a three piece suite including a shower cubicle.
Bedroom 1 - 3.83 x 3.84 (12'6" x 12'7") - Double glazed bay window, and sliding door wardrobes fitted to one wall.
Bedroom 2 - 2.75 x 2.47 (9'0" x 8'1") - Double glazed window.
Bedroom 3 - 2.75 x 2.48 (9'0" x 8'1") - Double glazed window.
Stairs To Second Floor - Leading to...
Bedroom 4 - 3.96 x 2.79 (12'11" x 9'1") - Double glazed dorma style window. Cast iron bedroom fire place and wooden floorboards.
Bedroom 5 - 2.81 x 3.98 (9'2" x 13'0") - Double glazed window. Cast iron bedroom fire place and wooden floorboards.
Storage Rooms - There are tow storage rooms, small but useful!
126 Woodbine Avenue -
Entrance - Glazed door into the hallway.
Living Room - 4.91 x 3.82 (16'1" x 12'6") - Double glazed window and radiator.
Kitchen - 3.13 x 2.51 (10'3" x 8'2") - Double glazed window and radiator. Floor units and sink.
Bathroom - 2.00 x 2.03 (6'6" x 6'7") - Double glazed window and fitted with a three piece suite.
Bedroom 1 - 3.84 x 4.26 (12'7" x 13'11") - Double glazed window.
Bedroom 2 - 3.80 x 2.49 (12'5" x 8'2" ) - Double glazed window and radiator.. Fitted with sliding door wardrobes.
Externally - There is a shared yard to the rear.
Freehold - Both properties are currently on one freehold.
Broadband - Ultrafast
1130Mb
Average download speed of the fastest package at this postcode*
Suitable for*
Web & social
Flawless video calls
4K streaming
Online gaming
* ATTENTION INVESTORS * PAIR OF FLATS * TOP FLOOR 5 BEDROOM MAISONETTE * GROUND FLOOR 2 BEDROOM FLAT *
* IN NEED OF MODERNISATION * IDEAL REDEVELOPMENT OPPORTUNITY * FREEHOLD *
* EXCELLENT BUY TO LET OPPORTUNITY * POPULAR LOCATION * CLOSE TO AMENITIES *
* WALKING DISTANCE TO METRO STATION * BOTH COUNCIL TAX BAND A * EPC RATINGS - D & F *
Pair Of Flats - This pair of flats consists of a wo bedroom lower flat and a five bedroom upper maisonette.
124 Woodbine Avenue -
Entrance - Glazed door into the lobby and stairs to the 1st floor. Landing leading to most rooms.
Living Room - 4.88 x 3.85 (16'0" x 12'7") - Double glazed window, storage cupboard and a tiled fire surround.
Kitchen - 3.10 x 2.51 (10'2" x 8'2") - Two double glazed windows, and access to the rear staircase. Fitted with floor and wall units and sink.
Bathroom - 2.00 x 1.51 (6'6" x 4'11") - Double glazed window, and fitted with a three piece suite including a shower cubicle.
Bedroom 1 - 3.83 x 3.84 (12'6" x 12'7") - Double glazed bay window, and sliding door wardrobes fitted to one wall.
Bedroom 2 - 2.75 x 2.47 (9'0" x 8'1") - Double glazed window.
Bedroom 3 - 2.75 x 2.48 (9'0" x 8'1") - Double glazed window.
Stairs To Second Floor - Leading to...
Bedroom 4 - 3.96 x 2.79 (12'11" x 9'1") - Double glazed dorma style window. Cast iron bedroom fire place and wooden floorboards.
Bedroom 5 - 2.81 x 3.98 (9'2" x 13'0") - Double glazed window. Cast iron bedroom fire place and wooden floorboards.
Storage Rooms - There are tow storage rooms, small but useful!
126 Woodbine Avenue -
Entrance - Glazed door into the hallway.
Living Room - 4.91 x 3.82 (16'1" x 12'6") - Double glazed window and radiator.
Kitchen - 3.13 x 2.51 (10'3" x 8'2") - Double glazed window and radiator. Floor units and sink.
Bathroom - 2.00 x 2.03 (6'6" x 6'7") - Double glazed window and fitted with a three piece suite.
Bedroom 1 - 3.84 x 4.26 (12'7" x 13'11") - Double glazed window.
Bedroom 2 - 3.80 x 2.49 (12'5" x 8'2" ) - Double glazed window and radiator.. Fitted with sliding door wardrobes.
Externally - There is a shared yard to the rear.
Freehold - Both properties are currently on one freehold.
Broadband - Ultrafast
1130Mb
Average download speed of the fastest package at this postcode*
Suitable for*
Web & social
Flawless video calls
4K streaming
Online gaming
Interested in this property?
Council tax
First listed
2 weeks agoEnergy Performance Certificate
Woodbine Avenue, Wallsend
Marketed by
Next2buy - Wallsend 136 - 138 Station Road Wallsend NE28 8QTPlacebuzz mortgage repayment calculator
Monthly repayment
The Est. Mortgage is for a 25 years repayment mortgage based on a 10% deposit and a 5.5% annual interest. It is only intended as a guide. Make sure you obtain accurate figures from your lender before committing to any mortgage. Your home may be repossessed if you do not keep up repayments on a mortgage.
Woodbine Avenue, Wallsend - Streetview
DISCLAIMER: Property descriptions and related information displayed on this page are marketing materials provided by Next2buy - Wallsend. Placebuzz does not warrant or accept any responsibility for the accuracy or completeness of the property descriptions or related information provided here and they do not constitute property particulars. Please contact Next2buy - Wallsend for full details and further information.


























