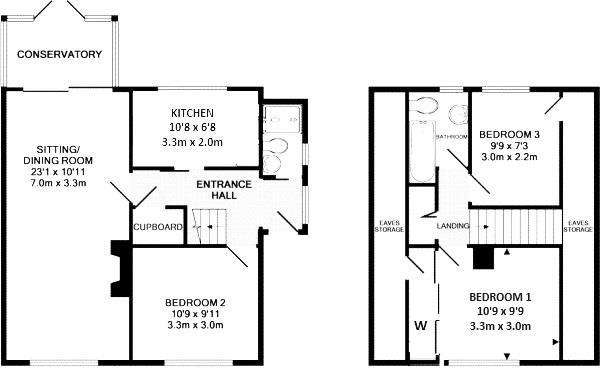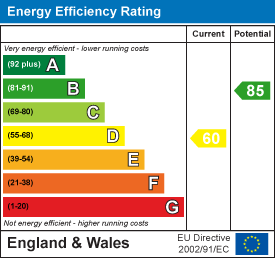3 bedroom detached house for sale
Chandos Road, Strouddetached house
bedrooms

Property photos




+12
Property description
NO CHAIN. Located in this popular residential road is this very flexible 2/3 bedroom detached house with the most wonderful well stock gardens perfect for those who are green fingered among you. The property also enjoys some lovely views across the valley and has the benefit of an adapted garage which is currently used as a studio but could make a wonderful home office. There is driveway parking for 3 cars. Internally the property comprises: An entrance hall leading to a flexible 2nd reception room/bedroom, a kitchen with gloss white units, a 23 ft sitting room/dining room leading to a conservatory, not forgetting the downstairs shower/cloakroom. To the first floor: 2 bedrooms (master with fitted wardrobes) and the family bathroom. Viewings by appointment only.
Amenities - Chandos Road is a popular elevated road within this ever sought after Parish of Rodborough. Convenient for Town, there is therefore easy access to the comprehensive shopping and leisure facilities with Stroud as well the mainline rail link to London Paddington. Rodborough Common also provides ideal dog walking territory along with options for other leisurely pursuits. The highly respected Rodborough Community Primary School is also within walking distance on Rodborough whilst further on Marling Grammar School and Stroud High School for girls. Gastrells community primary school is school is just a short walk away.
Hallway - Radiator, wood strip floor, composite front door, double glazed window with view across the valley, dado rail, under stairs cupboards with gas meter, staircase to the first floor.
Bedroom 2/Study - Large double glazed window to the front, radiator.
Shower Room - Comprising a shower cubicle, WC, wash basin, heated towel rail, double glazed frosted window, extractor, recessed lights.
Kitchen - Comprising a selection of gloss white wall and base unit with marble effect worktops. Space and plumbing for a washing machine as well as a space for a slimline dishwasher. Stainless steel sink with mixer tap, built-in electric oven, hob with extractor over. integrated fridge and freezer, double glazed window.
Sitting Room/Dining Room - A deep room with multi fuel burner to chimney breast, double glazed window to the front, 2 double radiators, painted feature mural of birch woodland painted by the owner/artist, extensive wall to wall fitted shelving and a sliding patio door to the conservatory.
Conservatory - Double glazed with blinds and an insulated roof. French doors lead out to the rear garden.
First Floor Landing - Linen/boiler cupboard with gas combination boiler and shelves. Loft to loft which is partly boarded.
Bedroom 1 - Double glazed window to the front, radiator, wall to wall wardrobes with drawers hanging and shelving, laminate flooring.
Bedroom 3 - Double glazed window, radiator, laminate flooring, access to eaves.
Bathroom - With a suite comprising a panelled bath with shower over, WC, wash basin into vanity storage, radiator, 2/3rds tiled walling, opaque double glazed window.
Outside -
Gardens & Driveway - A gardeners dream! To the front a good sized garden with a mix of native hedging to include Hawthorn cherry and hazelnut. There are wild roses and a pathway leading to the front door. Many trees include a feature rowan. several crab apple., and additional apple trees, flowering cherry and roses. Wild flowers include cowslips and orchids. There is a small pond and a driveway sits alongside the front garden providing parking for three cars leading to an adapted Garage which is now used as a studio.
Rear Garden
A patio can be found adjacent to the former garage, a Japanese area with acers trees, steps down and a barked path lead to a small pond, there are roses and a secluded seating area with a view of Selsley common. Many fruit bushes to include blackberries, gooseberries, loganberries and black currants. A mix of many bulbs, shrubs and perennials to provide colour and interest and wildlife habitats throughout the year.
Former Garage - 6.10m max x 2.44m (20'0" max x 8'0") - Now used as a studio with a WC, double glazed window, double glazed door and insulation. There is access to a roof space via a pulldown ladder. A very flexible area for those who need to work from home or have a hobby.
Social Media - Like and share our Facebook page (@HuntersStroud) & Instagram Page (@hunterseastroud) to see our new properties, useful tips and advice on selling/purchasing your home.
Council Tax Band - Rodborough ParishBand D
Hunters Stroud Awarded Gold - We are pleased to announce Hunters Estate Agents in Stroud have won the GOLD award at the British Property Awards 2024. We also won the award in 2023 and 2021. So if would like to know the value of your own home & how we are different from our competitors, call us on[use Contact Agent Button] or email us [use Contact Agent Button] for a free valuation.
Amenities - Chandos Road is a popular elevated road within this ever sought after Parish of Rodborough. Convenient for Town, there is therefore easy access to the comprehensive shopping and leisure facilities with Stroud as well the mainline rail link to London Paddington. Rodborough Common also provides ideal dog walking territory along with options for other leisurely pursuits. The highly respected Rodborough Community Primary School is also within walking distance on Rodborough whilst further on Marling Grammar School and Stroud High School for girls. Gastrells community primary school is school is just a short walk away.
Hallway - Radiator, wood strip floor, composite front door, double glazed window with view across the valley, dado rail, under stairs cupboards with gas meter, staircase to the first floor.
Bedroom 2/Study - Large double glazed window to the front, radiator.
Shower Room - Comprising a shower cubicle, WC, wash basin, heated towel rail, double glazed frosted window, extractor, recessed lights.
Kitchen - Comprising a selection of gloss white wall and base unit with marble effect worktops. Space and plumbing for a washing machine as well as a space for a slimline dishwasher. Stainless steel sink with mixer tap, built-in electric oven, hob with extractor over. integrated fridge and freezer, double glazed window.
Sitting Room/Dining Room - A deep room with multi fuel burner to chimney breast, double glazed window to the front, 2 double radiators, painted feature mural of birch woodland painted by the owner/artist, extensive wall to wall fitted shelving and a sliding patio door to the conservatory.
Conservatory - Double glazed with blinds and an insulated roof. French doors lead out to the rear garden.
First Floor Landing - Linen/boiler cupboard with gas combination boiler and shelves. Loft to loft which is partly boarded.
Bedroom 1 - Double glazed window to the front, radiator, wall to wall wardrobes with drawers hanging and shelving, laminate flooring.
Bedroom 3 - Double glazed window, radiator, laminate flooring, access to eaves.
Bathroom - With a suite comprising a panelled bath with shower over, WC, wash basin into vanity storage, radiator, 2/3rds tiled walling, opaque double glazed window.
Outside -
Gardens & Driveway - A gardeners dream! To the front a good sized garden with a mix of native hedging to include Hawthorn cherry and hazelnut. There are wild roses and a pathway leading to the front door. Many trees include a feature rowan. several crab apple., and additional apple trees, flowering cherry and roses. Wild flowers include cowslips and orchids. There is a small pond and a driveway sits alongside the front garden providing parking for three cars leading to an adapted Garage which is now used as a studio.
Rear Garden
A patio can be found adjacent to the former garage, a Japanese area with acers trees, steps down and a barked path lead to a small pond, there are roses and a secluded seating area with a view of Selsley common. Many fruit bushes to include blackberries, gooseberries, loganberries and black currants. A mix of many bulbs, shrubs and perennials to provide colour and interest and wildlife habitats throughout the year.
Former Garage - 6.10m max x 2.44m (20'0" max x 8'0") - Now used as a studio with a WC, double glazed window, double glazed door and insulation. There is access to a roof space via a pulldown ladder. A very flexible area for those who need to work from home or have a hobby.
Social Media - Like and share our Facebook page (@HuntersStroud) & Instagram Page (@hunterseastroud) to see our new properties, useful tips and advice on selling/purchasing your home.
Council Tax Band - Rodborough ParishBand D
Hunters Stroud Awarded Gold - We are pleased to announce Hunters Estate Agents in Stroud have won the GOLD award at the British Property Awards 2024. We also won the award in 2023 and 2021. So if would like to know the value of your own home & how we are different from our competitors, call us on[use Contact Agent Button] or email us [use Contact Agent Button] for a free valuation.
Council tax
First listed
2 weeks agoEnergy Performance Certificate
Chandos Road, Stroud
Placebuzz mortgage repayment calculator
Monthly repayment
The Est. Mortgage is for a 25 years repayment mortgage based on a 10% deposit and a 5.5% annual interest. It is only intended as a guide. Make sure you obtain accurate figures from your lender before committing to any mortgage. Your home may be repossessed if you do not keep up repayments on a mortgage.
Chandos Road, Stroud - Streetview
DISCLAIMER: Property descriptions and related information displayed on this page are marketing materials provided by Hunters - Stroud. Placebuzz does not warrant or accept any responsibility for the accuracy or completeness of the property descriptions or related information provided here and they do not constitute property particulars. Please contact Hunters - Stroud for full details and further information.

















