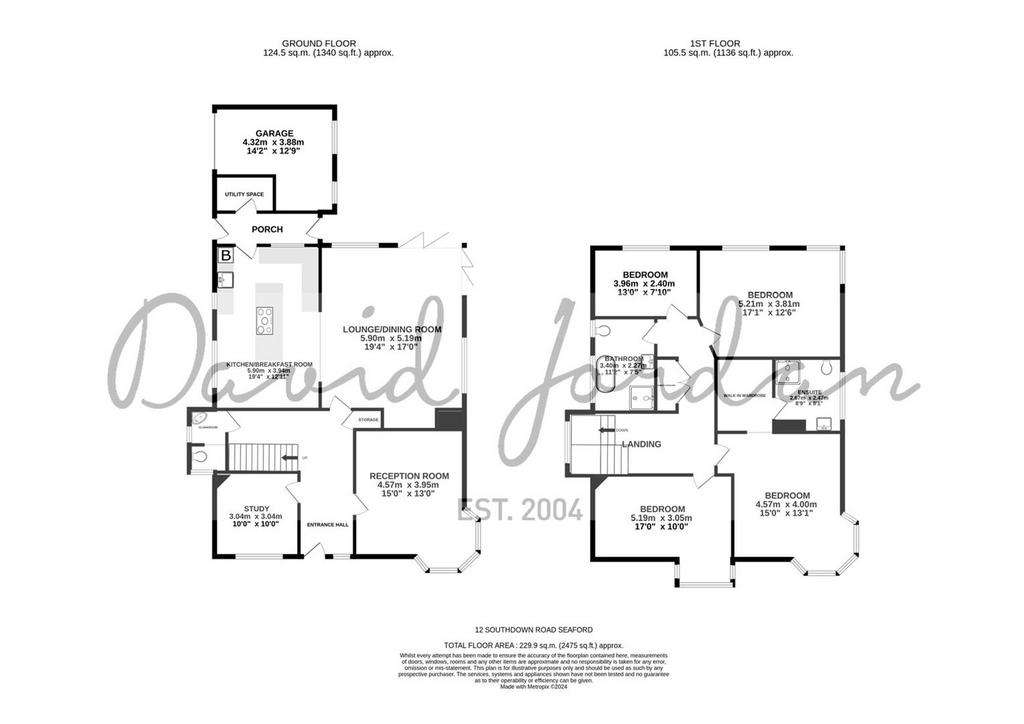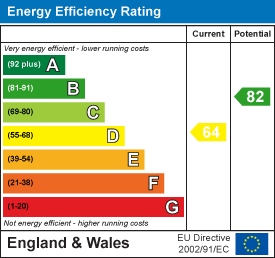4 bedroom detached house for sale
Southdown Road, Seaforddetached house
bedrooms

Property photos




+28
Property description
Built in the 1920's, this substantial detached residence occupies a prominent corner plot within the favoured South Eastern corner of Seaford. With gardens to three sides and the majority of rooms being dual aspect the property benefits from light and bright accommodation with views over gardens and towards Seaford Head and the sea. The property, whilst has been tastefully modernised and improved by the current owners, retains much charm with original features including servants bell and panelled doors.
Built to generous proportions, with accommodation arranged over two floors an internal inspection is recommended to appreciate the character and space on offer.
The ground floor accommodation comprises of a living room with feature corner bay window and log burner, dining room, open plan refitted kitchen/dining family room with feature fireplace and inglenook surround and cloakroom/wc. The covered side passageway provides access to a utility cupboard and to the gardens.
On the first floor, leading off the spacious landing are four double bedrooms with the master having been remodelled to incorporate a dressing room and an en-suite shower room/wc. The family bathroom has also been refitted.
Outside, the gardens which extend to three sides of the property feature a paved terrace with wood fired oven, butler sink and outside double electrical socket. There are two further seating areas, an ornamental pond, lawn with inset shrub beds and borders. There are also a variety of trees including ornamental and fruit.
The garage is approached by a driveway and features power and light.
Ground Floor - Covered porch with quarry tiled floor and solid wood entrance door to:
Reception hall: A welcoming area with wooden floor boards, radiator with decorative cover, dado rail, recessed cupboard, stairs (with further cupboard under) leading to the first floor. Two steps leading down to the cloakroom/wc, with two windows, corner basin with decorative tiled splash back, low level wc, radiator, quarry tiled floor.
Living Room: Feature leaded light corner bay window with further leaded light window both with quarry tiled sills and garden views. Log burner with stone hearth and surround. Herringbone wood flooring, smooth plastered ceiling with decorative cornicing. Television aerial point. Radiator.
Study/Snug: Leaded light window with quarry tiled sill, cast iron fire surround with tiled hearth. Shelved cupboards, smooth plastered ceiling, radiator.
Kitchen/Dining/Family Room: A fantastic room with herringbone flooring and smooth plastered ceiling with inset spotlighting., The kitchen has been tastefully refitted with an island unit with marble top incorporating an induction hob with extractor over, further base units with matching marble top and decorative tile surround provide additional work surface and incorporates a butler sink unit with mixer tap and waste disposal. Integrated wine cooler & dishwasher. Additional useful larder cupboards provide ample storage and also housing for two Neff ovens and space for an American fridge/freezer. Broom cupboard housing Worcester boiler. 3 leaded light windows with quarry tiled sills. Stable door leading to the covered side passageway and utility cupboard. The family/dining room is a very light area with an Oriel window, further window and then bi-fold doors overlooking and leading out onto the gardens. A modern gas fire is set into an inglenook surround. Two radiators and a television aerial point.
First Floor - Spacious first floor landing with with picture window, wooden floor boards, dado rail, hatch to partly boarded & insulated loft space. Double airing cupboard. Radiator with decorative cover over.
Master Suite: Feature corner bay leaded light window with quarry tiled sills enjoying views towards Seaford Head and the Sea. Further leaded light window to side, 2 radiators with decorative covers, smooth plastered ceiling, picture rail, double recessed wardrobe. Walk in dressing room with a variety of hanging rails. The En-Suite shower room features a walk in double shower cubicle with digitally controlled shower, low level WC, wash basin with illuminated mirror above, heated towel rail, part tiled walls and tiled floor. Two windows.
Bedroom Two: 3 leaded light windows with quarry tiled sills, wooden floor boards, 2 fitted wardrobes, smooth plastered ceiling, picture rail, 2 radiators.
Bedroom Three: Two leaded light windows with quarry tile sills. Radiator with decorative cover, smooth plastered ceiling, picture rail, wardrobe with hanging rail and shelving.
Bedroom Four: Window with quarry tile sill, smooth plastered ceiling, picture rail, radiator.
Bathroom: A refitted suite comprising of a freestanding double ended bath, walk in double shower cubicle with digitally controlled shower, low level wc, wash basin, tiled floor with walls tiled to half height.. Two heated towel rails and two windows. Smooth plastered ceiling with inset spot lights.
Gardens: - The gardens to this property extend to three sides and are predominantly laid to lawn with a variety of flowering shrub beds and borders, pond with water feature, fruit trees and patio areas including a raised terrace with wood burning oven, butler sink and outside power. 2 taps. The gardens are enclosed by fencing with additional hedges.
Garage: Up n Over door, power and light. Approached via a driveway.
Built to generous proportions, with accommodation arranged over two floors an internal inspection is recommended to appreciate the character and space on offer.
The ground floor accommodation comprises of a living room with feature corner bay window and log burner, dining room, open plan refitted kitchen/dining family room with feature fireplace and inglenook surround and cloakroom/wc. The covered side passageway provides access to a utility cupboard and to the gardens.
On the first floor, leading off the spacious landing are four double bedrooms with the master having been remodelled to incorporate a dressing room and an en-suite shower room/wc. The family bathroom has also been refitted.
Outside, the gardens which extend to three sides of the property feature a paved terrace with wood fired oven, butler sink and outside double electrical socket. There are two further seating areas, an ornamental pond, lawn with inset shrub beds and borders. There are also a variety of trees including ornamental and fruit.
The garage is approached by a driveway and features power and light.
Ground Floor - Covered porch with quarry tiled floor and solid wood entrance door to:
Reception hall: A welcoming area with wooden floor boards, radiator with decorative cover, dado rail, recessed cupboard, stairs (with further cupboard under) leading to the first floor. Two steps leading down to the cloakroom/wc, with two windows, corner basin with decorative tiled splash back, low level wc, radiator, quarry tiled floor.
Living Room: Feature leaded light corner bay window with further leaded light window both with quarry tiled sills and garden views. Log burner with stone hearth and surround. Herringbone wood flooring, smooth plastered ceiling with decorative cornicing. Television aerial point. Radiator.
Study/Snug: Leaded light window with quarry tiled sill, cast iron fire surround with tiled hearth. Shelved cupboards, smooth plastered ceiling, radiator.
Kitchen/Dining/Family Room: A fantastic room with herringbone flooring and smooth plastered ceiling with inset spotlighting., The kitchen has been tastefully refitted with an island unit with marble top incorporating an induction hob with extractor over, further base units with matching marble top and decorative tile surround provide additional work surface and incorporates a butler sink unit with mixer tap and waste disposal. Integrated wine cooler & dishwasher. Additional useful larder cupboards provide ample storage and also housing for two Neff ovens and space for an American fridge/freezer. Broom cupboard housing Worcester boiler. 3 leaded light windows with quarry tiled sills. Stable door leading to the covered side passageway and utility cupboard. The family/dining room is a very light area with an Oriel window, further window and then bi-fold doors overlooking and leading out onto the gardens. A modern gas fire is set into an inglenook surround. Two radiators and a television aerial point.
First Floor - Spacious first floor landing with with picture window, wooden floor boards, dado rail, hatch to partly boarded & insulated loft space. Double airing cupboard. Radiator with decorative cover over.
Master Suite: Feature corner bay leaded light window with quarry tiled sills enjoying views towards Seaford Head and the Sea. Further leaded light window to side, 2 radiators with decorative covers, smooth plastered ceiling, picture rail, double recessed wardrobe. Walk in dressing room with a variety of hanging rails. The En-Suite shower room features a walk in double shower cubicle with digitally controlled shower, low level WC, wash basin with illuminated mirror above, heated towel rail, part tiled walls and tiled floor. Two windows.
Bedroom Two: 3 leaded light windows with quarry tiled sills, wooden floor boards, 2 fitted wardrobes, smooth plastered ceiling, picture rail, 2 radiators.
Bedroom Three: Two leaded light windows with quarry tile sills. Radiator with decorative cover, smooth plastered ceiling, picture rail, wardrobe with hanging rail and shelving.
Bedroom Four: Window with quarry tile sill, smooth plastered ceiling, picture rail, radiator.
Bathroom: A refitted suite comprising of a freestanding double ended bath, walk in double shower cubicle with digitally controlled shower, low level wc, wash basin, tiled floor with walls tiled to half height.. Two heated towel rails and two windows. Smooth plastered ceiling with inset spot lights.
Gardens: - The gardens to this property extend to three sides and are predominantly laid to lawn with a variety of flowering shrub beds and borders, pond with water feature, fruit trees and patio areas including a raised terrace with wood burning oven, butler sink and outside power. 2 taps. The gardens are enclosed by fencing with additional hedges.
Garage: Up n Over door, power and light. Approached via a driveway.
Interested in this property?
Council tax
First listed
2 weeks agoEnergy Performance Certificate
Southdown Road, Seaford
Marketed by
David Jordan Estate Agents - Seaford 20-21 Clinton Place Seaford BN25 1NPPlacebuzz mortgage repayment calculator
Monthly repayment
The Est. Mortgage is for a 25 years repayment mortgage based on a 10% deposit and a 5.5% annual interest. It is only intended as a guide. Make sure you obtain accurate figures from your lender before committing to any mortgage. Your home may be repossessed if you do not keep up repayments on a mortgage.
Southdown Road, Seaford - Streetview
DISCLAIMER: Property descriptions and related information displayed on this page are marketing materials provided by David Jordan Estate Agents - Seaford. Placebuzz does not warrant or accept any responsibility for the accuracy or completeness of the property descriptions or related information provided here and they do not constitute property particulars. Please contact David Jordan Estate Agents - Seaford for full details and further information.

































