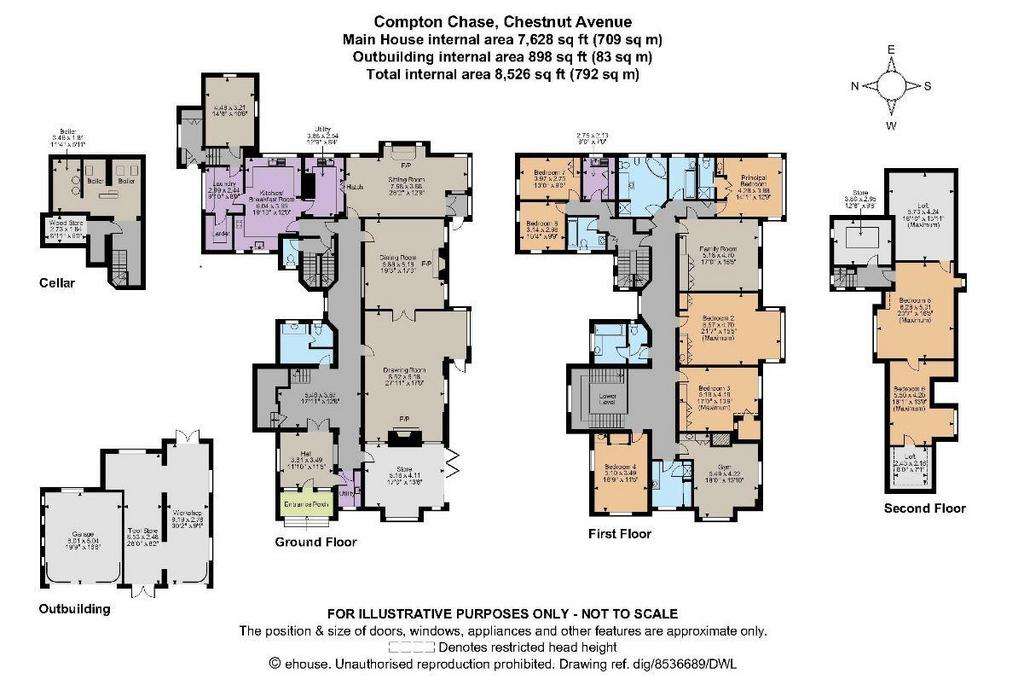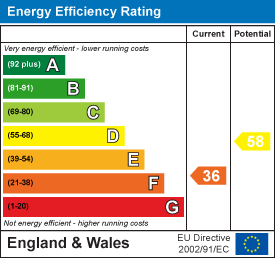8 bedroom detached house for sale
Chestnut Avenue, Westerham TN16detached house
bedrooms

Property photos




+22
Property description
CHAIN FREE - Arts & Crafts home occupying a secluded location only 21 miles from Central London, nestled peacefully into the contours of The North Downs and enveloped by south-facing gardens and grounds of approximately four acres.
Solidly built in 1935 by renowned English builders Durtnalls, Compton Chase with its towering brick chimneys and mellow tile hung elevations is an impressive yet infinitely homely residence, offering circa 7,600 sqft of generously proportioned accommodation
Approached via a sweeping drive, the property affords a rare opportunity to acquire a largely authentic dwelling offering only its third owner exciting scope to update to modern taste.
OVERVIEW:
This handsome home provides well laid-out accommodation arranged over a total of four levels, with the ground and first floors connected via a striking staircase of truly grand proportion.
Characteristic of the Arts & Crafts handmade design philosophy married with Durtnells signature style of construction, the property is an exhibition of superlative craftmanship, boasting a plethora of solid oak joinery, oak block flooring and timeless stone fireplaces.
In keeping with the epoch's emphasis on healthy and natural living, ceiling heights - with the honesty of the beam work clearly displayed - are pleasingly elevated with an abundance of glazing allowing fresh air to circulate and an enviable quality of natural light to be dispersed throughout.
To the ground floor a welcoming and practical entrance lobby - understood to be an addition to the original design - opens to the magnificent inner hall from which all principal reception rooms are accessed, as well as a sizeable cloakroom. Of the receptions, the drawing room - approaching nearly 28 feet in length - and adjoining dining room provide the perfect backdrop for family living and entertaining, with a further sitting room ideal as a family or playroom. The garden room, simply decorated at present and likely also a later construct, would make for a fitting home workspace, with its outlook over the driveway and folding doors opening to the rear terrace.
The current kitchen is fully functional with fitted cabinets, integrated appliances and ample space for a breakfast table and chairs. It charmingly retains access to what would once have been the butler's pantry, in tandem with a utility room - essential for contemporary family living - and a delightful authentic larder with original slate shelving. An essential boot room, WC and study (historically the servants' dining room) - complete the accommodation at this 'working' end of the house, where a set of stairs wind down to useful (dry) cellarage below.
The first floor boasts similarly generous proportions, with a total of eight bedrooms - six principal, five of which have southerly aspects and views - complemented by no less than six bath or shower rooms. A laundry room with sink has been commandeered for ironing, whilst a number of useful storage solutions have been built-in throughout and ceiling heights remain high.
The second floor offers yet more versatile space, presently serving as a games room, attic and store.
Providing a lush backdrop, the mature grounds are ostensibly laid to grass with interspersed planting and mature trees. Totalling four acres and wrapping invitingly around the house, they cement the compact-estate allure, provide plenty of recreational space for all generations to enjoy and exciting scope in their own right to be redesigned and landscaped to taste. Component features include the old croquet lawn, a sunken rose garden and orchard.
A sweeping circular carriage driveway offers an abundance of parking, with a brick-built outbuilding encompassing garaging, a tool store and workshop.
SERVICES, INFORMATION & OUTGOINGS:
Mains electricity and water. Oil fired central heating. Private drainage
Council Tax Band H (Tandridge)
EPC: F
Solidly built in 1935 by renowned English builders Durtnalls, Compton Chase with its towering brick chimneys and mellow tile hung elevations is an impressive yet infinitely homely residence, offering circa 7,600 sqft of generously proportioned accommodation
Approached via a sweeping drive, the property affords a rare opportunity to acquire a largely authentic dwelling offering only its third owner exciting scope to update to modern taste.
OVERVIEW:
This handsome home provides well laid-out accommodation arranged over a total of four levels, with the ground and first floors connected via a striking staircase of truly grand proportion.
Characteristic of the Arts & Crafts handmade design philosophy married with Durtnells signature style of construction, the property is an exhibition of superlative craftmanship, boasting a plethora of solid oak joinery, oak block flooring and timeless stone fireplaces.
In keeping with the epoch's emphasis on healthy and natural living, ceiling heights - with the honesty of the beam work clearly displayed - are pleasingly elevated with an abundance of glazing allowing fresh air to circulate and an enviable quality of natural light to be dispersed throughout.
To the ground floor a welcoming and practical entrance lobby - understood to be an addition to the original design - opens to the magnificent inner hall from which all principal reception rooms are accessed, as well as a sizeable cloakroom. Of the receptions, the drawing room - approaching nearly 28 feet in length - and adjoining dining room provide the perfect backdrop for family living and entertaining, with a further sitting room ideal as a family or playroom. The garden room, simply decorated at present and likely also a later construct, would make for a fitting home workspace, with its outlook over the driveway and folding doors opening to the rear terrace.
The current kitchen is fully functional with fitted cabinets, integrated appliances and ample space for a breakfast table and chairs. It charmingly retains access to what would once have been the butler's pantry, in tandem with a utility room - essential for contemporary family living - and a delightful authentic larder with original slate shelving. An essential boot room, WC and study (historically the servants' dining room) - complete the accommodation at this 'working' end of the house, where a set of stairs wind down to useful (dry) cellarage below.
The first floor boasts similarly generous proportions, with a total of eight bedrooms - six principal, five of which have southerly aspects and views - complemented by no less than six bath or shower rooms. A laundry room with sink has been commandeered for ironing, whilst a number of useful storage solutions have been built-in throughout and ceiling heights remain high.
The second floor offers yet more versatile space, presently serving as a games room, attic and store.
Providing a lush backdrop, the mature grounds are ostensibly laid to grass with interspersed planting and mature trees. Totalling four acres and wrapping invitingly around the house, they cement the compact-estate allure, provide plenty of recreational space for all generations to enjoy and exciting scope in their own right to be redesigned and landscaped to taste. Component features include the old croquet lawn, a sunken rose garden and orchard.
A sweeping circular carriage driveway offers an abundance of parking, with a brick-built outbuilding encompassing garaging, a tool store and workshop.
SERVICES, INFORMATION & OUTGOINGS:
Mains electricity and water. Oil fired central heating. Private drainage
Council Tax Band H (Tandridge)
EPC: F
Interested in this property?
Council tax
First listed
2 weeks agoEnergy Performance Certificate
Chestnut Avenue, Westerham TN16
Marketed by
James Millard Estate Agents - Westerham 1 & 2 The Grange, High Street Westerham TN16 1AHPlacebuzz mortgage repayment calculator
Monthly repayment
The Est. Mortgage is for a 25 years repayment mortgage based on a 10% deposit and a 5.5% annual interest. It is only intended as a guide. Make sure you obtain accurate figures from your lender before committing to any mortgage. Your home may be repossessed if you do not keep up repayments on a mortgage.
Chestnut Avenue, Westerham TN16 - Streetview
DISCLAIMER: Property descriptions and related information displayed on this page are marketing materials provided by James Millard Estate Agents - Westerham. Placebuzz does not warrant or accept any responsibility for the accuracy or completeness of the property descriptions or related information provided here and they do not constitute property particulars. Please contact James Millard Estate Agents - Westerham for full details and further information.



























