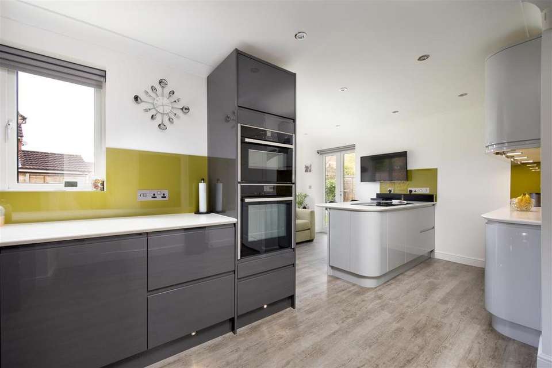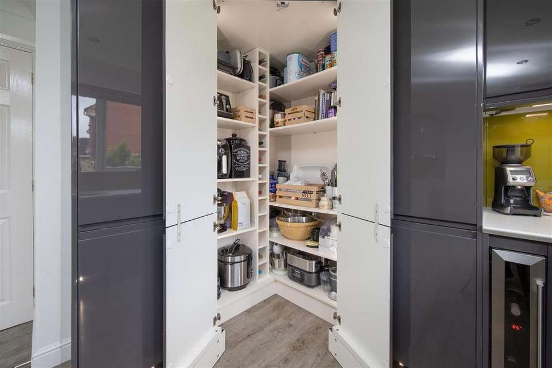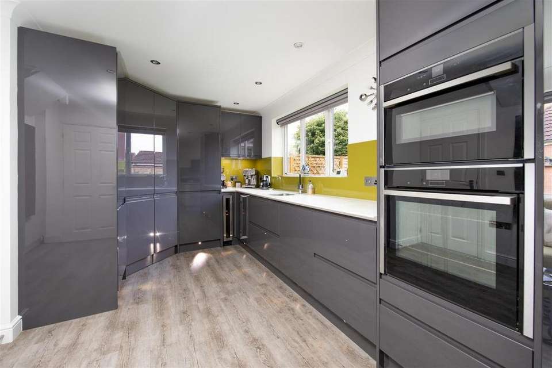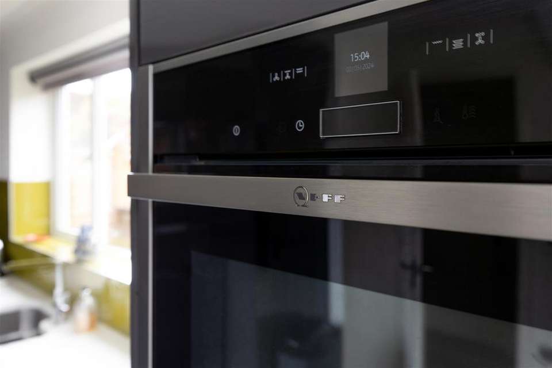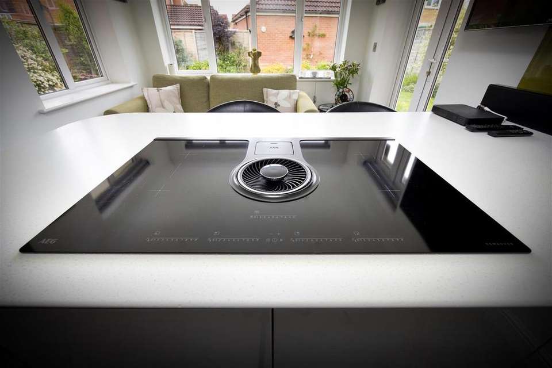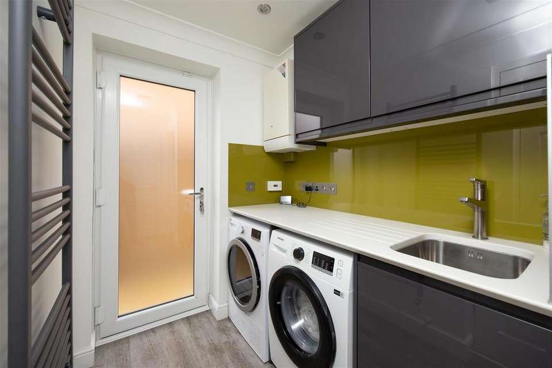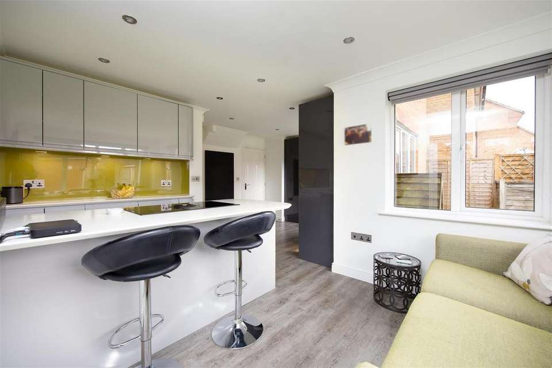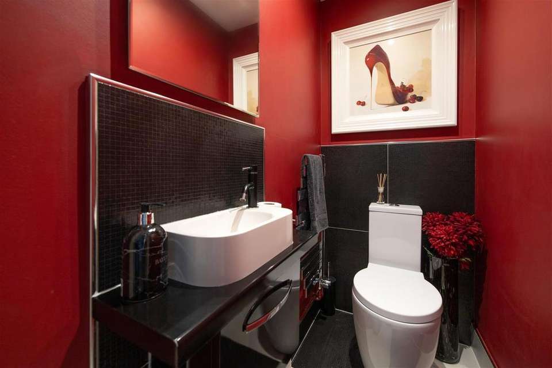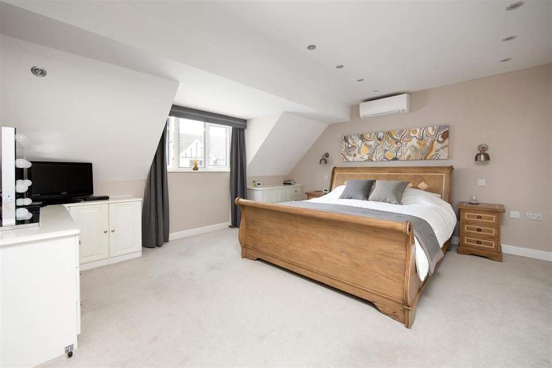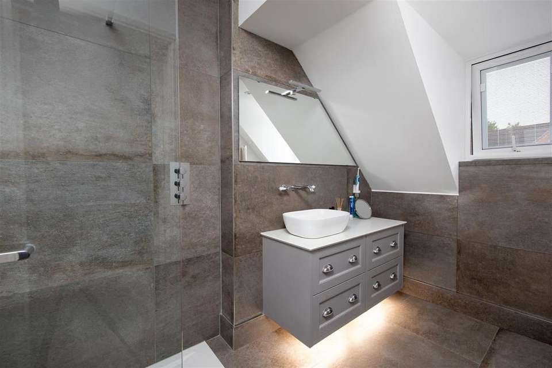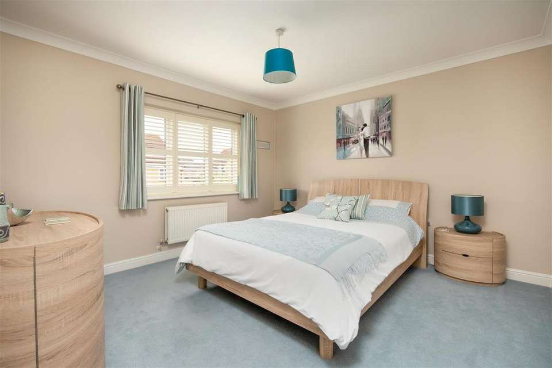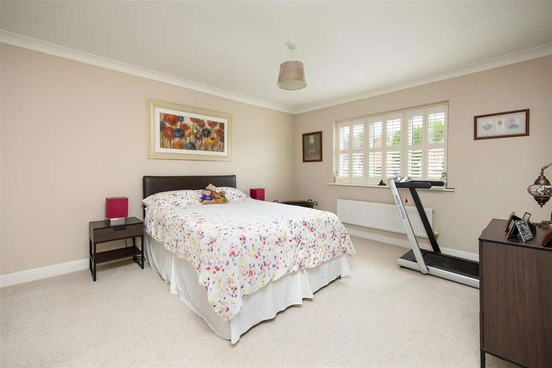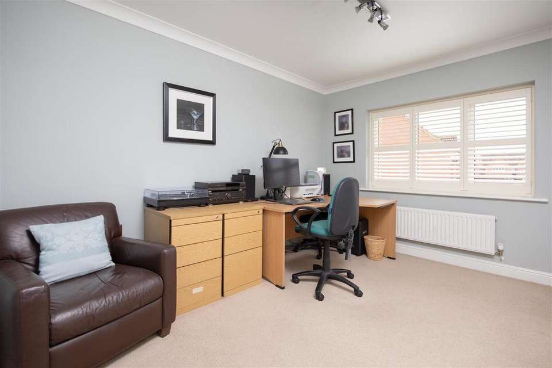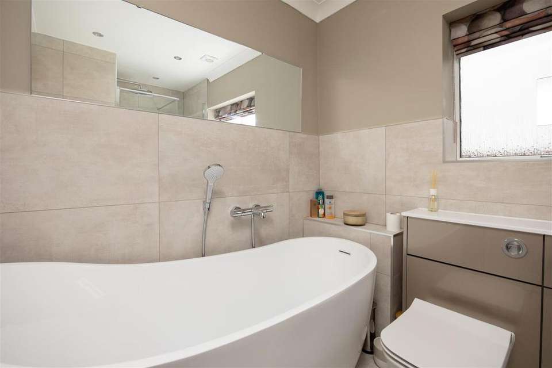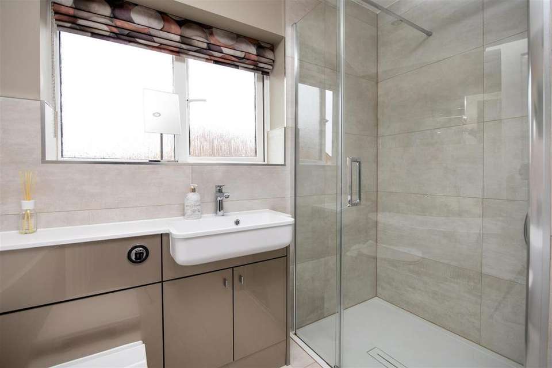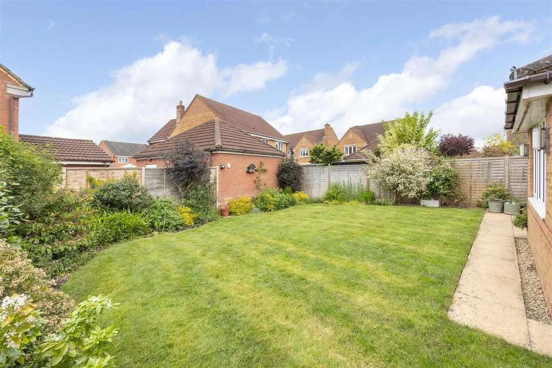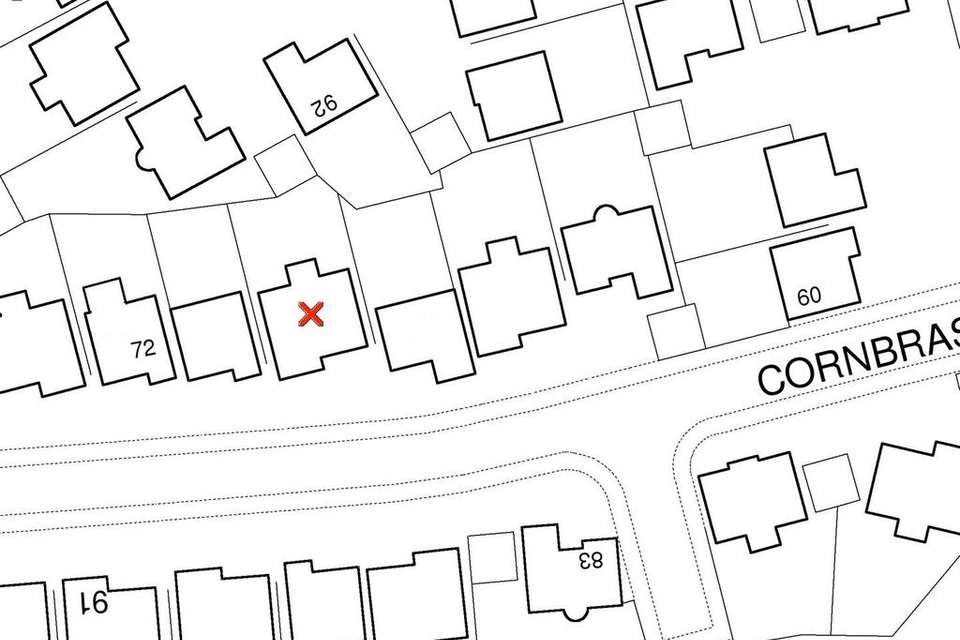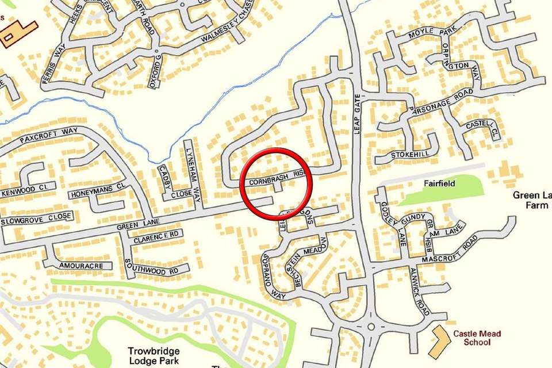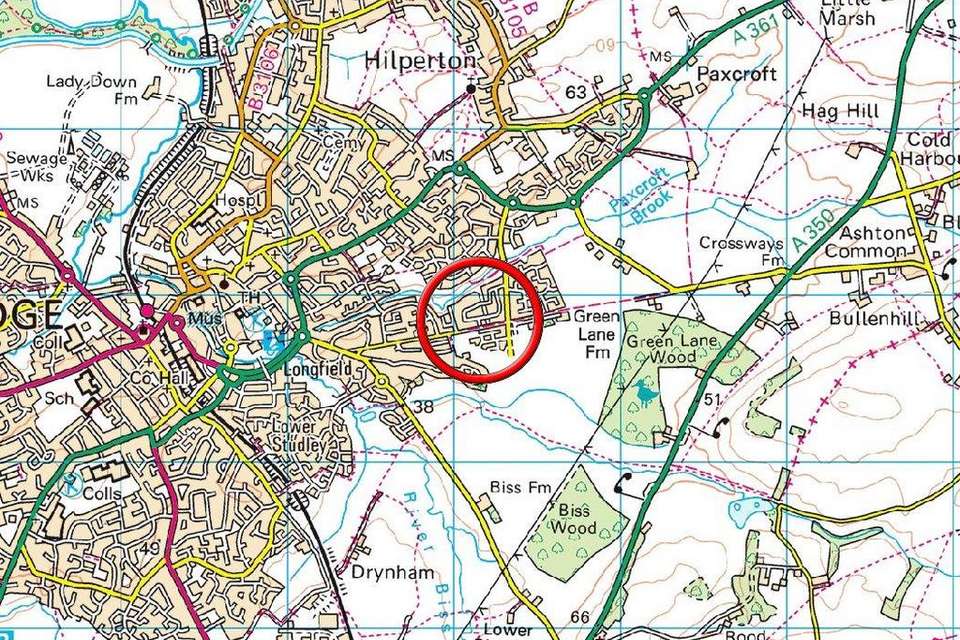4 bedroom detached house for sale
Cornbrash Rise, Hilpertondetached house
bedrooms
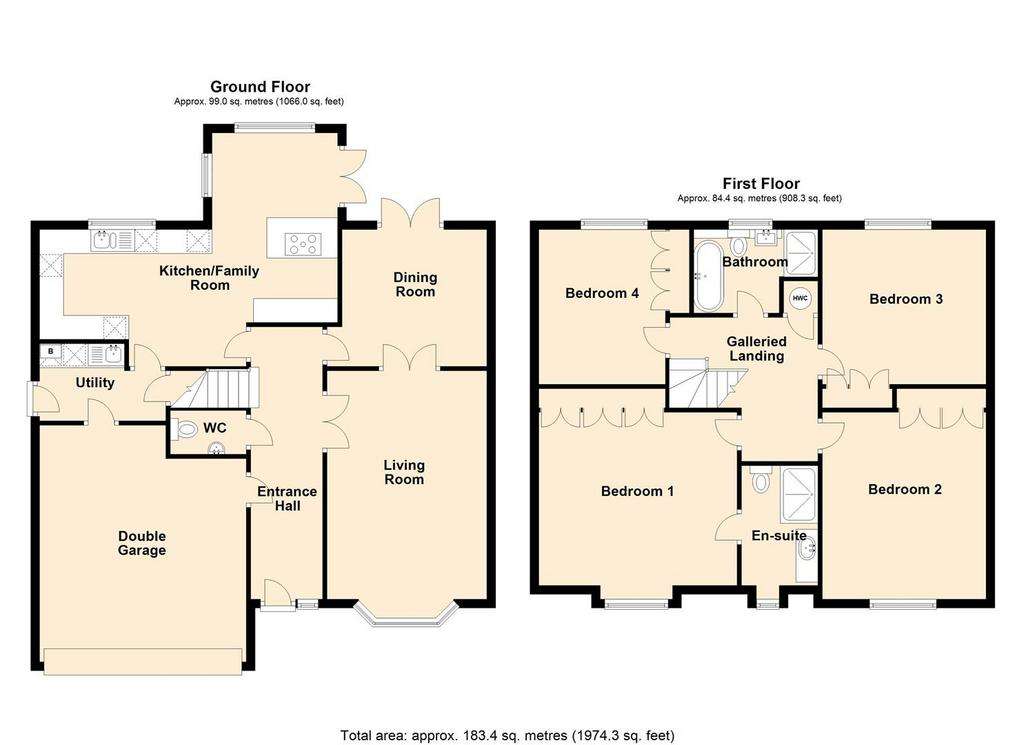
Property photos

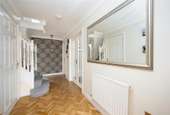
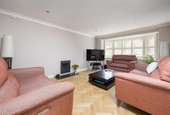
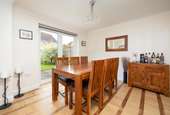
+19
Property description
A beautifully presented and refurbished four (double) bedroom detached family home finished to a very high specification and situated close to Green Lane woods and parkland walks within the well regarded Paxcroft Mead development. This stunning property, certainly boasts the wow factor and is sold with the added benefit of no onward chain. Early viewing is strongly recommended.
Accommodation - All measurements are approximate
Entrance Hall - Obscured double glazed, composite 'Secure by Design' door to the front with obscured double glazed side panel window. Mat-well. Radiator. Herringbone wood flooring and coving. Smoke alarm. House alarm unit. Thermostat. Stairs to the first floor. Glazed double doors to the living room. Panelled doors off and into:
Refitted Cloakroom - Chrome towel radiator. Two piece white suite with part tiled surrounds comprising wash hand basin with cupboard under and w/c with dual push flush. Tiled flooring and inset ceiling spotlights. Extractor fan.
Living Room - 5.21m x 3.63m (17'1 x 11'11) - UPVC double glazed bay window to the front with fitted shutters. Two radiators. Newly installed contemporary gas fire with stone hearth. Television point. Herringbone wood flooring, coving and inset ceiling spot lights. Glazed double doors to the:
Dining Room - 3.33m x 3.12m (10'11 x 10'3) - UPVC double glazed French doors to the rear with fitted double layer blinds. Radiator. Wood flooring and coving. Panelled door to the hall.
Kitchen/Family Room - 5.64m x 4.29m max (18'6 x 14'1 max ) - UPVC double glazed windows to the rear and side. Newly fitted, high specification kitchen with modern layout. Extensive range of two-tone wall, base and drawer units plus large corner walk-in pantry with light. Kick space lighting and under pelmet lighting, coloured glass splash-backs and composite work tops with shark tooth edging. Inset stainless steel one and a half bowl sink drainer unit with engraved drainer. Built-in high level NEFF steam oven with pyrolytic cleaning system and additional NEFF microwave combination oven. Built-in AEG four-ring induction hob with simmer, warm and defrost settings, individual timers and integrated extractor with moisture sensitive fan speed. Integrated dishwasher, wine fridge, floor to ceiling fridge and floor to ceiling freezer. Breakfast bar. Grey oak wood effect LVT flooring, coving and ceiling spot lights. Herschel infrared wall heater. Television point. Panelled door to the:
Utility Room - 3.00m x 1.65m (9'10 x 5'5) - Obscured UPVC double glazed 'Secure by Design' door to the side. Anthracite vertical radiator. Newly fitted, high specification with wall and base units, glass splash-backs and composite work tops with shark tooth edging. Wall mounted Ideal Classic boiler and central heating controls. Plumbing for washing machine. Space for dryer. Panelled door to the garage. Panelled door to under stairs storage cupboard with power. Grey oak wood effect LVT flooring, coving and ceiling spot lights.
First Floor -
Galleried Landing - Balustrade. Radiator. Access to boarded and insulated loft space with fold-down ladder and light. Smoke alarm. Coving. Underfloor heating controls for bathroom. Panelled doors off and into: airing cupboard housing newly installed pressurised hot water tank and shelving.
Bedroom One - 4.60m x 4.34m (15'1 x 14'3) - UPVC double glazed window to the front with fitted blinds inside glass, with manual magnetic operation. Herschel infrared wall heater and air-conditioning unit. Built-in run of wardrobes, dressing table, drawers and cupboards. Television point. Wall lights and inset ceiling spotlights. Panelled door to the:
Luxury Refitted En Suite Shower Room - Obscured UPVC double glazed window to the front with fitted blinds inside glass, with manual magnetic operation. Chrome heated towel radiator. Three piece suite with stone tiled surrounds comprising walk-in shower enclosure with inset controls, rain-fall shower over, additional hand-held shower attachment and glass screen enclosing, wash hand basin with illuminated drawer unit under and w/c with dual push flush. Stone tiled flooring with under-floor heating. Mirror with contemporary light. Shaving point and extractor fan.
Bedroom Two - 4.24m x 3.76m (13'11 x 12'4) - UPVC double glazed window to the front with fitted shutters. Radiator. Built-in wardrobes. Coving.
Bedroom Three - 3.66m x 3.58m (12'0 x 11'9) - UPVC double glazed window to the rear with fitted shutters. Radiator. Built-in wardrobes. Coving.
Bedroom Four - 3.71m x 2.87m (12'2 x 9'5) - UPVC double glazed window to the rear with fitted shutters. Radiator. Built-in wardrobes. Coving.
Luxury Refitted Family Bath & Shower Room - Obscured UPVC double glazed window to the rear. Chrome heated towel radiator. Four piece white suite with tiled surrounds comprising freestanding bath with shower mixer tap, large walk-in shower enclosure with rain-fall shower over, additional hand-held shower attachment and door enclosing; wash hand basin with cupboard under, and w/c with enclosed cistern and dual push flush. Tiled flooring with under-floor heating. Coving and inset ceiling spot lights. Shaving point and extractor fan.
Externally -
To The Front - Paved path to the front door with storm porch over and entrance light. Double driveway providing off road parking. Area laid to lawn with mixed border. Gated side pedestrian access to the rear.
To The Rear - Good sized enclosed, low maintenance rear garden comprising paved patio area to the immediate rear, paved pathway leading across the rear of the property, area laid to lawn and well stocked borders with a variety of plants, trees and shrubs. External twin electric sockets, lighting and tap. Garden shed. Bin store. All enclosed by fencing and walling. Gated side pedestrian access.
Double Garage - 5.36m x 4.65m max (17'7 x 15'3 max) - Electric roller garage door to the front - remote and panel controlled. Power and lighting. 'Wallbox Plus' electric car charging point. Upgraded fuse box. Panelled door to the utility room.
Accommodation - All measurements are approximate
Entrance Hall - Obscured double glazed, composite 'Secure by Design' door to the front with obscured double glazed side panel window. Mat-well. Radiator. Herringbone wood flooring and coving. Smoke alarm. House alarm unit. Thermostat. Stairs to the first floor. Glazed double doors to the living room. Panelled doors off and into:
Refitted Cloakroom - Chrome towel radiator. Two piece white suite with part tiled surrounds comprising wash hand basin with cupboard under and w/c with dual push flush. Tiled flooring and inset ceiling spotlights. Extractor fan.
Living Room - 5.21m x 3.63m (17'1 x 11'11) - UPVC double glazed bay window to the front with fitted shutters. Two radiators. Newly installed contemporary gas fire with stone hearth. Television point. Herringbone wood flooring, coving and inset ceiling spot lights. Glazed double doors to the:
Dining Room - 3.33m x 3.12m (10'11 x 10'3) - UPVC double glazed French doors to the rear with fitted double layer blinds. Radiator. Wood flooring and coving. Panelled door to the hall.
Kitchen/Family Room - 5.64m x 4.29m max (18'6 x 14'1 max ) - UPVC double glazed windows to the rear and side. Newly fitted, high specification kitchen with modern layout. Extensive range of two-tone wall, base and drawer units plus large corner walk-in pantry with light. Kick space lighting and under pelmet lighting, coloured glass splash-backs and composite work tops with shark tooth edging. Inset stainless steel one and a half bowl sink drainer unit with engraved drainer. Built-in high level NEFF steam oven with pyrolytic cleaning system and additional NEFF microwave combination oven. Built-in AEG four-ring induction hob with simmer, warm and defrost settings, individual timers and integrated extractor with moisture sensitive fan speed. Integrated dishwasher, wine fridge, floor to ceiling fridge and floor to ceiling freezer. Breakfast bar. Grey oak wood effect LVT flooring, coving and ceiling spot lights. Herschel infrared wall heater. Television point. Panelled door to the:
Utility Room - 3.00m x 1.65m (9'10 x 5'5) - Obscured UPVC double glazed 'Secure by Design' door to the side. Anthracite vertical radiator. Newly fitted, high specification with wall and base units, glass splash-backs and composite work tops with shark tooth edging. Wall mounted Ideal Classic boiler and central heating controls. Plumbing for washing machine. Space for dryer. Panelled door to the garage. Panelled door to under stairs storage cupboard with power. Grey oak wood effect LVT flooring, coving and ceiling spot lights.
First Floor -
Galleried Landing - Balustrade. Radiator. Access to boarded and insulated loft space with fold-down ladder and light. Smoke alarm. Coving. Underfloor heating controls for bathroom. Panelled doors off and into: airing cupboard housing newly installed pressurised hot water tank and shelving.
Bedroom One - 4.60m x 4.34m (15'1 x 14'3) - UPVC double glazed window to the front with fitted blinds inside glass, with manual magnetic operation. Herschel infrared wall heater and air-conditioning unit. Built-in run of wardrobes, dressing table, drawers and cupboards. Television point. Wall lights and inset ceiling spotlights. Panelled door to the:
Luxury Refitted En Suite Shower Room - Obscured UPVC double glazed window to the front with fitted blinds inside glass, with manual magnetic operation. Chrome heated towel radiator. Three piece suite with stone tiled surrounds comprising walk-in shower enclosure with inset controls, rain-fall shower over, additional hand-held shower attachment and glass screen enclosing, wash hand basin with illuminated drawer unit under and w/c with dual push flush. Stone tiled flooring with under-floor heating. Mirror with contemporary light. Shaving point and extractor fan.
Bedroom Two - 4.24m x 3.76m (13'11 x 12'4) - UPVC double glazed window to the front with fitted shutters. Radiator. Built-in wardrobes. Coving.
Bedroom Three - 3.66m x 3.58m (12'0 x 11'9) - UPVC double glazed window to the rear with fitted shutters. Radiator. Built-in wardrobes. Coving.
Bedroom Four - 3.71m x 2.87m (12'2 x 9'5) - UPVC double glazed window to the rear with fitted shutters. Radiator. Built-in wardrobes. Coving.
Luxury Refitted Family Bath & Shower Room - Obscured UPVC double glazed window to the rear. Chrome heated towel radiator. Four piece white suite with tiled surrounds comprising freestanding bath with shower mixer tap, large walk-in shower enclosure with rain-fall shower over, additional hand-held shower attachment and door enclosing; wash hand basin with cupboard under, and w/c with enclosed cistern and dual push flush. Tiled flooring with under-floor heating. Coving and inset ceiling spot lights. Shaving point and extractor fan.
Externally -
To The Front - Paved path to the front door with storm porch over and entrance light. Double driveway providing off road parking. Area laid to lawn with mixed border. Gated side pedestrian access to the rear.
To The Rear - Good sized enclosed, low maintenance rear garden comprising paved patio area to the immediate rear, paved pathway leading across the rear of the property, area laid to lawn and well stocked borders with a variety of plants, trees and shrubs. External twin electric sockets, lighting and tap. Garden shed. Bin store. All enclosed by fencing and walling. Gated side pedestrian access.
Double Garage - 5.36m x 4.65m max (17'7 x 15'3 max) - Electric roller garage door to the front - remote and panel controlled. Power and lighting. 'Wallbox Plus' electric car charging point. Upgraded fuse box. Panelled door to the utility room.
Council tax
First listed
Over a month agoCornbrash Rise, Hilperton
Placebuzz mortgage repayment calculator
Monthly repayment
The Est. Mortgage is for a 25 years repayment mortgage based on a 10% deposit and a 5.5% annual interest. It is only intended as a guide. Make sure you obtain accurate figures from your lender before committing to any mortgage. Your home may be repossessed if you do not keep up repayments on a mortgage.
Cornbrash Rise, Hilperton - Streetview
DISCLAIMER: Property descriptions and related information displayed on this page are marketing materials provided by Kingstons - Trowbridge. Placebuzz does not warrant or accept any responsibility for the accuracy or completeness of the property descriptions or related information provided here and they do not constitute property particulars. Please contact Kingstons - Trowbridge for full details and further information.





