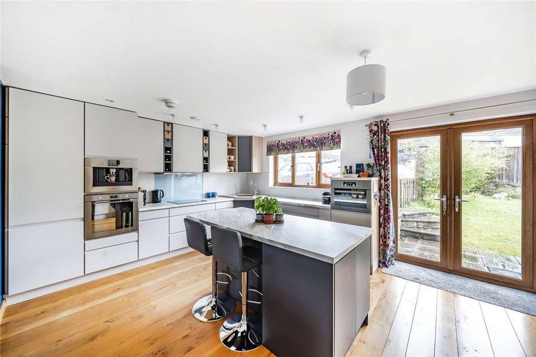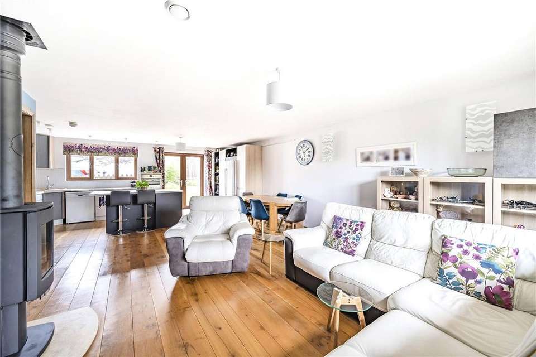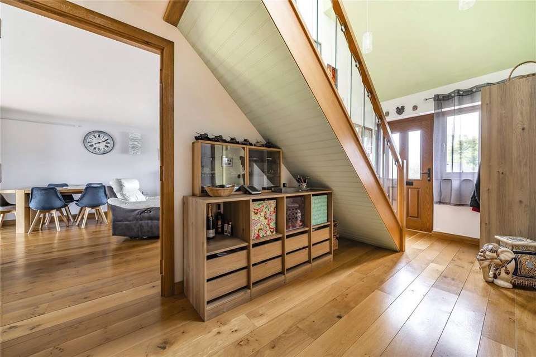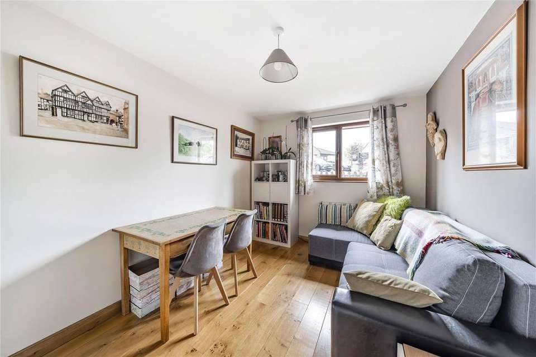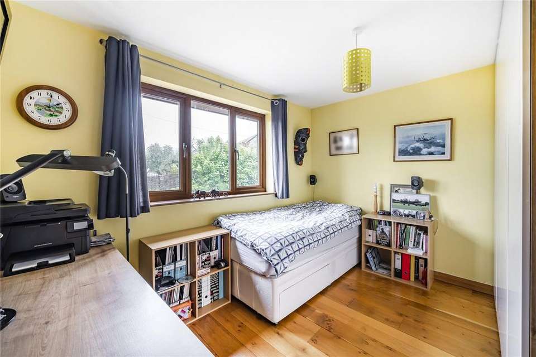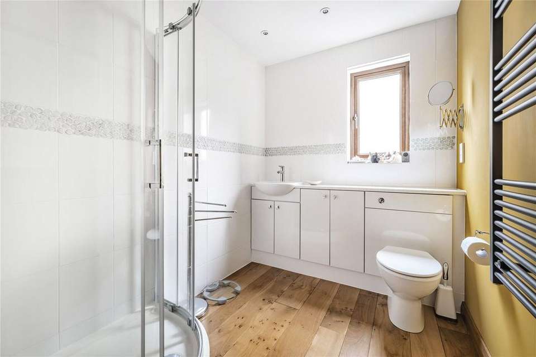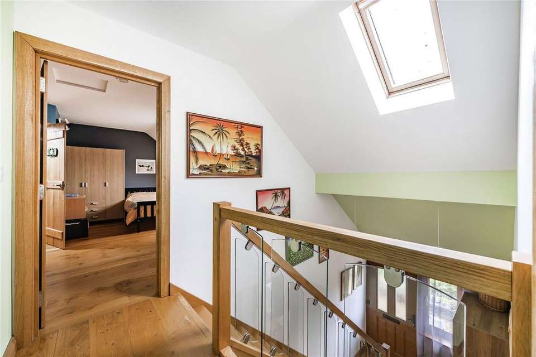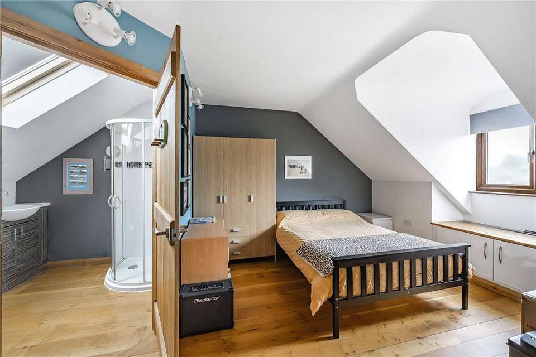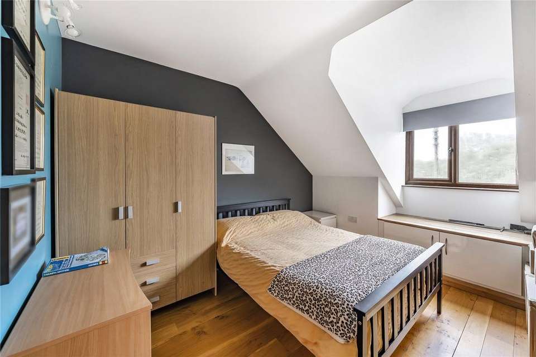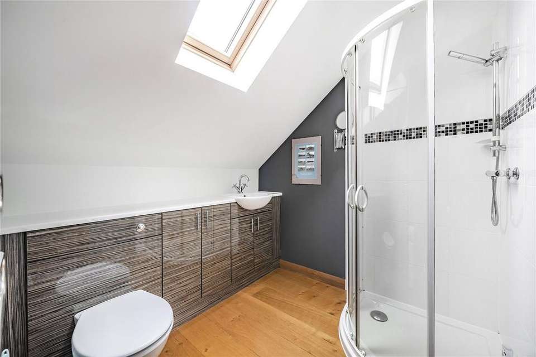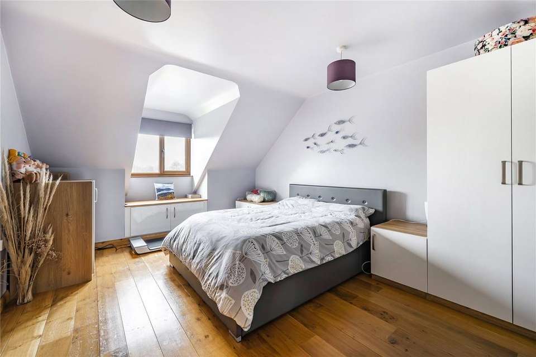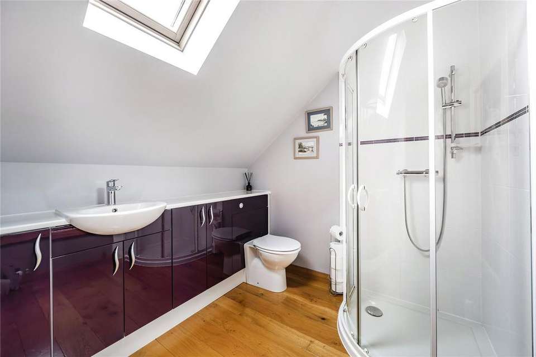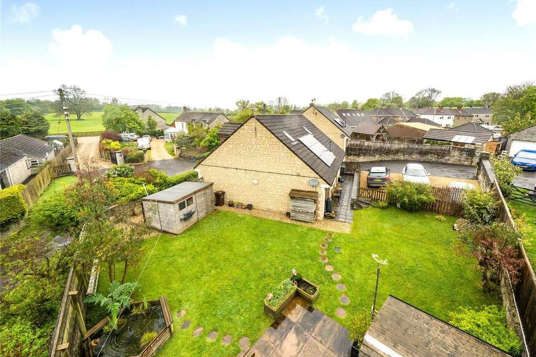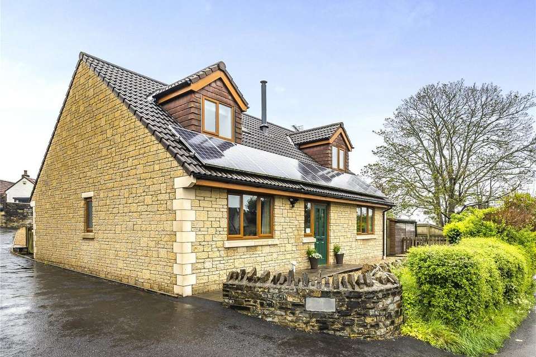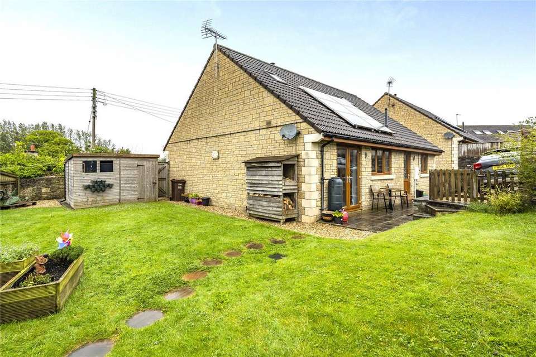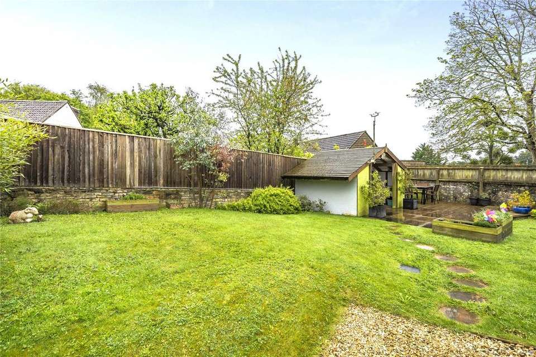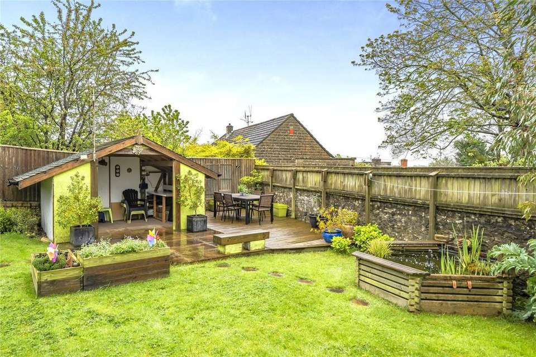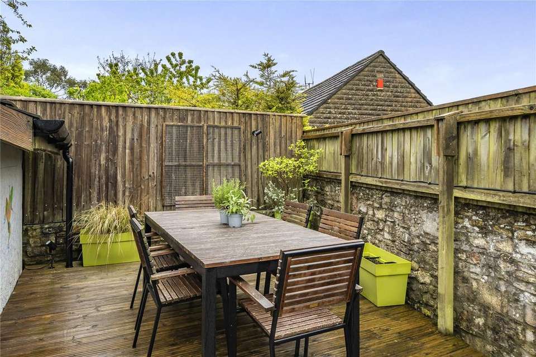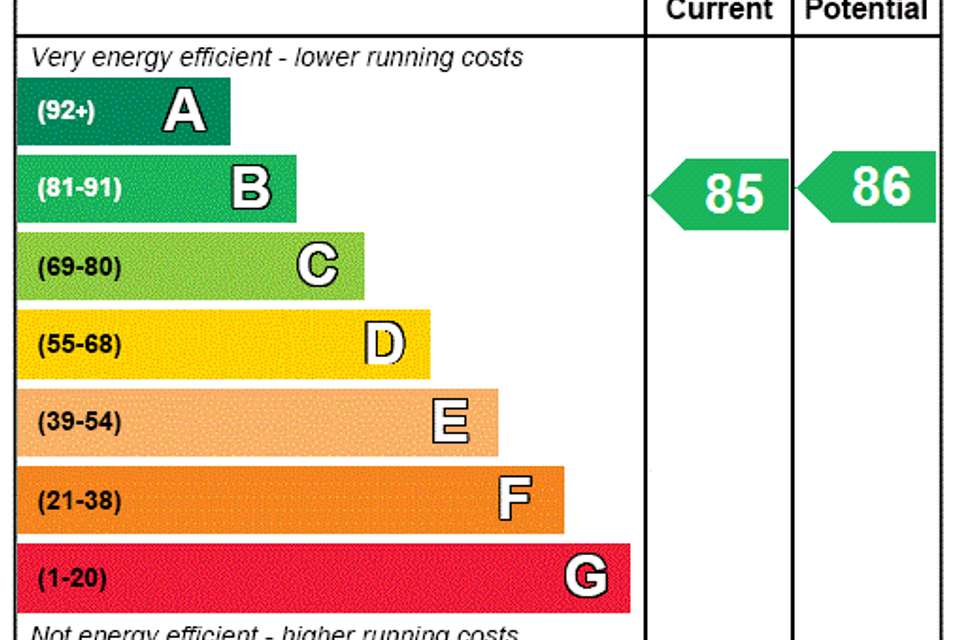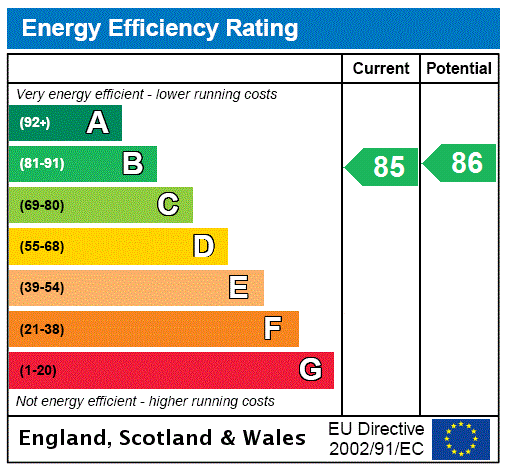4 bedroom detached house for sale
Somerset, BA4detached house
bedrooms
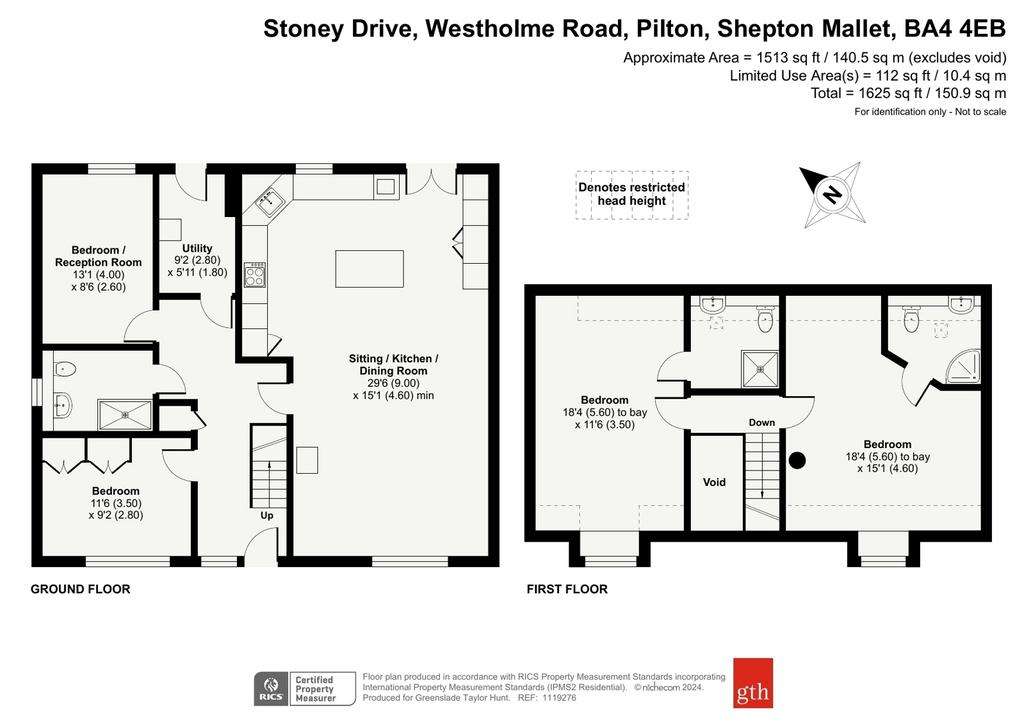
Property photos




+19
Property description
A modern, versatile and highly energy efficient detached house, located within the sought-after village of Pilton; a thriving village with a wonderful community and excellent local amenities. Offering three to four bedrooms, a contemporary open-plan kitchen/reception room, ample parking and a southerly-facing garden. EPC rating B.
Stoney Drive was built in 2010 by the current owners, with energy efficiency very much in mind. The property is fitted with solar panels, an air-source heat pump, a MVHR system and has been constructed using structural insulated panels (SIPs).
A door to the front of the property opens into a central hall, beautifully finished with quality oak staircase, flooring and doors (continued throughout). The hall provides a storage cupboard to one side and gives access to all ground floor rooms. There are two bedrooms to the left of the hall; one with fitted wardrobes. These rooms offer much flexibility, as depending on the purchaser could be utilised as home offices, hobby spaces or a further reception room. The bedrooms are separated by a ground floor shower room, fitted with a modern suite comprising a low level WC, a vanity wash hand basin and a corner shower cubicle. There is also a double glazed frosted window to the side and a heated towel rail within the shower room. Also located off the hall is a useful utility room, which has external access out to the parking area and includes the Mechanical Ventilation Heat Recovery (MVHR) unit, as well as offering plumbing for a washing machine. One of the main selling points of this superb modern home is the spacious, open-plan and dual-aspect kitchen/dining/sitting room. This light and airy room includes a wood burning stove and offers space for soft furnishings and a dining table and chairs. The kitchen is fitted with a range of contemporary floor and wall units with a central island with a breakfast bar. Included within the kitchen is an integrated electric oven, an induction hob and a built-in coffee machine. There is also space for a freestanding dishwasher and an ‘American style’ fridge/freezer. The kitchen then opens out to the garden at the rear.
On the first floor, there are two comfortable double bedrooms, both of which benefit from their own en-suite shower room. Each of the first floor bedrooms have dormer windows to the front and enjoy a pleasant outlook.
Outside:
The property has access over a tarmac driveway to the side, which leads to a private area of off-road parking behind for up to four vehicles, laid to stone chippings. A low level gate then opens into the garden, which is southerly-facing and enjoys lots of sunshine throughout the day. Enclosed by stone walling and fencing, the garden is predominantly laid to lawn, and incorporates a summer house and a lovely terrace, ideal for outdoor seating and dining. Within the garden there is a good size garden shed, a pond, a wood store, raised planters and an area of patio directly behind the property. Gated access then leads around to the front, with a pathway to the main entrance, bordered by hedging on the roadside.
Located in the highly desirable village of Pilton, famous for Glastonbury Festival and lying in a very convenient position between the market towns of Glastonbury and Shepton Mallet. The Cathedral City of Wells and the bustling town of Street are also within easy reach, with all four providing a wide range of day-to-day amenities, major supermarkets, outstanding schooling and local facilities. Pilton is a historic village with a thriving community and offers a wonderful variety of local groups and societies. It has an 11th Century church, 14th Century tithe barn, recreation ground with play park, the Pilton Club – a superb community venue with bar and live music, village hall, excellent pub (The Crown Inn) and a Co-Op convenience store. Nearby Wells enjoys stunning architecture including its beautiful cathedral and the Bishop’s Palace. There are good road links via the nearby A37 leading to the A303 and easy road access to Castle Cary, with mainline train service to London Paddington (1hr 40 mins).
Stoney Drive was built in 2010 by the current owners, with energy efficiency very much in mind. The property is fitted with solar panels, an air-source heat pump, a MVHR system and has been constructed using structural insulated panels (SIPs).
A door to the front of the property opens into a central hall, beautifully finished with quality oak staircase, flooring and doors (continued throughout). The hall provides a storage cupboard to one side and gives access to all ground floor rooms. There are two bedrooms to the left of the hall; one with fitted wardrobes. These rooms offer much flexibility, as depending on the purchaser could be utilised as home offices, hobby spaces or a further reception room. The bedrooms are separated by a ground floor shower room, fitted with a modern suite comprising a low level WC, a vanity wash hand basin and a corner shower cubicle. There is also a double glazed frosted window to the side and a heated towel rail within the shower room. Also located off the hall is a useful utility room, which has external access out to the parking area and includes the Mechanical Ventilation Heat Recovery (MVHR) unit, as well as offering plumbing for a washing machine. One of the main selling points of this superb modern home is the spacious, open-plan and dual-aspect kitchen/dining/sitting room. This light and airy room includes a wood burning stove and offers space for soft furnishings and a dining table and chairs. The kitchen is fitted with a range of contemporary floor and wall units with a central island with a breakfast bar. Included within the kitchen is an integrated electric oven, an induction hob and a built-in coffee machine. There is also space for a freestanding dishwasher and an ‘American style’ fridge/freezer. The kitchen then opens out to the garden at the rear.
On the first floor, there are two comfortable double bedrooms, both of which benefit from their own en-suite shower room. Each of the first floor bedrooms have dormer windows to the front and enjoy a pleasant outlook.
Outside:
The property has access over a tarmac driveway to the side, which leads to a private area of off-road parking behind for up to four vehicles, laid to stone chippings. A low level gate then opens into the garden, which is southerly-facing and enjoys lots of sunshine throughout the day. Enclosed by stone walling and fencing, the garden is predominantly laid to lawn, and incorporates a summer house and a lovely terrace, ideal for outdoor seating and dining. Within the garden there is a good size garden shed, a pond, a wood store, raised planters and an area of patio directly behind the property. Gated access then leads around to the front, with a pathway to the main entrance, bordered by hedging on the roadside.
Located in the highly desirable village of Pilton, famous for Glastonbury Festival and lying in a very convenient position between the market towns of Glastonbury and Shepton Mallet. The Cathedral City of Wells and the bustling town of Street are also within easy reach, with all four providing a wide range of day-to-day amenities, major supermarkets, outstanding schooling and local facilities. Pilton is a historic village with a thriving community and offers a wonderful variety of local groups and societies. It has an 11th Century church, 14th Century tithe barn, recreation ground with play park, the Pilton Club – a superb community venue with bar and live music, village hall, excellent pub (The Crown Inn) and a Co-Op convenience store. Nearby Wells enjoys stunning architecture including its beautiful cathedral and the Bishop’s Palace. There are good road links via the nearby A37 leading to the A303 and easy road access to Castle Cary, with mainline train service to London Paddington (1hr 40 mins).
Interested in this property?
Council tax
First listed
2 weeks agoEnergy Performance Certificate
Somerset, BA4
Marketed by
Greenslade Taylor Hunt - Wells 74 High Street Wells BA5 2AJCall agent on 01749 605605
Placebuzz mortgage repayment calculator
Monthly repayment
The Est. Mortgage is for a 25 years repayment mortgage based on a 10% deposit and a 5.5% annual interest. It is only intended as a guide. Make sure you obtain accurate figures from your lender before committing to any mortgage. Your home may be repossessed if you do not keep up repayments on a mortgage.
Somerset, BA4 - Streetview
DISCLAIMER: Property descriptions and related information displayed on this page are marketing materials provided by Greenslade Taylor Hunt - Wells. Placebuzz does not warrant or accept any responsibility for the accuracy or completeness of the property descriptions or related information provided here and they do not constitute property particulars. Please contact Greenslade Taylor Hunt - Wells for full details and further information.





