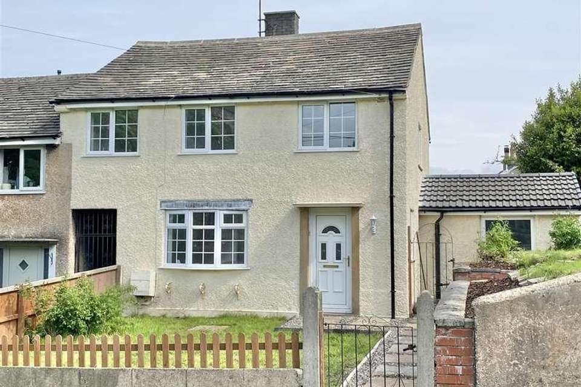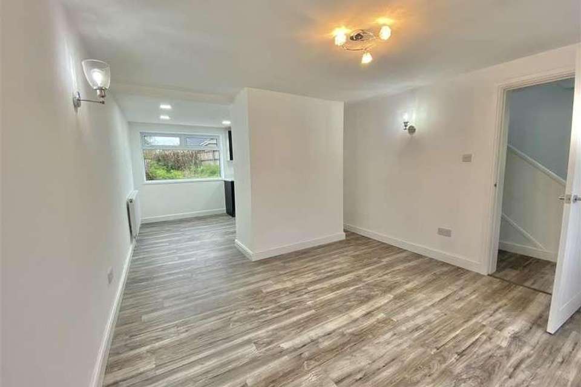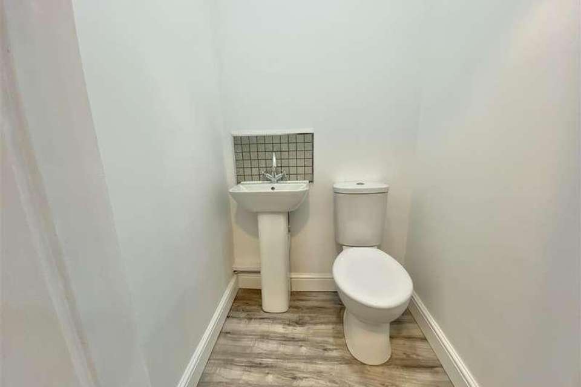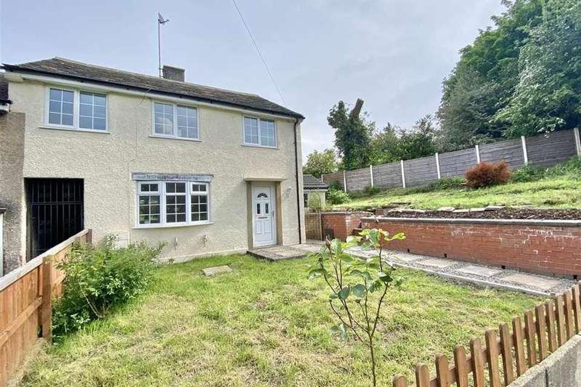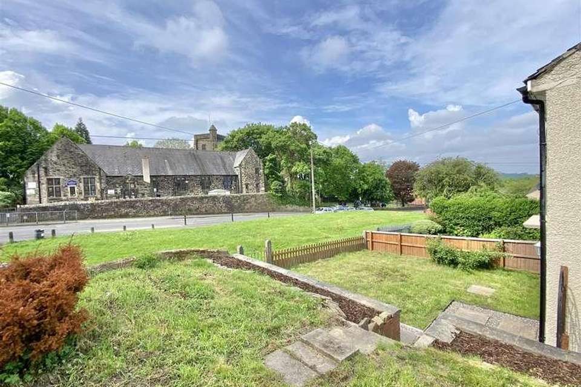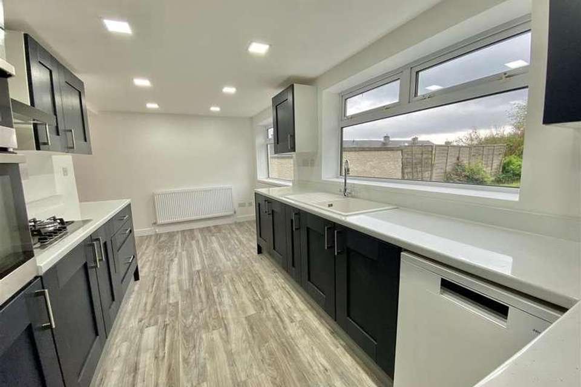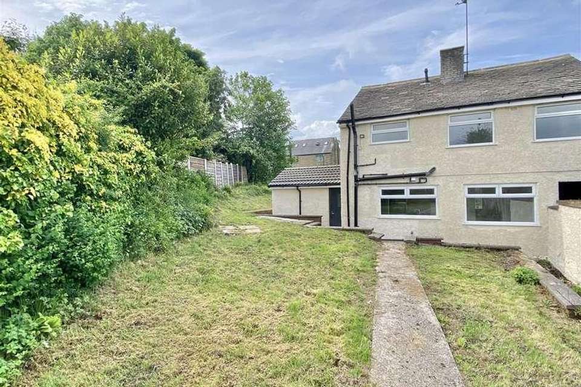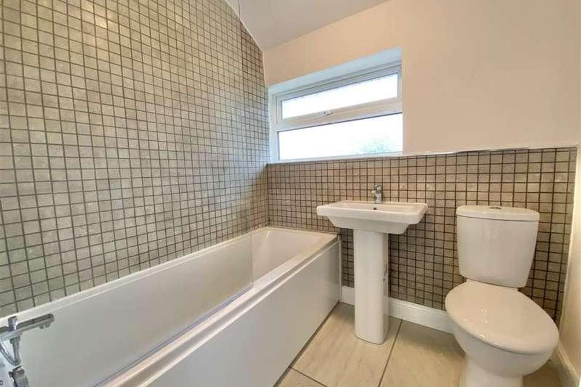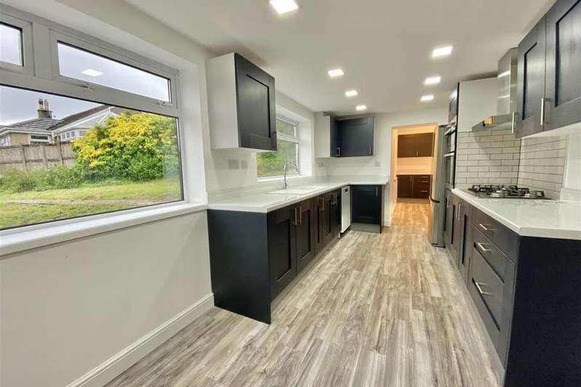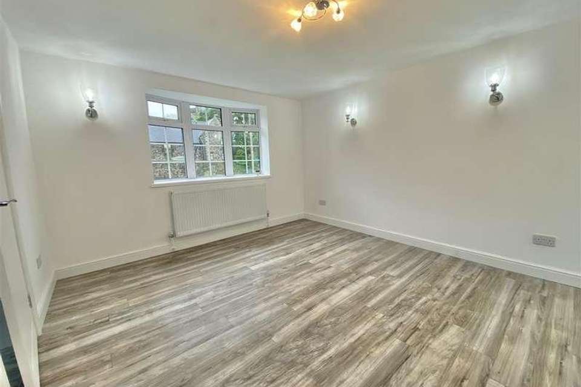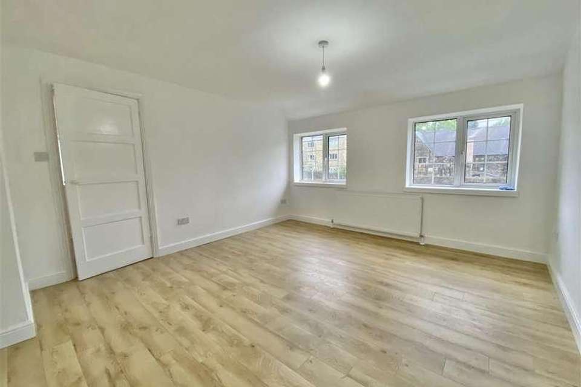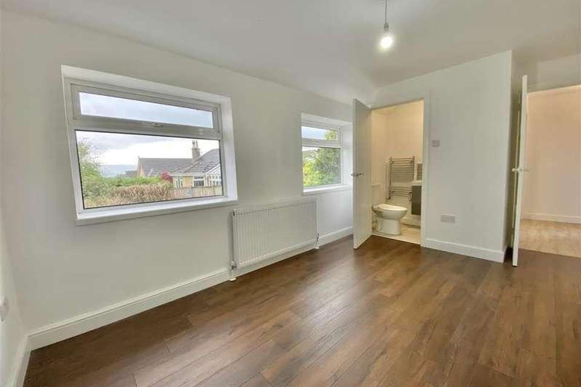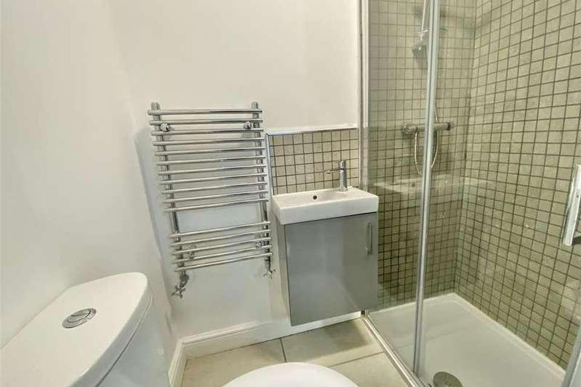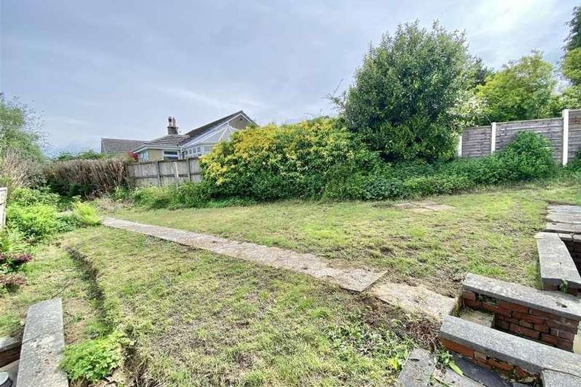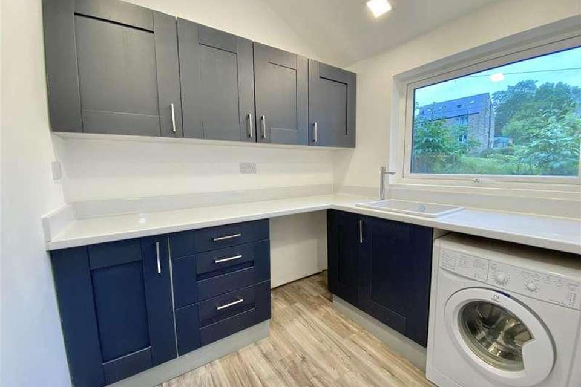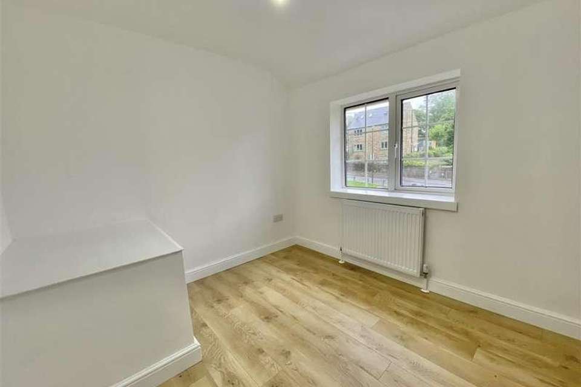£255,000
3 bedroom end of terrace house for sale
Glossop, SK13Property description
Set back from the road within the heart of Charlesworth, a recently refurbished end terraced house standing in generous gardens and offered for sale with No Onward Chain. Briefly the property includes an entrance hall, front lounge, a 17ft fitted dining kitchen with appliances, utility room and downstairs wc. Upstairs there are three bedrooms, one with an en-suite shower room and the main family bathroom. Energy Rating DDirectionsFrom our office on High Street West proceed in a Westerly direction through the traffic lights, two roundabouts and along Dinting Vale. At the next set of traffic lights turn left onto Glossop Road, continue through Gamesley and into Charlesworth. In the centre turn right into Long Lane and the property is on the right hand side.GROUND FLOOREntrance HallPvc front door, central heating radiator, storage cupboard, pvc double glazed side window, stairs leading to the first floor and door to:Living Room3.66m x 3.48m (12'0 x 11'5)Pvc double glazed front bow window, central heating radiator, four wall light points and opening through to:Dining Kitchen5.44m x 2.59m (17'10 x 8'6)A range of fitted shaker style kitchen units including base cupboards and drawers, plumbing for a dishwasher, white work tops over with an inset white single drainer sink and mixer tap, gas five ring hob and filter hood, electric double oven and matching wall cupboards, two pvc double glazed rear windows, central heating radiator and doorway through to:Utility RoomFitted base and wall cupboards, plumbing for an automatic washing machine, white work tops, white sink and mixer tap, pvc double glazed front window and external composite rear door, door to:Downstairs WcA white close coupled wc and pedestal wash hand basin.FIRST FLOORLandingPvc double glazed side window, access to the loft space, cupboard housing the Glow Worm combination boiler.Bedroom One4.22m (max) x 3.84m (13'10 (max) x 12'7)Two pvc double glazed front windows and central heating radiator.Bedroom Two3.81m x 2.67m (plus door recess) (12'6 x 8'9 (plusTwo pvc double glazed rear windows, central heating radiator and door to:En-Suite Shower RoomA white suite including a shower cubicle, close coupled wc and wash hand basin with vanity unit and mixer tap, chrome finish towel radiator.Bedroom Three2.97m x 2.59m (less bulkhead) (9'9 x 8'6 (less bulPvc double glazed front window and central heating radiator.BathroomA modern white three piece suite including a panelled bath with mixer tap and shower attachment, shower screen, pedestal wash hand basin and close coupled wc, pvc double glazed rear window and chrome finish towel radiator.OUTSIDEGardensThe property has a gated front garden and a raised side and rear garden.Our ref: Cms/cms/0516/24
Property photos
Council tax
First listed
Over a month agoGlossop, SK13
Placebuzz mortgage repayment calculator
Monthly repayment
The Est. Mortgage is for a 25 years repayment mortgage based on a 10% deposit and a 5.5% annual interest. It is only intended as a guide. Make sure you obtain accurate figures from your lender before committing to any mortgage. Your home may be repossessed if you do not keep up repayments on a mortgage.
Glossop, SK13 - Streetview
DISCLAIMER: Property descriptions and related information displayed on this page are marketing materials provided by Jordan Fishwick. Placebuzz does not warrant or accept any responsibility for the accuracy or completeness of the property descriptions or related information provided here and they do not constitute property particulars. Please contact Jordan Fishwick for full details and further information.
property_vrec_1
