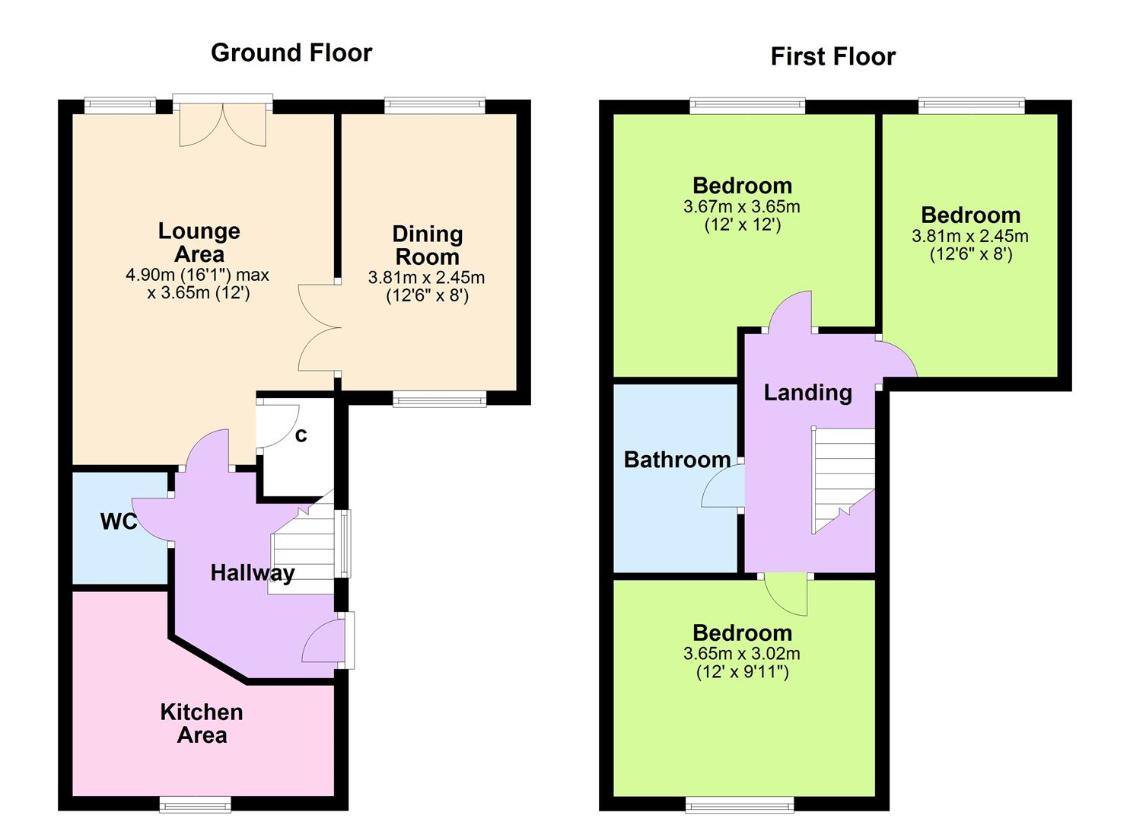3 bedroom semi-detached house for sale
Bluebell Close Rush Green Romford Essex, RM7semi-detached house
bedrooms

Property photos




+12
Property description
Smooth Move Estates are delighted to offer this well maintained, three bedroom semi-detached home on the ever popular Parish Fields Development. Close to local schools and shops, bus routes to Romford and Dagenham Stations and Eastbrook End Country Park, this property is an ideal family home.The ground floor includes a fully fitted kitchen with base units, worktops and fitted appliances, a lounge, a dining room or office, a conservatory the full width of the property and a ground floor cloakroom. The first floor has 3 bedrooms and a bathroom.The house is approached via an attractive front garden with car port and additional parking. Fitted with gas central heating and UPVC double glazing this house has been painstakingly maintained by the current owners and is ready to move into.Smooth Move Estates Ltd - 01277 600700Entrance HallwayWooden entrance door with two window panels, side window, laminate flooring, painted walls, center ceiling light. Doors to kitchen, lounge and downstairs cloakroom, stairs to first floor.KitchenA bright and airy room with a range of fully fitted base units with wood effect worktop and eye level cupboards over. Sunken stainless steel sink with chrome taps under front aspect window. Fitted oven, hob , extractor hood. Boiler housed in wall mounted cupboard. Space for dishwasher, washing machine and fridge freezer. Lino flooring, part tiled and painted walls.Lounge4.90m x 3.66m (16'1 x 12')Laminated wood flooring, understairs cupboard, painted walls, center light, radiator, TV point, rear aspect window and double patio doors leading to conservatory. Double doors to dining room/ office.Dining Room / Office3.81m x 2.44m (12'6 x 8')Laminated wood effect flooring, painted walls, radiator, center light and windows to rear and front aspects.ConservatoryPart brick built with glass roof and window with double doors leading to rear garden. Laminate wood effect flooring.Ground floor cloakroomWC and white porcelain wash hand basin with chrome mixer taps and mirror over, vanity worktop, radiator, lino flooring with part tiled and painted wallsBedroom 13.66m x 3.66m (12' x 12')A double bedroom with carpet, center light, painted walls and rear aspect window with radiator under.Bedroom 212' x 9'11 (39'4 ' x 29'6 '36'1 )A double bedroom with carpet, center light, painted walls and front aspect window with radiator under.Bedroom 33.81m x 2.44m (12'6 x 8')A single bedroom with carpet, center light, painted walls and rear aspect window with radiator under.BathroomWC, porcelain wash hand basin with chrome taps and mirror over, bath with chrome taps, walk-in shower enclosure with bi-fold doors, fully tiled walls, radiator, extractor fan and lino flooring.Rear GardenA largely unoverlooked garden, mainly laid to lawn with established borders. Fully fenced with access from the side of the property to the car port.
Interested in this property?
Council tax
First listed
2 weeks agoBluebell Close Rush Green Romford Essex, RM7
Marketed by
Smooth Move Estates 4 Gresham Road,Brentwood,Essex,CM14 4HNCall agent on 0127 760 0700
Placebuzz mortgage repayment calculator
Monthly repayment
The Est. Mortgage is for a 25 years repayment mortgage based on a 10% deposit and a 5.5% annual interest. It is only intended as a guide. Make sure you obtain accurate figures from your lender before committing to any mortgage. Your home may be repossessed if you do not keep up repayments on a mortgage.
Bluebell Close Rush Green Romford Essex, RM7 - Streetview
DISCLAIMER: Property descriptions and related information displayed on this page are marketing materials provided by Smooth Move Estates. Placebuzz does not warrant or accept any responsibility for the accuracy or completeness of the property descriptions or related information provided here and they do not constitute property particulars. Please contact Smooth Move Estates for full details and further information.
















