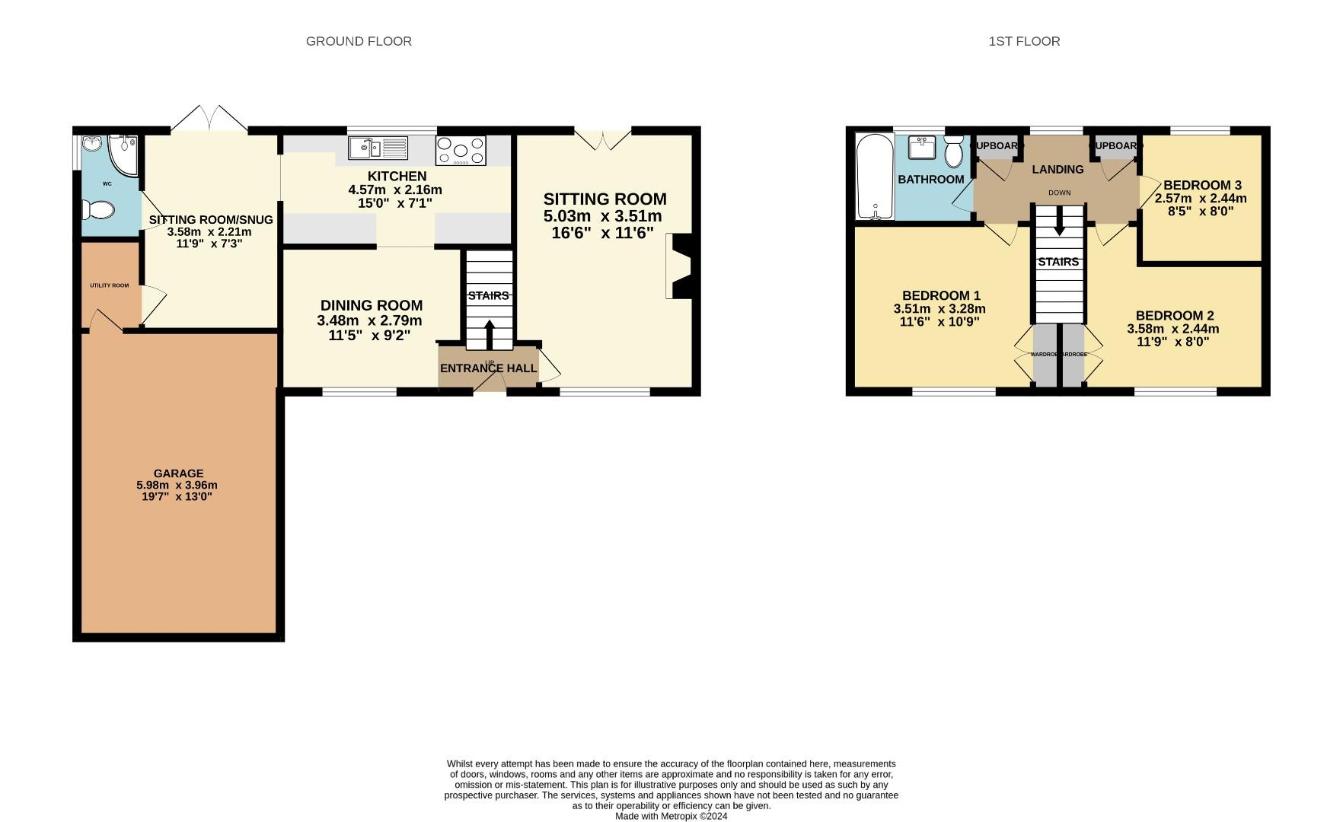3 bedroom semi-detached house for sale
Bury St Edmunds, IP31semi-detached house
bedrooms

Property photos




+8
Property description
We are delighted to offer for sale this spacious three bedroom family home, located in the sought after village of Pakenham. The property has undergone a significant improvement programme since being in the ownership of it's current owners and offers well presented accommodation to include entrance hall, sitting room, dining room, kitchen, second sitting room/snug, shower room and utility room. To the first floor are three bedrooms and a bathroom. Outside there is a driveway providing off road parking, garage, good size front and rear garden. The large rear garden is a lovely feature of the property with terraced areas, modern home office and separate work shop.Entrance door opening intoENTRANCE HALLStairs rising to the first floor. Door to dining room and first sitting room.FIRST SITTING ROOM5.03m x 3.51m (16'6 x 11'6)A double aspect lovely light room. Window to front and double door taking you out to the decked terrace area and rear garden. Original picture rail.DINING ROOM3.48m x 2.79m (11'5 x 9'2)Window to front aspect. Opening to contemporary modern kitchen.KITCHEN4.57m x 2.16m (15' x 7'1)Re-fitted by the current owners. Window to rear aspect with a lovely view of the rear garden. Great range of fitted wall and floor mounted units with work surface covering. Five ring electric hob, one and a half bowl sink and drainer with mixer tap over. Integral half size dishwasher and integral fridge. Cupboard with pull out bins. Split level double oven and grill. Cupboard housing the gas fired boiler. Opening to second sitting room.SECOND SITTING ROOM3.58m x 2.21m (11'9 x 7'3)Double doors that take you out to the rear terrace and garden. Door to the downstairs shower room. Door to utility room.UTILITY ROOMSpace and plumbing for washing machine and tumble dryer. Internal door to the garage.SHOWER ROOMRe-fitted and fully tiled mains corner shower. Wash hand basin unit. Low level flush WC. Wall mounted heated towel rail. Frosted window to side aspect.GARAGE6.02m x 3.91m (19'9 x 12'10)Up and over door, power and light connected. Frosted window to side aspect. Really useful space.FIRST FLOOR LANDINGNice size landing with window to rear aspect. Lovely views of the rear garden and countryside beyond. Two built in cupboards both with shelving. Doors to bedrooms.BATHROOMRe-fitted stylish bathroom, a modern suite comprising panelled bath with shower over, wash hand basin and low level flush WC.BEDROOM ONE3.51m x 3.28m (11'6 x 10'9)Window to front aspect. Floor to ceiling triple built in wardrobe with sliding doors. Double doors opening to another wardrobe, plenty of storage.BEDROOM TWO3.58m x 2.44m (11'9 x 8')Window to front aspect, double doors to wardrobe.BEDROOM THREE2.57m x 2.44m (8'5 x 8')Window to rear aspect.OUTSIDEThe property is approached over a gravel driveway providing off road parking. There is also a further parking area to the side on the front lawn, leading to the single garage. The front garden is mainly laid to lawn. Calor gas tank housed in the front garden. Gravel area and mature bushes.The rear garden is a smashing feature to the property. Large paved terrace running to the side gate and the garage. Raised decked and seating area, the remainder of the rear garden is mainly laid to lawn with mature beds and borders. Offers a good degree of privacy, enclosed by hedging. Two outbuildings, the first a fabulous outside office with power and light connected, timber built measuring 11'7 x 9'6. To the rear is a large work shop/shed, great store area with an opening taking you to behind the shed and door to work shop with work bench and shelving, measuring 11'5 x 6'3, concrete base.PakenhamPakenham is a very popular village located around seven miles north east of Bury St Edmunds with a pretty High Street set in surrounding countryside. There is a popular village Pub which has a large garden and carries out themed events. There is also an active Village Hall , a playground and a post office/village shop. The village has two mills, a windmill and a water mill, both of which are open to the public.Services:Mains services are connected including water, electricity and drainage. LPG central heatingTenure:For sale FREEHOLD with vacant possession upon completion.Local Authority & Council Tax Band:West Suffolk District Council. Council Tax Band CAnti Money Laundering RegulationsWe are obliged under the Government s Money Laundering Regulations 2019, which require us to confirm the identity of all potential buyers who have had their offer accepted on a property. Therefore, we will require the full name(s), date(s) of birth and current address of all buyers as well as a copy of photographic ID (Driving License or Passport) and Address Verification in the form of a recent Utility Bill/Bank Statement. Once we have received this information we will be able to issue a Memorandum of Sale and move forward with the transaction.
Interested in this property?
Council tax
First listed
2 weeks agoBury St Edmunds, IP31
Marketed by
Shires Residential 9 Guildhall Street,Bury St Edmunds,Suffolk,IP33 1PRCall agent on 01284 760770
Placebuzz mortgage repayment calculator
Monthly repayment
The Est. Mortgage is for a 25 years repayment mortgage based on a 10% deposit and a 5.5% annual interest. It is only intended as a guide. Make sure you obtain accurate figures from your lender before committing to any mortgage. Your home may be repossessed if you do not keep up repayments on a mortgage.
Bury St Edmunds, IP31 - Streetview
DISCLAIMER: Property descriptions and related information displayed on this page are marketing materials provided by Shires Residential. Placebuzz does not warrant or accept any responsibility for the accuracy or completeness of the property descriptions or related information provided here and they do not constitute property particulars. Please contact Shires Residential for full details and further information.












