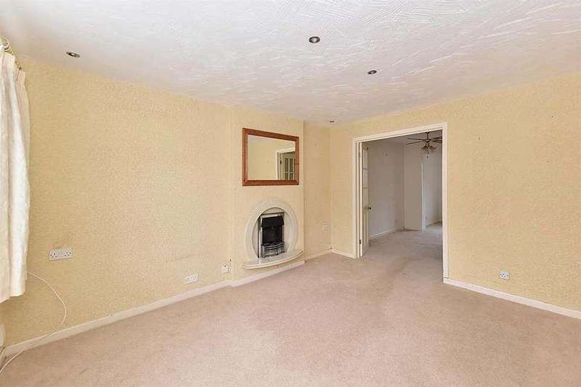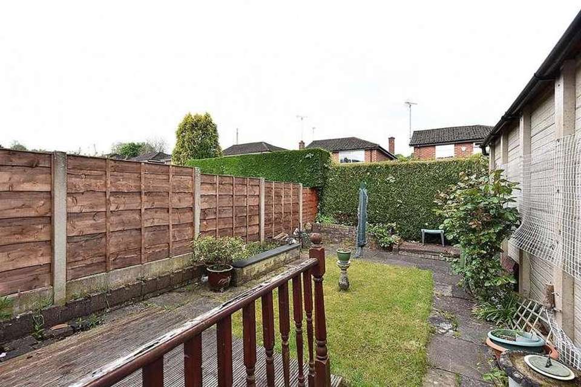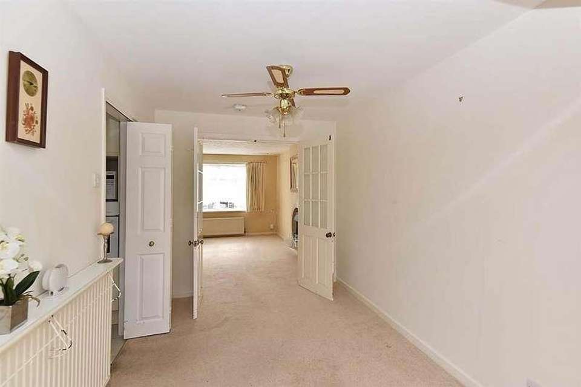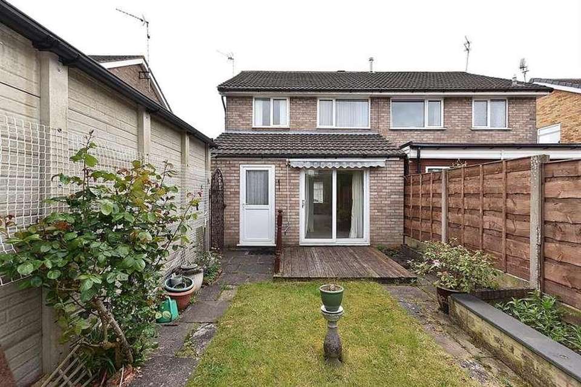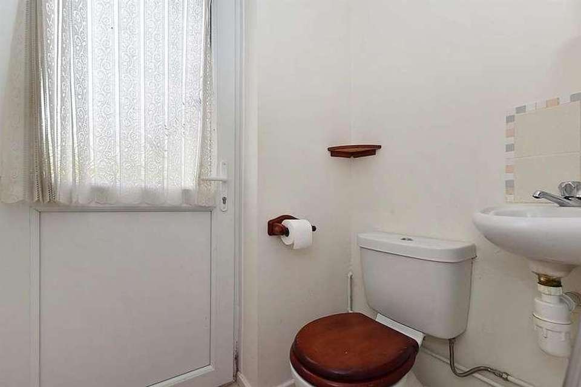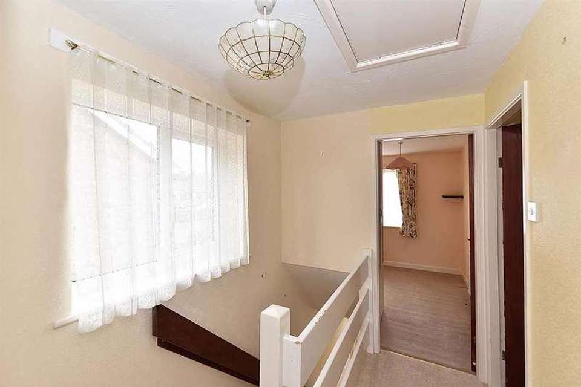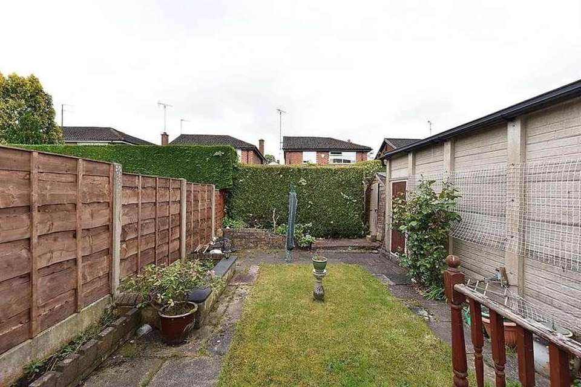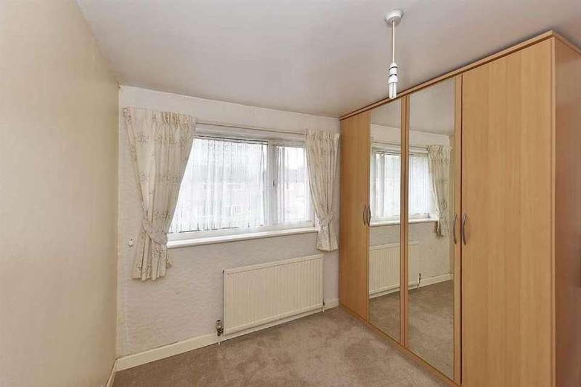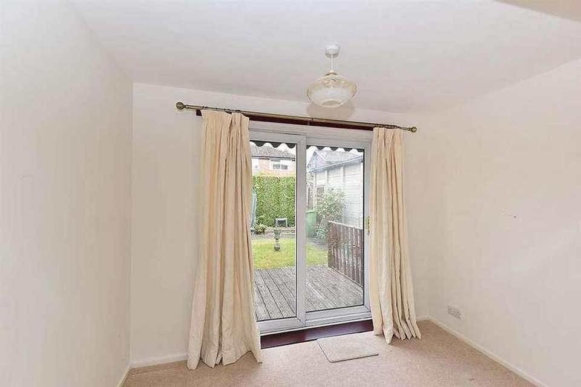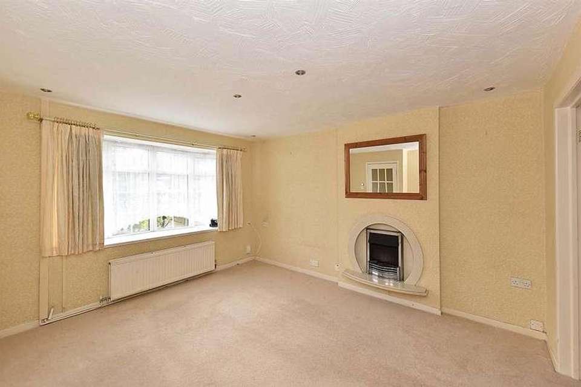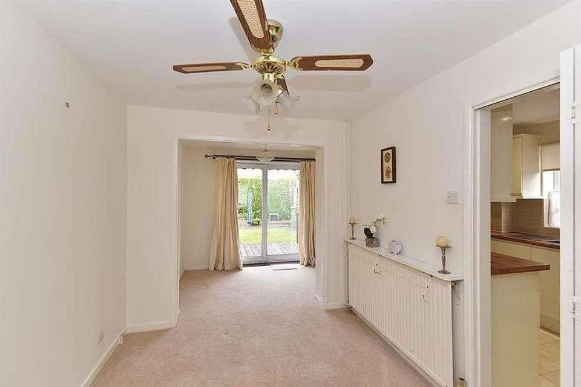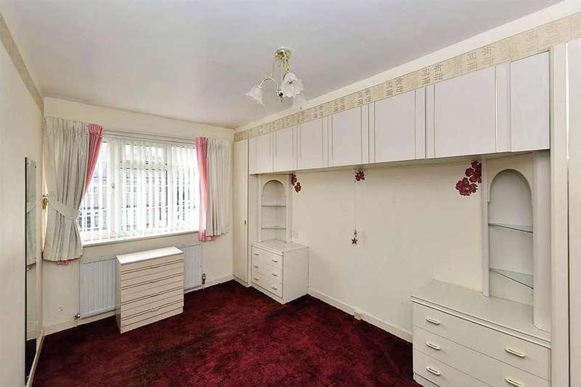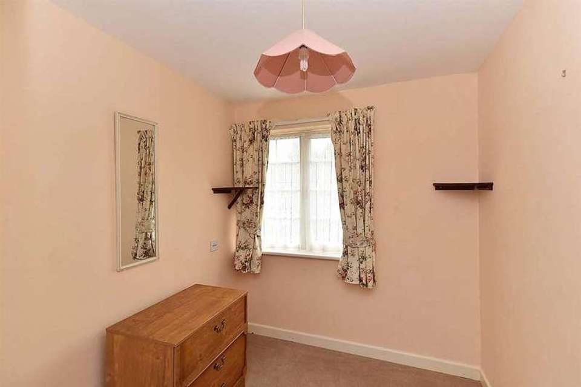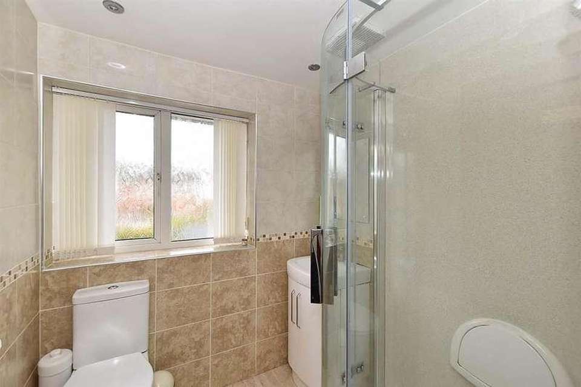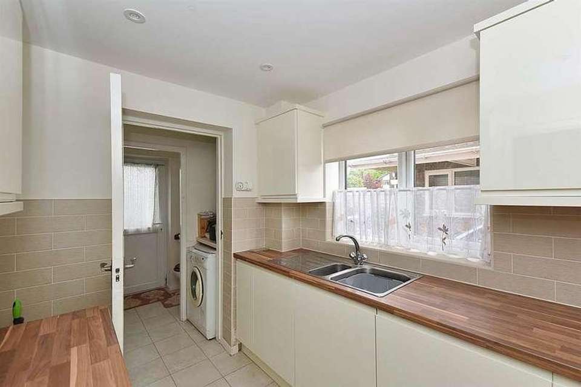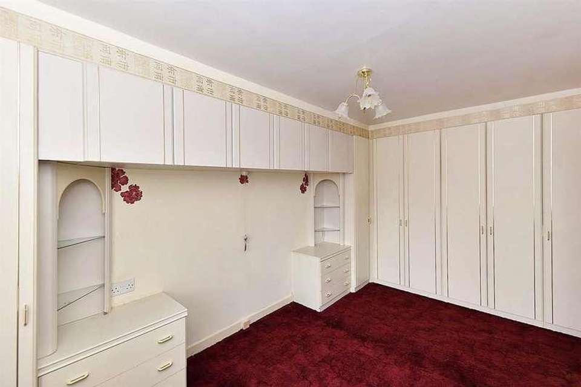3 bedroom semi-detached house for sale
Macclesfield, SK11semi-detached house
bedrooms
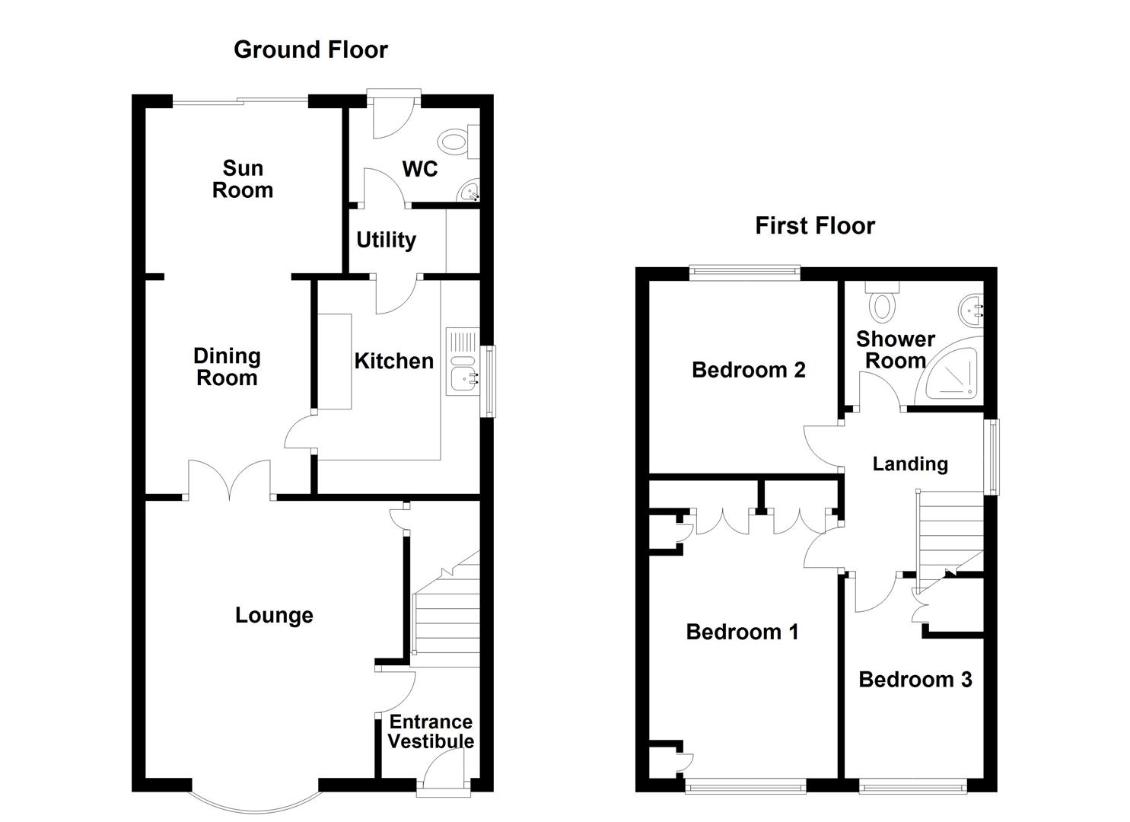
Property photos

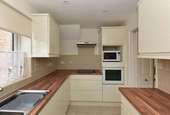
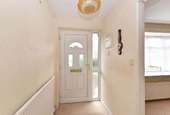
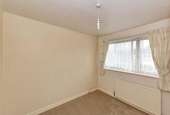
+16
Property description
This three bedroom semi detached property is well placed in a quiet cul-de-sac. Having been a proud home over the years and having benefited from a new kitchen and bathroom in more recent years this is a lovely home, although it may benefit from some updating. In brief the accommodation comprises an entrance hall, lounge, dining room, kitchen, cloakroom and a sun room with patio doors onto the garden. To the first floor there are three bedrooms and a bathroom. The property is warmed with gas central heating and uPVC double glazing is installed. The property is set behind a block paved drive and gravel garden. To the rear of the property there is a workshop/garage with power and a fully enclosed garden with a sunny westerly aspect.Ground FloorCovered PorchEntrance VestibuleHandrail to the staircase. uPVC front door with double glazed panels. Single panelled radiator.Lounge4.09m x 3.81m reducing to 3.38m (13'5 x 12'6 reducT.V. aerial point. Electric fire set within a marble surround and hearth. Downlighting. Understairs meter cupboard. uPVC double glazed bay style windows. Double panelled radiator. Double doors onto the Dining Room.Dining Room3.15m x 2.44m (10'4 x 8'0)Single panelled radiator. Openway through to the Sun Room.Sun Room2.90m x 1.80m (9'6 x 5'11)Sliding patio doors onto the garden. Single panelled radiator.Kitchen3.12m x 2.16m (10'3 x 7'1)One and a half bowl sink unit with base cupboard below. An additional range of base and eye level cupboards with contrasting work surfaces and tiled splashbacks. Integrated single oven. Four ring electric hob and extractor hood over. Integrated dishwash. Downlighting. Xpelair. Space for a fridge/freezer. uPVC double glazed window.UtilityWork surface with plumbing for washing machine below. A Worcester combination style condensing boiler.Cloakroom/W.C.The suite comprises a hand basin and a low suite W.C. uPVC back door with double glazed panel. Single panelled radiator.First FloorLandingHandrail and balustrade to the staircase. Loft access. uPVC double glazed window.Bedroom One3.89m x 2.62m (12'9 x 8'7)Floor to ceiling fitted wardrobes with hanging rail and shelving and matching bedside tables, display plinths and overhead storage. uPVC double glazed window. Single panelled radiator.Bedroom Two2.84m x 2.82m (9'4 x 9'3)uPVC double glazed window. Single panelled radiator.Bedroom Three2.95m x 2.06m (9'8 x 6'9)Storage cupboard with hanging rail and shelving. uPVC double glazed window. Single panelled radiator.BathroomThe suite comprises a walk-in cubicle with thermostatic shower over, a hand basin with mixer tap and cupboards below and a low suite W.C. Downlighting. Extractor fan. Tiled walls. uPVC double glazed window. Double panelled radiator.OutsideGardensTo the front of the property there is a single driveway and gravelled garden whilst to the rear, there is a fully enclosed garden which lies within fenced borders and incorporates a patio and a decked area as well as raised beds.Workshop6.10m x 2.41m (20'0 x 7'11)Single door. Power and light.
Interested in this property?
Council tax
First listed
Over a month agoMacclesfield, SK11
Marketed by
Holden & Prescott 1/3 Church street,Macclesfield,Cheshire,SK11 6LBCall agent on 01625 422244
Placebuzz mortgage repayment calculator
Monthly repayment
The Est. Mortgage is for a 25 years repayment mortgage based on a 10% deposit and a 5.5% annual interest. It is only intended as a guide. Make sure you obtain accurate figures from your lender before committing to any mortgage. Your home may be repossessed if you do not keep up repayments on a mortgage.
Macclesfield, SK11 - Streetview
DISCLAIMER: Property descriptions and related information displayed on this page are marketing materials provided by Holden & Prescott. Placebuzz does not warrant or accept any responsibility for the accuracy or completeness of the property descriptions or related information provided here and they do not constitute property particulars. Please contact Holden & Prescott for full details and further information.





