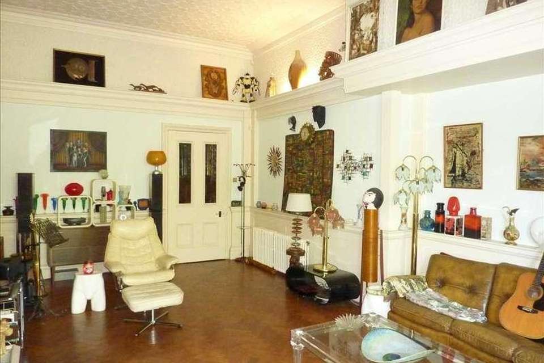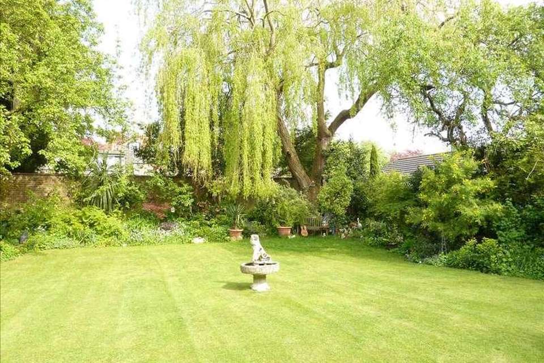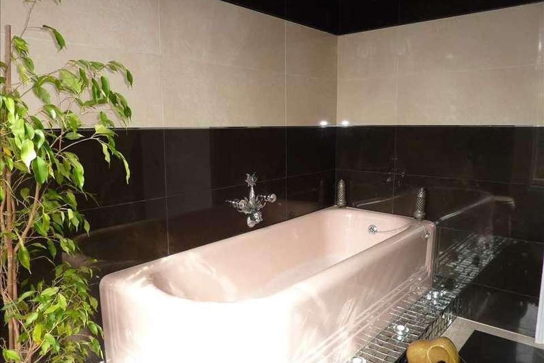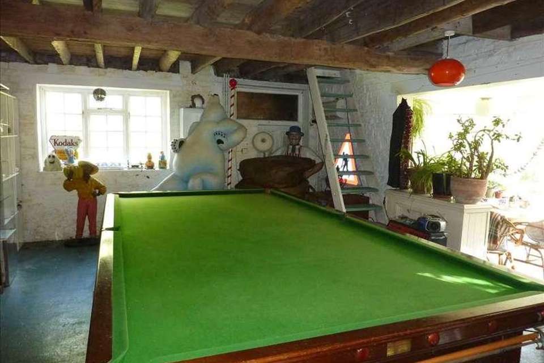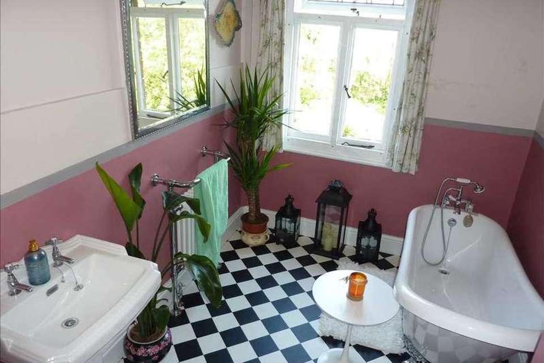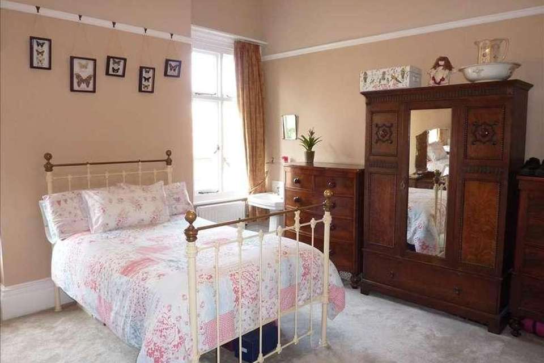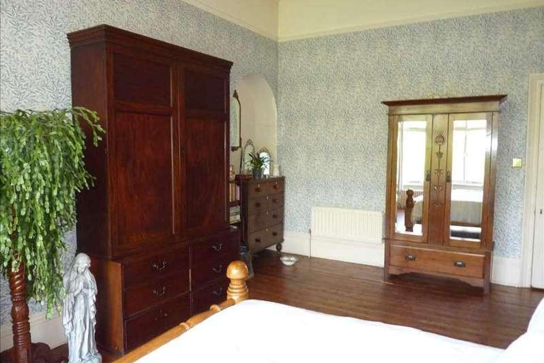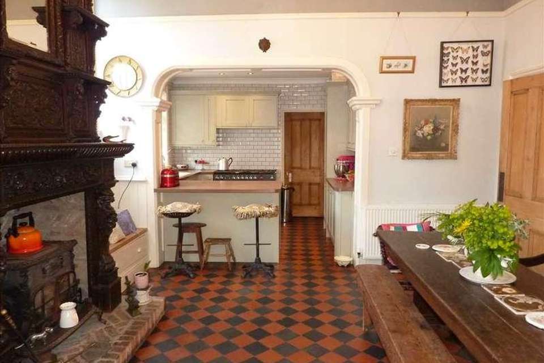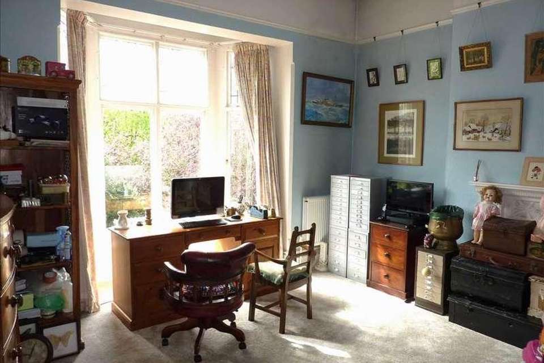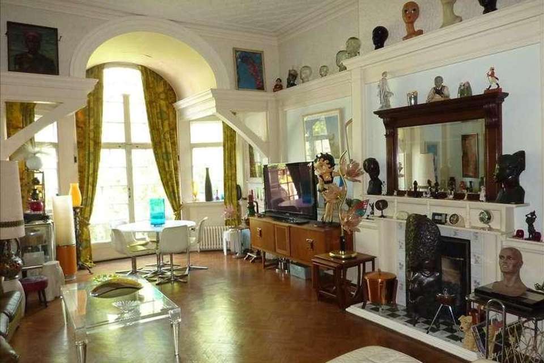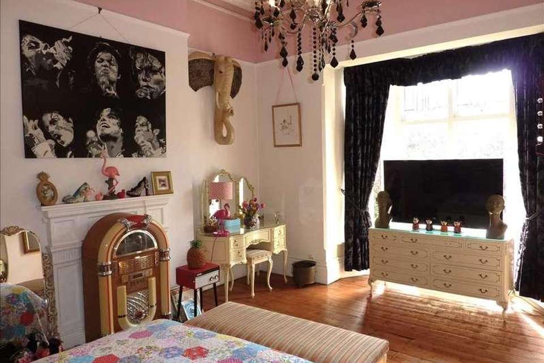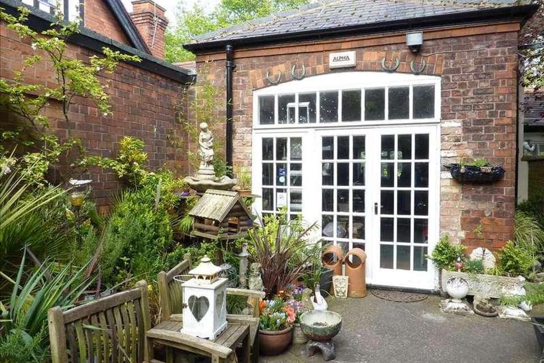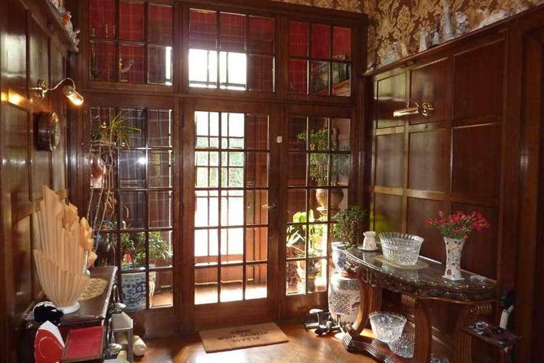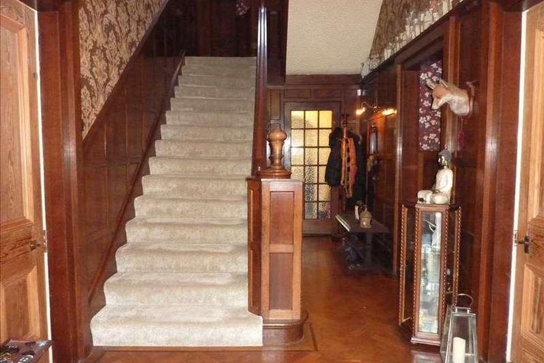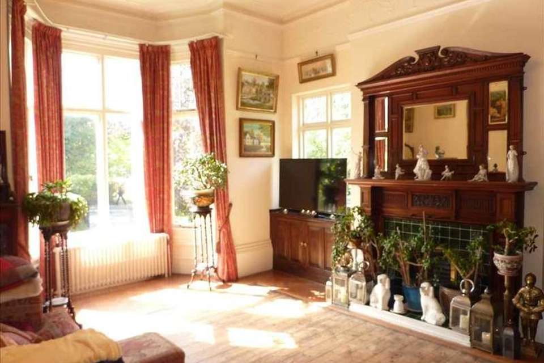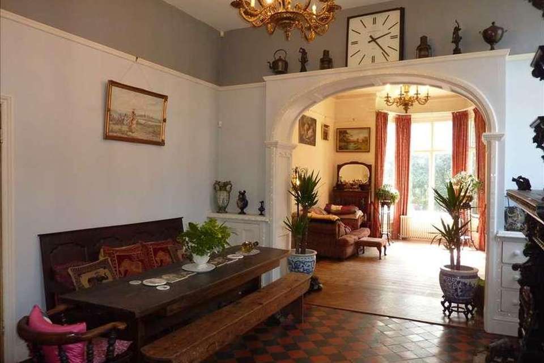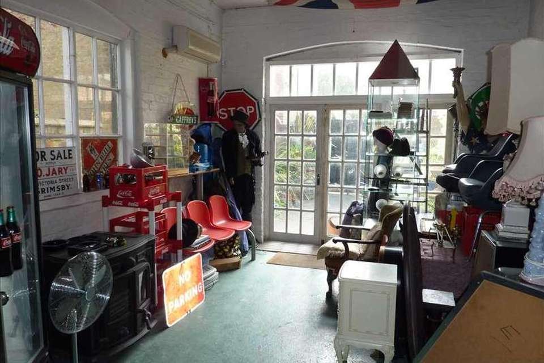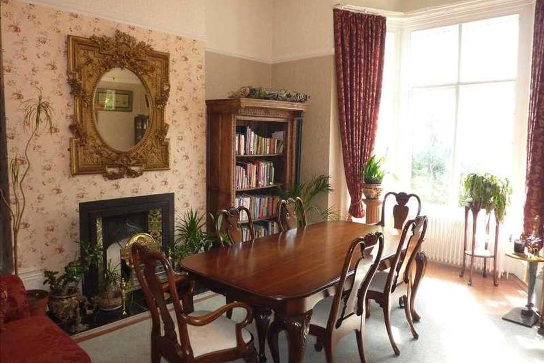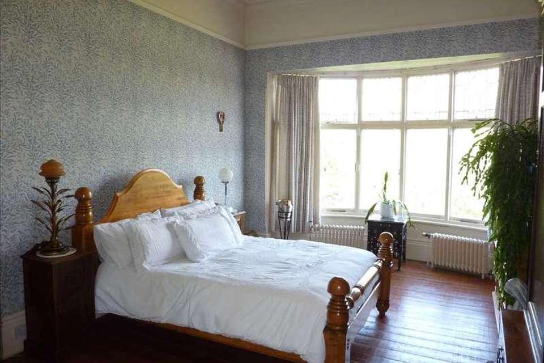5 bedroom semi-detached house for sale
Grimsby, DN34semi-detached house
bedrooms
Property photos
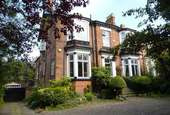
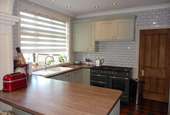
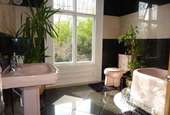
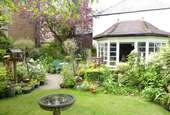
+19
Property description
Believed to date from around 1894 and originally the home of Samuel Franklin, a Grimsby fish merchant, Belmont House is a wonderful Victorian era detached residence offering extensive accommodation set within magnificent grounds. Built high out of ground with significant cellarage beneath, the property is an absolute pleasure to see and potential purchasers attracted by 12'0 high ceilings and the very bets of Victorian architecture are advised to visit without delay.Principal features include the welcoming central Reception Hall with its oak panelled walls and elegant staircase leading to the first floor, the stunning Drawing Room with a cantilevered arched ceiling high above the rear French doors and the lovely Dining Room with a bay window looking out to the front. The Living Room boasts an impressive mahogany fireplace and it links in an open plan style to the quarry tiled Breakfast Room and then on to the updated Kitchen with its grey shaker style units and adjoining walk-in Pantry. There is a further inner Hall and a Utility Room and a door opens to an enclosed staircase which leads outside.At mezzanine level there is a Bedroom with an adjacent Bathroom and Toilet whilst at the first floor there is an excellent Master Bedroom with a wetroom style ensuite Shower Room. There are three further large double Bedrooms and the Family Bathroom is an art deco masterpiece with a pink suite and black and cream tiled walls.The house has the benefit of gas central heating with numerous column style radiators, some of the windows are double glazed and there is a security alarm system including cameras. A particularly impressive feature of the property is the two storey former Garage/Workshop which provides flexible space for many potential uses and has an adjoining Garden Room. The gardens are an absolute pleasure to see with an elevated terrace at the rear, a diverse variety of trees, plants, flowers and shrubs and an extensive lawn. When enjoying the garden it is hard to believe one is in central Grimsby with all the facilities and amenities of a busy town close by.Well regarded private schools are located on Bargate and regular buses serve the general area. Discerning purchasers seeking a very special home will love Belmont House. The cellars and the two storey Garage/Workshop add another dimension beyond the generous level of accommodation provided and viewing is highly recommended. EPC Rating - D.The accommodation comprises:- GROUND FLOORENTRANCE LOBBYRECEPTION HALL An impressive reception area from where the elegant staircase with an oak panel leads to a half landing and then to both the first floor and a mezzanine floor. The hall features oak panelling and oak flooring and there are wall light points and a delft rack. A multi-pane glazed door with matching side panels links to the Entrance Lobby and there is a central heating radiator.RECEPTION HALL CLOAKROOMLocated just off the Reception Hall and being half tiled with a white suite comprising a W.C. and a handbasin.DINING ROOM 4.52m (14'10') x 4.83m (15'10')A beautiful room with a tiled hearth, a wooden floor with carpet recess and two column style central heating radiators.DRAWING ROOM 8.23m (27'0') x 4.42m (14'6')Undoubtedly the signature room of the house and featuring a cantilevered arch above the rear French doors, a classic white fireplace with living flame gas fire, an oak block floor, part panelling, a delft rack and column style central heating radiators.LIVING ROOM 4.83m (15'10') x 4.52m (14'10')Linking to the Breakfast Room in an open plan style and featuring a tall mahogany fireplace with mirrors and a tiled inset, A side window allows the room additional natural light and there are column style central heating radiators and a built-in double cupboard.BREAKFAST ROOM 4.57m (15'0') x 4.17m (13'8')Adjacent to the kitchen area and with a quarry tiled floor, a central heating radiator and a brick fireplace with herringbone inset and hearth. (Please note the woodburning stove may not be in working order and the tall Jacobean style firesurround currently in place is NOT included in the sale).KITCHEN 3.35m (11'0') x 3.10m (10'2')Stylishly equipped with a range of pale grey shaker style wall and base cabinets with woodgrain pattern worksurfaces incorporating a single drainer white ceramic sink unit. There is space for a range style cooker, the walls feature brick-laid white tiled and a door opens to the secondary staircase. A breakfast bar effectively separates the Kitchen from the Breakfast Room.PANTRY 3.40m (11'2') x 1.57m (5'2')Leading directly off the kitchen and with wall shelves and provision for a washing machine.INNER LOBBY Accessed from both the Breakfast Room and the Reception Hall and with a door opening to the understairs storage cupboard. There is a central heating radiator and a door opens to a covered staircase leading outside.UTILITY ROOM 3.61m (11'10') x 2.44m (8'0')With white wall and base cabinets, a single drainer white 1.5 bowl sink unit and French doors opening to the rear terrace.MEZZANINE FLOORBEDROOM FIVE 4.57m (15'0') x 3.40m (11'2')A well proportioned bedroom with double aspect windows, a central heating radiator and a cupboard. An enclosed landing gives access to:-BATHROOM 3.91m (12'10') x 2.18m (7'2')With a black and white floor and a white suite comprising a slipper bath on chrome feet with a mixer/rinser tap and a pedestal washbasin. There is a combined central heating radiator/heated towel warmer.SEPARATE TOILETWith a white W.C.FIRST FLOOR LANDINGWith half panelling and a triple arched leaded window providing natural light.MASTER BEDROOM 6.71m (22'0') x 4.50m (14'9')A lovely bedroom with a wooden floor, a curved bay window, two column style central heating radiators and a panel radiator. There is an arched recess.ENSUITE SHOWER ROOM 3.15m (10'4') x 1.83m (6'0')A wetroom style ensuite shower room with a self draining floor, an electric shower, a white handbasin and a white W.C. The walls feature decorative tiling and there is a cupboard.BEDROOM TWO 4.83m (15'10') x 4.57m (15'0')A beautiful room with a white fireplace, a wooden floor, a recessed cupboard and a central heating radiator.BEDROOM THREE 4.83m (15'10') x 4.52m (14'10')With a white fireplace and two central heating radiators.BEDROOM FOUR 4.57m (15'0') x 4.27m (14'0')A pretty bedroom with twin windows, a pedestal washbasin and two central heating radiators.FAMILY BATHROOM 3.05m (10'0') x 2.67m (8'9')A stunning bathroom with a pink art deco suite comprising a bath set on a mirror tile plinth, a pedestal washbasin and a W.C. The walls feature black and cream tiling and the floor is also tiled. There is a heated towel warmer and the chrome wall mounted bath filler with crystal handles is a special feature.GARAGE/WORKSHOP Comprising two main areas, 17'0' x 12'0' and 18'9' and 15'8'. A staircase leads to a first floor studio/store (19'2' x 16'2') and to the side there is a charming Garden Room measuring 14'9' x 9'9'. There are central heating radiators and a wall mounted gas boiler in the Garage/Workshop.OUTSIDE Beneath the house there are numerous linked cellars which provide an excellent amount of storage and hobby space if required. A Worcester gas boiler is located within the cellars and close by is an outside Toilet with a white W.C. and a further adjacent store room.OUTSIDE Belmont House occupies rectangular shaped gardens which are principally gravelled at the front to accommodate the parking of numerous vehicles. A paved driveway leads through wooden double gates to further enclosed parking if required and then on to the Garage/Workshop itself. To the rear there is a wonderful hidden garden of unexpected beauty and tranquility with established lawns, mature trees, shrubs, plants and flowers all enclosed by brick boundary walls.GENERAL INFORMATION Mains gas, water, electricity and drainage are connected and broadband speeds and availability can be assessed via Ofcoms checker website. Central heating comprises radiators as detailed above connected to the Worcester gas boiler located in the cellar and the property has the benefit of some single glazed windows and some double glazing within wooden frames and a security system including cameras. It falls within the jurisdiction of North East Lincolnshire Council and is in Council Tax Band F. The tenure is Freehold - subject to Solicitors verification.VIEWINGBy appointment through the Agents on Grimsby 311000. A video walkthrough tour with commentary can be seen on Rightmove and the Martin Maslin website.
Interested in this property?
Council tax
First listed
4 weeks agoGrimsby, DN34
Marketed by
Martin Maslin Estate Agents 4/6 Abbey Walk,Grimsby,DN31 1NBCall agent on 01472 311000
Placebuzz mortgage repayment calculator
Monthly repayment
The Est. Mortgage is for a 25 years repayment mortgage based on a 10% deposit and a 5.5% annual interest. It is only intended as a guide. Make sure you obtain accurate figures from your lender before committing to any mortgage. Your home may be repossessed if you do not keep up repayments on a mortgage.
Grimsby, DN34 - Streetview
DISCLAIMER: Property descriptions and related information displayed on this page are marketing materials provided by Martin Maslin Estate Agents. Placebuzz does not warrant or accept any responsibility for the accuracy or completeness of the property descriptions or related information provided here and they do not constitute property particulars. Please contact Martin Maslin Estate Agents for full details and further information.





