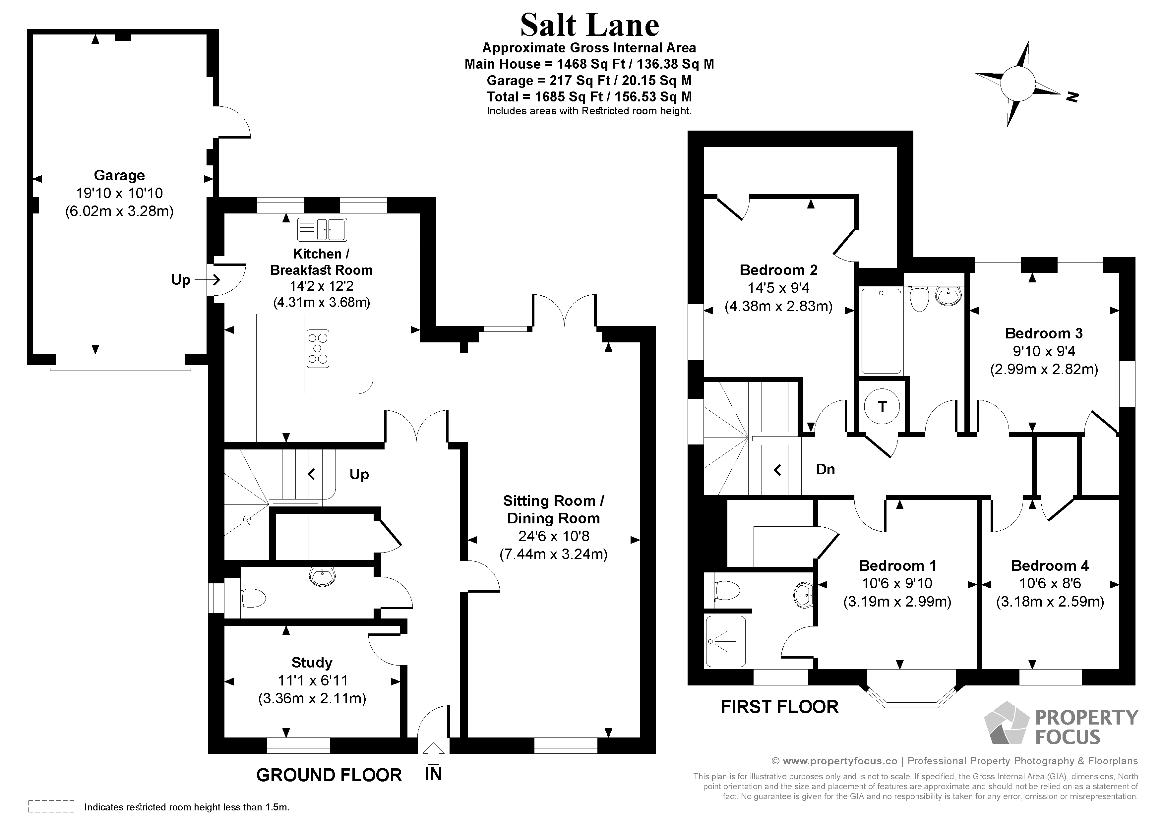4 bedroom property for sale
Wiltshire, SP1property
bedrooms

Property photos




+11
Property description
Within a short stroll of the Arts Centre, The Greencroft and the city centre, 43 Salt Lane is a superb modern detached home built by Bargate Homes on the former site of the Registry Office approximately 10 years ago. The accommodation comprises entrance hall with walk-in utility cupboard which has plumbing for washing machine and fitted shelving. Cloakroom with WC and wash hand basin. Good sized study. The sitting/dining room, which runs from the front to the back of the property, has double aspect with window to front elevation and French doors to rear elevation opening to the private garden. A square archway gives access to the well appointed kitchen/breakfast room which has granite work surfaces, shaker style units, a range of integrated appliances which include a fridge and freezer, dishwasher, oven and grill. There is a central island with a granite worktop which then has a 5 ring gas hob and extractor over. Tiled flooring. Double glazed window to the rear elevation overlooking the rear garden. A door leads to the attached garage. With stairs from the entrance hall rising to the first floor landing. Landing has access to loft space and airing cupboard housing the hot water cylinder. Bedroom one with aspect to the front elevation has a walk-in dressing room as well as an en-suite shower room which comprises of large shower cubicle, WC, wash hand basin with cupboard under and tiled flooring. Bedroom two located to the rear of the property has double glazed window and two points of access to useable eaves storage. Bedroom three with double aspect, two double glazed windows to rear elevation and double glazed window to side elevation and built-in cupboard. Bedroom four with double glazed window to front aspect and built-in cupboard. Family bathroom which comprises of bath with shower screen, thermostatic shower over, tiled splashback, tiled flooring and heated towel rail, WC with concealed cistern and inset washing basin with storage under. The property benefits from PVCU double glazing throughout and has gas fired central heating.
Council tax
First listed
2 weeks agoWiltshire, SP1
Placebuzz mortgage repayment calculator
Monthly repayment
The Est. Mortgage is for a 25 years repayment mortgage based on a 10% deposit and a 5.5% annual interest. It is only intended as a guide. Make sure you obtain accurate figures from your lender before committing to any mortgage. Your home may be repossessed if you do not keep up repayments on a mortgage.
Wiltshire, SP1 - Streetview
DISCLAIMER: Property descriptions and related information displayed on this page are marketing materials provided by Woolley & Wallis. Placebuzz does not warrant or accept any responsibility for the accuracy or completeness of the property descriptions or related information provided here and they do not constitute property particulars. Please contact Woolley & Wallis for full details and further information.















