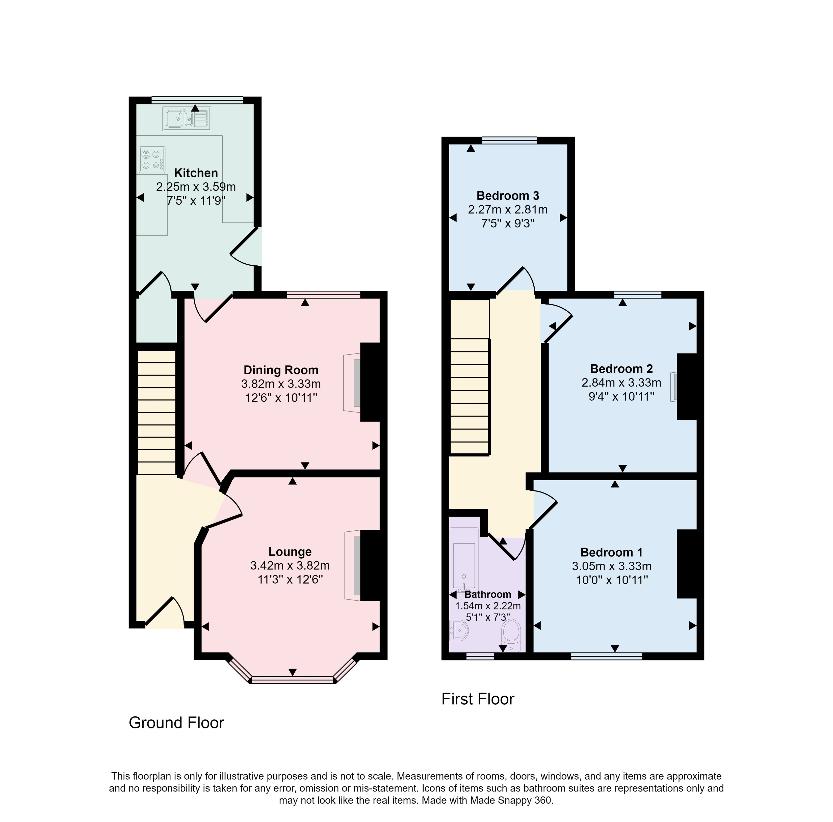3 bedroom semi-detached house for sale
Regents, SO15semi-detached house
bedrooms

Property photos




+11
Property description
THREE BEDROOM SEMI-DETACHED HOUSE Welcome to this charming, well-proportioned three-bedroom semi-detached property, located at the northernmost end of King George Avenue. The home is offered to the market with the benefits of having no forward chain and offers scope to update and modernise in some areas. To the front of the property there is driveway parking. Within the lounge is a large bay window that floods the space with natural light. The nearby dining room is complemented by a classic fireplace, adding warmth and character and lies adjacent to the kitchen The kitchen enjoys an attractive outlook over the garden. There is space for the usual kitchen appliances, a useful storage cupboard and access to the garden. The bedrooms are generously sized, providing ample space. The master bedroom is spacious and features a large window, allowing for plenty of light. Within the second bedroom there is a quaint decorative fireplace that adds a touch of vintage charm. The third bedroom would be ideal for a child's room or a home office. The kitchen and bathroom spaces offer great potential for personalisation and modernisation to suit your tastes. Additionally, the property includes double-glazed windows and gas central heating. To the rear, a well-maintained garden provides a lovely space which is laid to lawn with established shrub borders. This delightful home is perfect for those looking to blend character elements with modern updates, making it a fantastic opportunity for families or individuals seeking a property to put their own stamp on. Don't miss the chance to make this charming property your own, contact Goadsby estate agents in Southampton to book a viewing. Agents Note: A Grant of Probate is awaited.Additional Information Tenure: Freehold Council Tax Band: CLounge 3.82m (12'6) x 3.42m (11'3) Dining Room 3.82m (12'6) x 3.33m (10'11) Kitchen 3.59m (11'9) x 2.25m (7'5) Bedroom 1 3.33m (10'11) x 3.05m (10'0) Bedroom 2 3.33m (10'11) x 2.84m (9'4) Bedroom 3 2.81m (9'3) x 2.27m (7'5) Bathroom 2.22m (7'3) x 1.54m (5'1) DRAFT DETAILS We are awaiting verification of these details by the seller(s). ALL MEASUREMENTS QUOTED ARE APPROX. AND FOR GUIDANCE ONLY. THE FIXTURES, FITTINGS & APPLIANCES HAVE NOT BEEN TESTED AND THEREFORE NO GUARANTEE CAN BE GIVEN THAT THEY ARE IN WORKING ORDER. YOU ARE ADVISED TO CONTACT THE LOCAL AUTHORITY FOR DETAILS OF COUNCIL TAX. PHOTOGRAPHS ARE REPRODUCED FOR GENERAL INFORMATION AND IT CANNOT BE INFERRED THAT ANY ITEM SHOWN IS INCLUDED. These particulars are believed to be correct but their accuracy cannot be guaranteed and they do not constitute an offer or form part of any contract. Solicitors are specifically requested to verify the details of our sales particulars in the pre-contract enquiries, in particular the price, local and other searches, in the event of a sale.
Interested in this property?
Council tax
First listed
3 days agoRegents, SO15
Marketed by
Goadsby 54 London Road,Southampton,Hampshire,SO15 2ABCall agent on 02380 639772
Placebuzz mortgage repayment calculator
Monthly repayment
The Est. Mortgage is for a 25 years repayment mortgage based on a 10% deposit and a 5.5% annual interest. It is only intended as a guide. Make sure you obtain accurate figures from your lender before committing to any mortgage. Your home may be repossessed if you do not keep up repayments on a mortgage.
Regents, SO15 - Streetview
DISCLAIMER: Property descriptions and related information displayed on this page are marketing materials provided by Goadsby. Placebuzz does not warrant or accept any responsibility for the accuracy or completeness of the property descriptions or related information provided here and they do not constitute property particulars. Please contact Goadsby for full details and further information.















