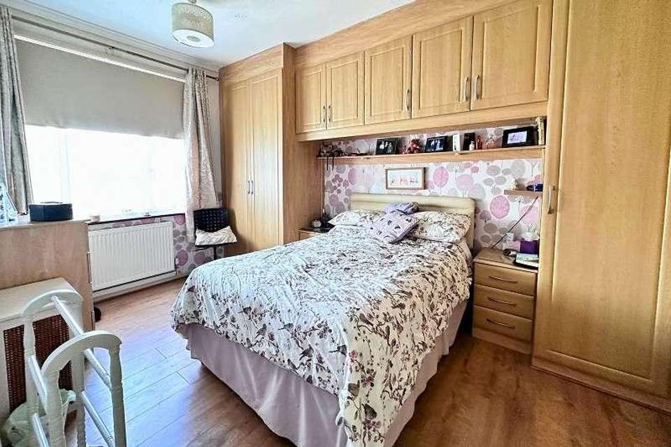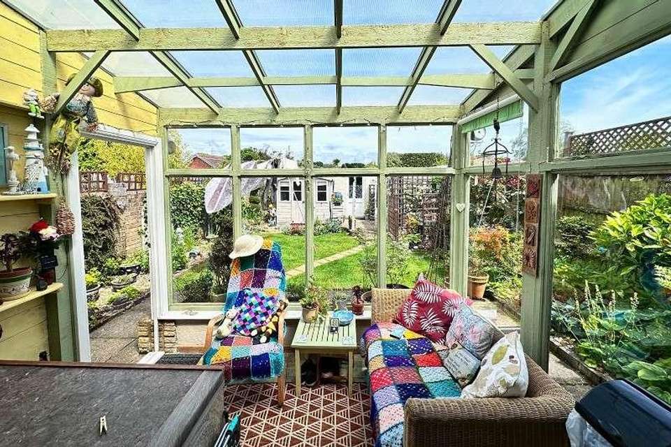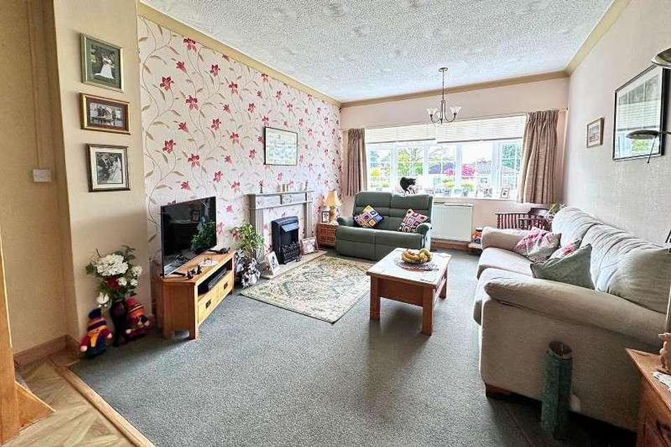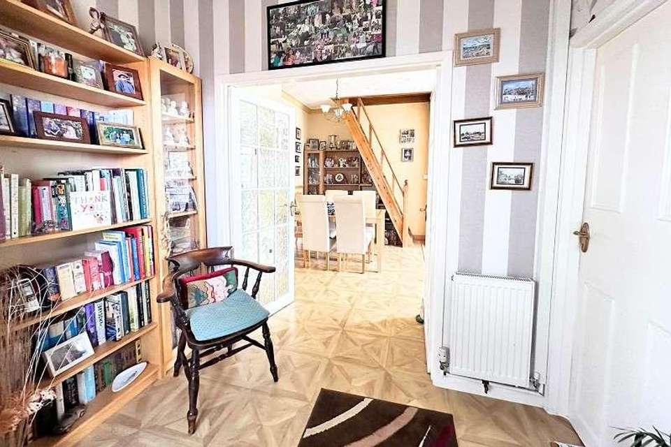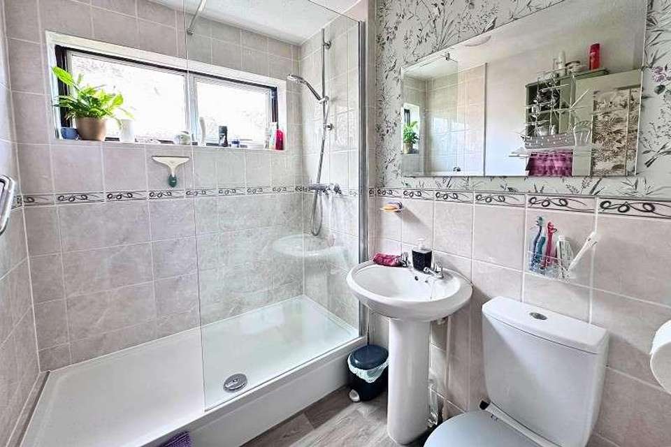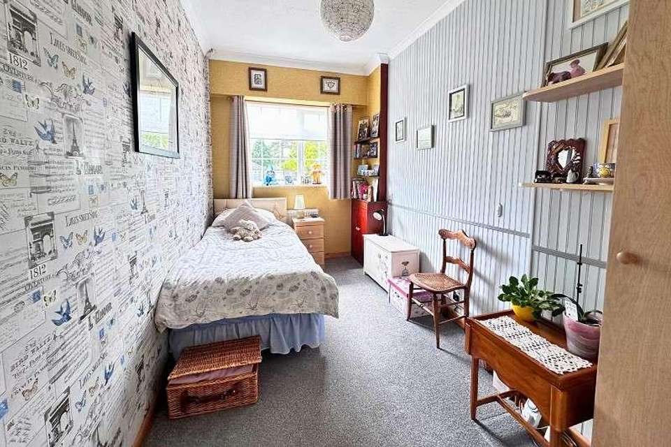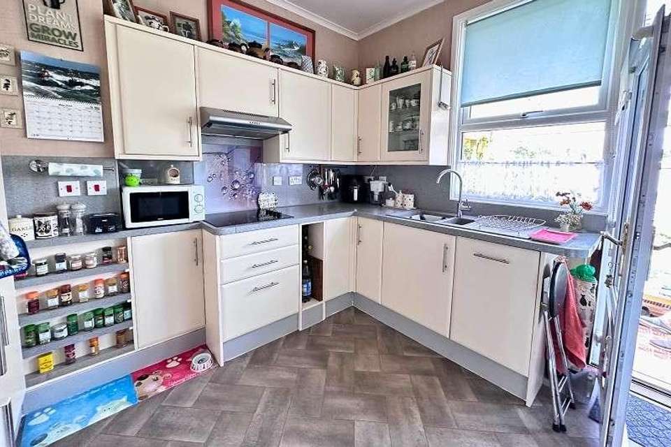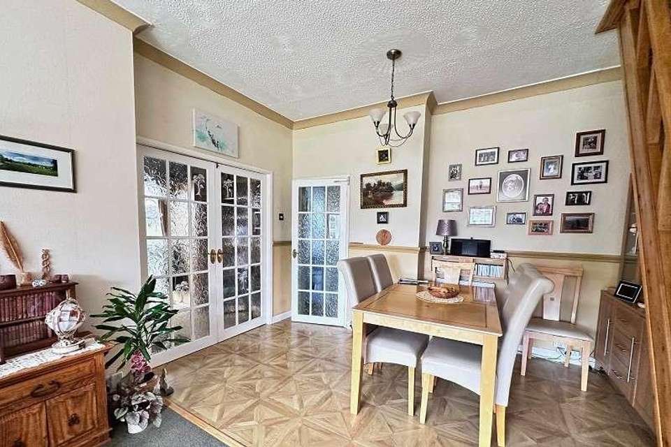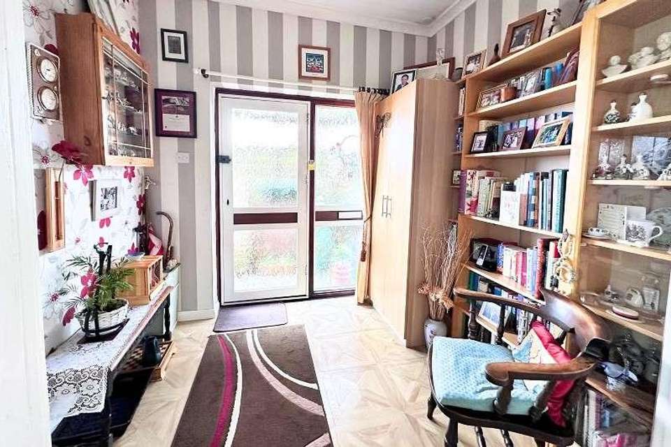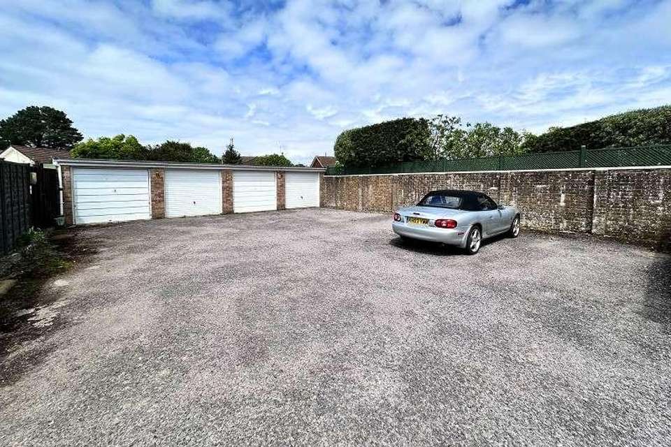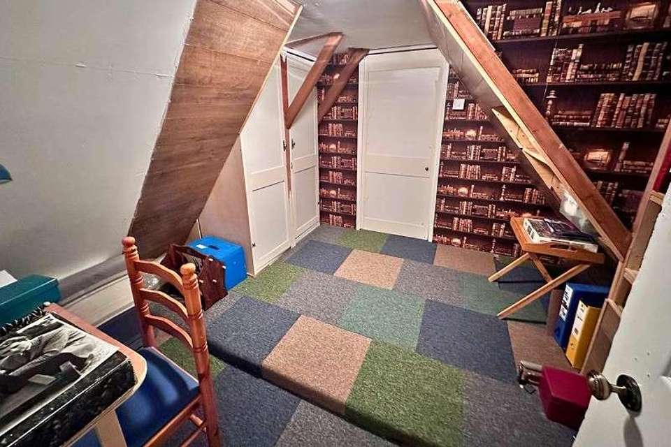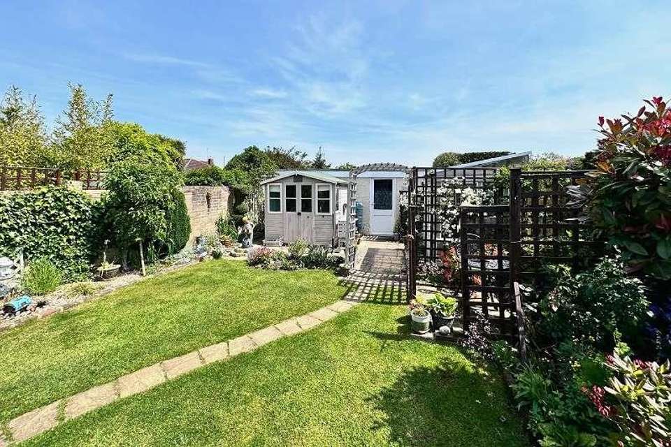2 bedroom bungalow for sale
Dorset, BH23bungalow
bedrooms
Property photos
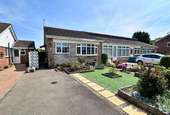
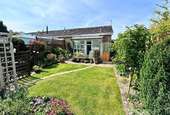
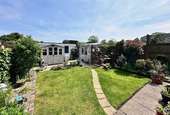
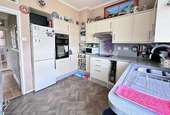
+12
Property description
A superb two double bedroom end of terrace bungalow within walking distance of the mainline Train Station and local Shops and benefitting from generous room sizes with extraordinarily high ceilings, a loft/hobbies room and a stunning rear garden with direct access into the garage, this is a very rare opportunity indeed. Offering driveway parking to the front and additional residents parking to the rear, properties like this do not come on the market very often and it really must be viewed to fully appreciate all that it has to offer. CANOPIED ENTRANCE PORCH Step up to the front opaque double glazed door with matching side screen adjacent. This in turn leads into the: ENTRANCE HALL (6' 8" x 8' 7" or 2.02m x 2.61m) A bright and welcoming reception area with wall mounted panelled radiator, ceiling light point, space for cloaks cupboard. Opaque glazed double doors then lead into the: LIVING/DINING ROOM (21' 11" x 12' 10" or 6.69m x 3.91m) A fantastic room with high ceilings and a very good sized UPVC bow window to the front. Focal point electric fireplace with electric flame effect fire set under a timber mantel on a marble style hearth. Wall mounted panelled radiators, ceiling light points, power points, television point. Multi-paned glazed door to the: INNER HALL Former airing cupboard with shelving and hanging rail. Access into the roof space via hatch with pull down ladder. Door to: BEDROOM 1 (14' 1" x 9' 5" or 4.28m x 2.86m) Fitted with a very good range of bedroom furniture comprising a large number of wardrobes with hanging space and shelving along with over bed storage cupboards and matching bedside tables. One cupboard is set up to accommodate a small study area big enough for computer equipment and a shelf for storage. UPVC double glazed window to rear providing a lovely outlook over the rear garden. Wall mounted panelled radiator, power points and ceiling light point. SHOWER ROOM Fitted with a modern white suite comprising walk-in shower cubicle with glazed screen and chrome fitments, pedestal wash hand basin with mixer tap and low level flush WC. Chrome ladder style towel radiator, opaque double glazed windows to the side, ceiling light point, part tiled walls. KITCHEN (10' 1" x 8' 9" or 3.07m x 2.66m) Fitted with a comprehensive range of base and wall mounted units in a cream finish with areas of composite stone style work surface over and matching splash backs. Inset composite one and half bowl sink unit with drainer adjacent and mixer tap over. Inset four ring ceramic hob with filter extractor over and eye level double oven adjacent. Integrated slimline dishwasher. Space for tall standing fridge/freezer. Ceiling light point, wall mounted panelled radiator. UPVC double glazed window to rear, door adjacent with steps leading down to the: SUN ROOM (8' 1" x 9' 6" or 2.47m x 2.90m) Of timber and glass construction under a poly-carbonate roof. Windows overlooking the rear garden, cupboard with space and plumbing for washing machine and further cupboard storage adjacent. BEDROOM 2 (13' 1" x 7' 4" or 3.99m x 2.23m) A great size second bedroom with UPVC double glazed window overlooking the front garden. Built in wardrobe with hanging space and shelving. Wall mounted panelled radiator, ceiling light point, power points. LOFT ROOM (9' 2" x 7' 1" or 2.79m x 2.15m) Skilfully converted into a casual hobbies room/home office with ladder steps from the Living/Dining Room. Power and lighting and a further door into the roof space itself which has lighting and is partially boarded and also houses the Gas fired Worcester boiler. OUTSIDE The rear garden is a delightful feature of the property enjoying a high degree of privacy and seclusion. A small area of paved patio immediately abuts the property extending then onto a good sized area of lawn with deep, mature, shrub and plant borders. Space for summer house and green house. At the rear of the garden there is then a pedestrian door leading directly into the: GARAGE (18' 0" x 8' 6" or 5.48m x 2.60m) Metal up and over door, power and light, offering great storage/workshop potential and space for additional utilities if desired. RESIDENTS PARKING Adjoining the property is a rear access gate leading into the courtyard at the rear providing residents and visitors parking on a first come first served basis and accessed from The Meadway THE APPROACH Laid to macadam for off road parking for one/two vehicles with the remainder then laid to artificial lawn and raised, well stocked shrub and plant borders. DIRECTIONAL NOTE From our office in Highcliffe proceed West on Lymington Road taking the right hand turn opposite The Oaks onto Hinton Wood Avenue. Bear right at the end and continue until reaching Carisbrooke Way on your left. Turn here and proceed along, up Moonrakers Way and turn right at the top of the hill onto Smugglers Lane North. Follow to the end where it merges to become The Meadway and the property will be found shortly on the right and is numbered. PLEASE NOTE All measurements quoted are approximate and for general guidance only. The fixtures, fittings, services and appliances have not been tested and therefore, no guarantee can be given that they are in working order. Photographs have been produced for general information and it cannot be inferred that any item shown is included with the property.
Interested in this property?
Council tax
First listed
Over a month agoDorset, BH23
Marketed by
Ross Nicholas & Company 334 Lymington Road,Highcliffe,Dorset,BH23 5EYCall agent on 01425 277777
Placebuzz mortgage repayment calculator
Monthly repayment
The Est. Mortgage is for a 25 years repayment mortgage based on a 10% deposit and a 5.5% annual interest. It is only intended as a guide. Make sure you obtain accurate figures from your lender before committing to any mortgage. Your home may be repossessed if you do not keep up repayments on a mortgage.
Dorset, BH23 - Streetview
DISCLAIMER: Property descriptions and related information displayed on this page are marketing materials provided by Ross Nicholas & Company. Placebuzz does not warrant or accept any responsibility for the accuracy or completeness of the property descriptions or related information provided here and they do not constitute property particulars. Please contact Ross Nicholas & Company for full details and further information.





