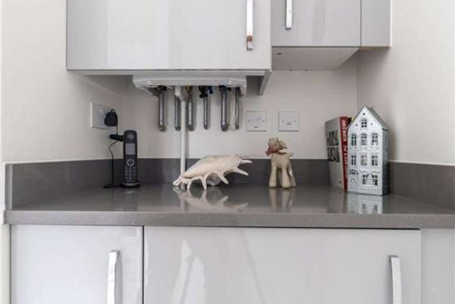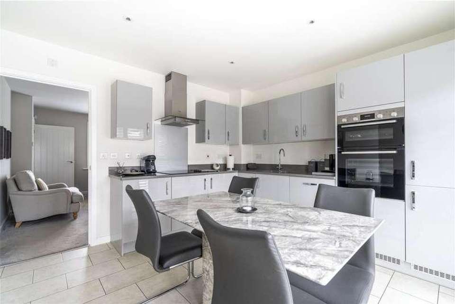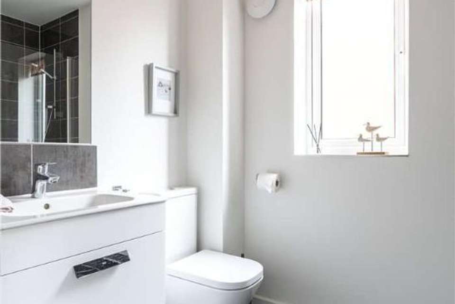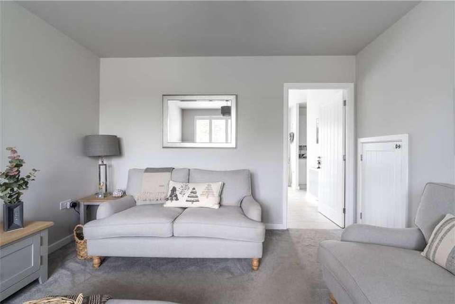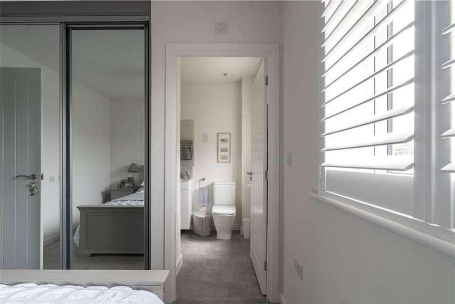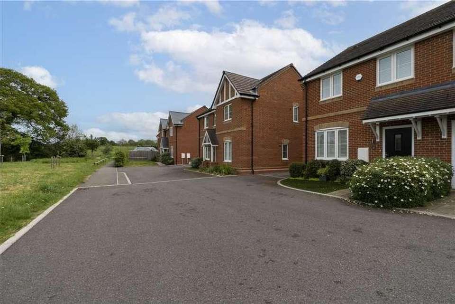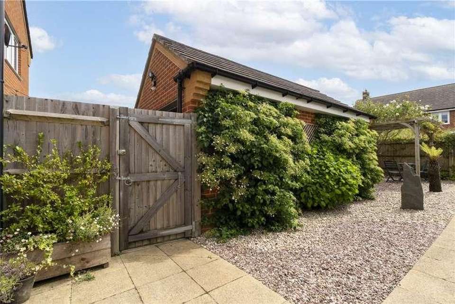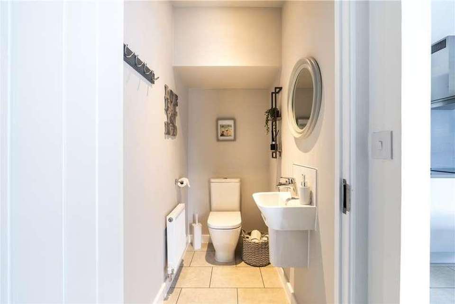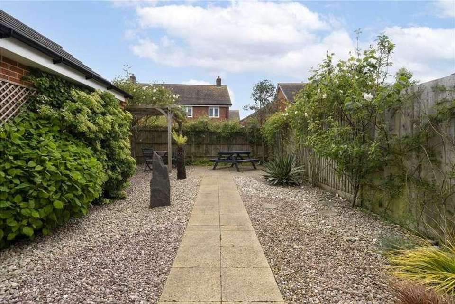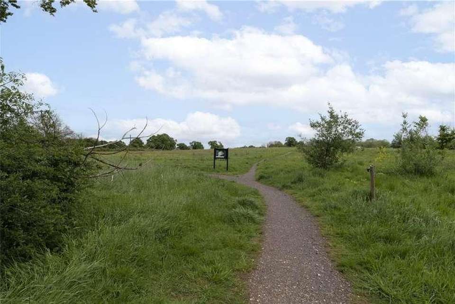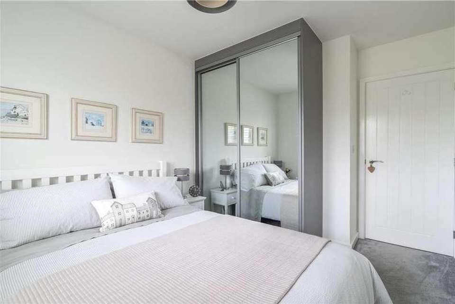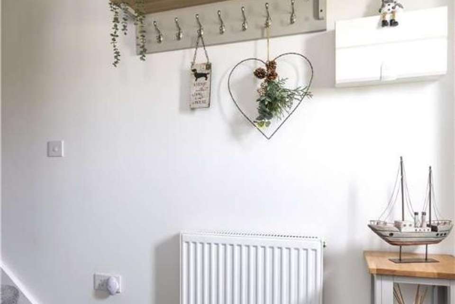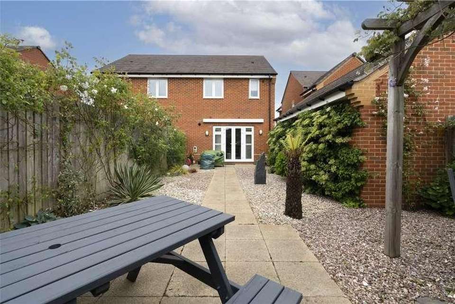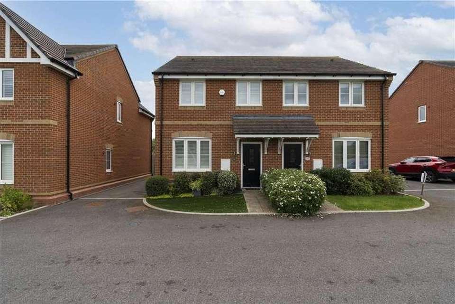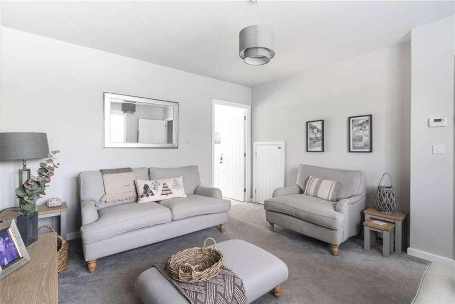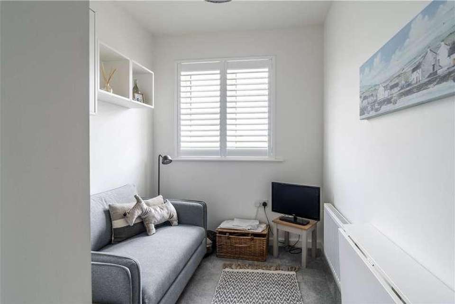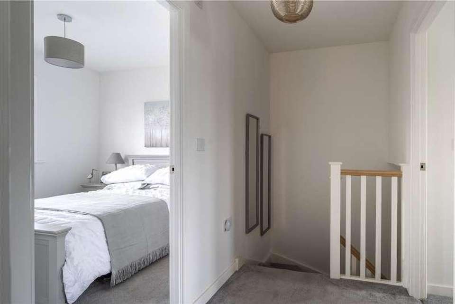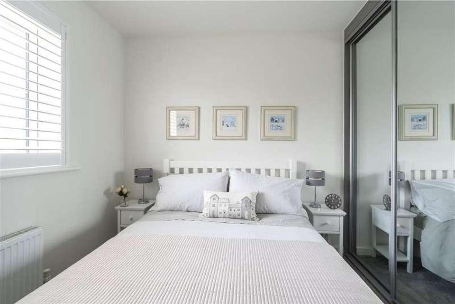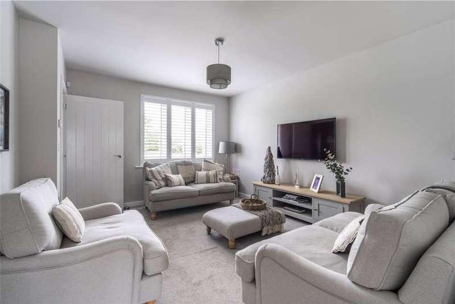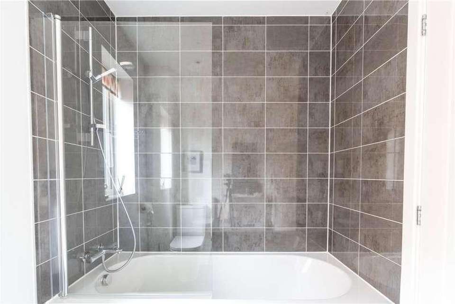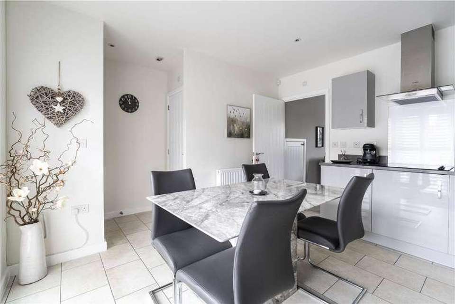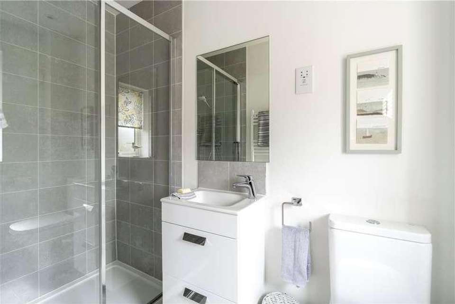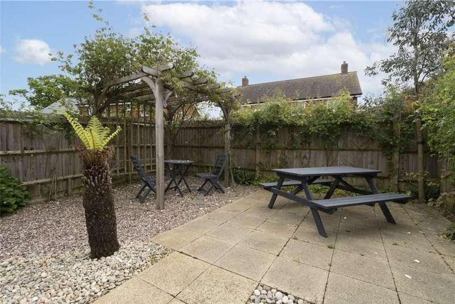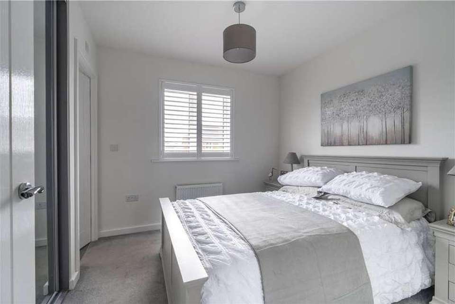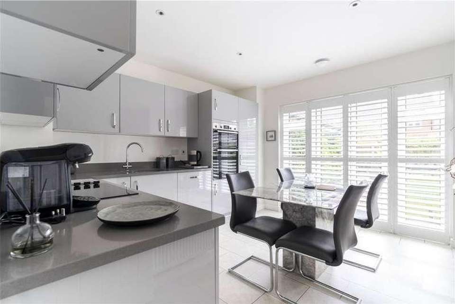3 bedroom property for sale
Dorset, BH21property
bedrooms
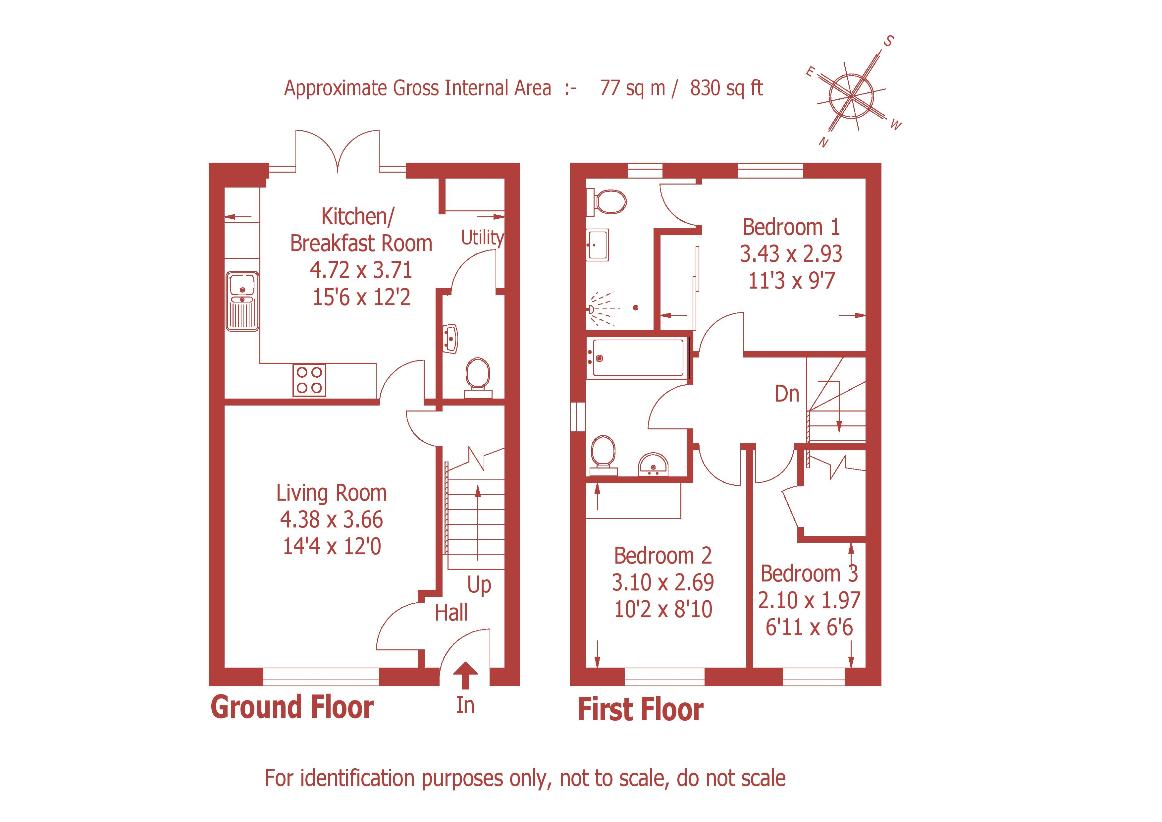
Property photos

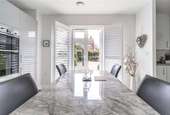
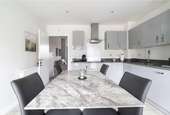
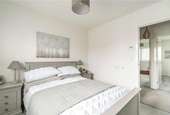
+25
Property description
A beautifully presented 3 bedroom semi-detached house with a garage and ample off road parking, overlooking public amenity and greenbelt land, on a popular modern development on the fringe of Wimborne. NO FORWARD CHAIN. This attractive development of 2,3 and 4 bedroom properties was built in 2017 by Bloor Homes Ltd. 10 Cowslip Road occupies an enviable position in a cul-de-sac with a lovely outlook to the front. The house is traditionally built, with facing brick elevations and a concrete tiled roof. It is connected to all mains services and has gas central heating, UPVC double glazing, alarm system, an en suite shower room, and Karndean flooring through the hall, kitchen, utility, cloakroom, bathroom and en suite shower room. It has been particularly well cared for, with great attention to detail. A canopy entrance with a paved floor leads to the entrance hall. There is an attractive living room overlooking the driveway and the amenity space and greenbelt opposite, with an under stairs cupboard. The superb kitchen/breakfast room includes an excellent range of units and work surfaces, a 1.5 bowl sink, Bosch appliances comprising double fan oven, 4-plate ceramic hob, extractor unit, integrated fridge, freezer and dishwasher, and double doors (with fitted blinds) to the rear garden. An archway leads to a small utility area with space for white goods, boiler cupboard and wall cupboard, and a cloakroom. The first floor landing has loft access, and all 3 bedrooms have fitted window blinds. Bedroom 1 has built-in mirrored wardrobes, fitted bedside cabinets and an en suite shower room. Bedroom 2 is a double room overlooking the greenbelt, with fitted mirrored wardrobes, and bedroom 3, a single room with a walk-in linen cupboard, also has an open aspect. There is also a well presented family bathroom. The detached garage has an up-and-over door and a rubberised floor, and there is a tarmac driveway providing ample off road parking. The front garden has artificial grass and established shrubs, and the rear garden, which extends to about 45ft in depth, has been hardscaped for ease of maintenance, with a paved pathway, 2 paved terraces, shingle beds with slate and fern features, exterior power sockets, a pergola with honeysuckle and wisteria, an apple tree and roses.
Council tax
First listed
Over a month agoDorset, BH21
Placebuzz mortgage repayment calculator
Monthly repayment
The Est. Mortgage is for a 25 years repayment mortgage based on a 10% deposit and a 5.5% annual interest. It is only intended as a guide. Make sure you obtain accurate figures from your lender before committing to any mortgage. Your home may be repossessed if you do not keep up repayments on a mortgage.
Dorset, BH21 - Streetview
DISCLAIMER: Property descriptions and related information displayed on this page are marketing materials provided by Christopher Batten in association with Winkworth. Placebuzz does not warrant or accept any responsibility for the accuracy or completeness of the property descriptions or related information provided here and they do not constitute property particulars. Please contact Christopher Batten in association with Winkworth for full details and further information.





