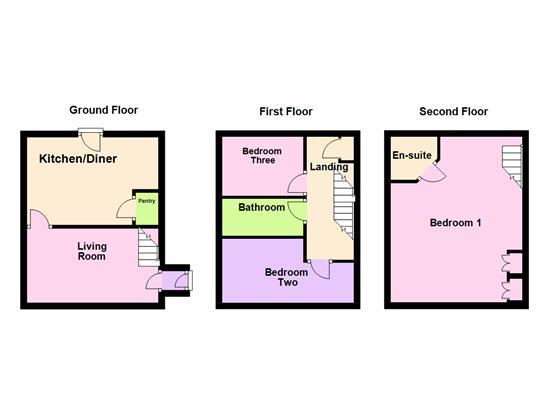3 bedroom town house for sale
North Hykeham, LN6terraced house
bedrooms

Property photos




+10
Property description
Welcome to this delightful end of terrace property, currently on the market and waiting for you to make it your own. The home is neutrally decorated throughout, giving you the perfect blank canvas to add your personal touches. This charming property comprises a comfortable reception room with stairs leading to the first floor. The kitchen is an open-plan design filled with natural light, equipped with modern appliances, and comes with a dining space, ideal for those family meals or entertaining guests. The property boasts three beautifully presented bedrooms. The master suite is a true highlight, featuring built-in wardrobes and an en-suite bathroom, all bathed in natural light. The other two bedrooms are both doubles, with the second one also benefiting from built-in wardrobes. The house offers two bathrooms, one fitted with a heated towel rail for your comfort. The EPC rating is 'C', and it falls under the council tax band 'B'. One of the unique features of this property is the ample off road parking space available for several cars - a real luxury! The location of this property is truly fantastic. It's close to public transport links, local amenities, and nearby parks - perfect for those weekend strolls. Schools in the vicinity make this an ideal choice for families.Council tax band: B, Tenure: Freehold, EPC rating: C Rooms Entrance - Composite door, windows to front and side elevations. Door giving access to the Lounge. Lounge - Double glazed Window to front elevation, one small and one large radiator, staircase rising to the first floor and door giving access to the Kitchen Dinner. Kitchen Dinner - Double glazed window and glazed door to to rear elevation, radiator, a range of wall and base units with worktops, sink and taps, integrated electric oven, gas hob, extractor fan, fridge/freezer, space and plumbing for washer and dishwasher, door giving access to a cupboard. Landing - A spacious landing gives access to all bedrooms and the family bathroom. Double glazed window to the rear elevation, radiator and cupboard housing the boiler. Bedroom 2 - Two double glazed windows to the front elevation and radiator, fitted wardrobes. Bedroom 3 - Double Glazed window to the rear elevation, radiator. Family Bathroom - Fully tiled with three piece suite comprising of bath with shower over, WC, wash hand basin and heated towel rail. Staircase - Staircase rising to the second floor. Master Bedroom - Window to the front aspect, Velux window to the rear elevation, radiator, fitted wardrobes and a door giving access to the Ensuite En Suite - Velux window to rear elevation, Shower cubicle, wash hand basin, WC, radiator. Outside - The rear garden is graveled with a paved patio area. The front and side garden is also gravel, providing off road parking space, outside tap and electrical socket. TENURE - The tenure of this property is Freehold. AGENTS NOTES - These particulars are for guidance only. Lovelle Estate Agency, their clients and any joint agents give notice that: They have no authority to give or make representation/warranties regarding the property, or comment on the SERVICES, TENURE and RIGHT OF WAY of any property. These particulars do not form part of any contract and must not be relied upon as statements or representation of fact. All measurements/areas are approximate. The particulars including photographs and plans are for guidance only and are not necessarily comprehensive. MORTGAGE AND SOLICITORS - Lovelle Estate Agency and our partners provide a range of services to buyers, although you are free to use an alternative provider. If you require a solicitor to handle your purchase and/or sale, we can refer you to one of the panel solicitors we use. We may receive a fee if you use their services. If you need help arranging finance, we can refer you to the Mortgage Advice Bureau who are in-house. We may receive a fee if you use their services. LOCAL AUTHORITY - This property falls within the geographical area of North Kesteven District Council. VIEWING - By appointment with the Sole Agent Lovelle Estate Agency, telephone 01522 694775. We recommend prior to making an appointment to view, prospective purchasers discuss any particular points likely to affect their interest in the property with one of our property consultants who have seen the property in order that you do not make a wasted journey. ENERGY PERFORMANCE CERTIFICATE - A copy of the full Energy Performance Certificate for this property is available upon request unless exempt. Advisory Notes - Please be advised if you are considering purchasing a property for Buy To Let purposes, from 1st April 2018 without an EPC rated E or above it will not be possible to issue a new tenancy, or renew an existing tenancy agreement. LOCAL AUTHORITY - This property falls within the geographical area of Lincoln City County Council.
Council tax
First listed
2 weeks agoNorth Hykeham, LN6
Placebuzz mortgage repayment calculator
Monthly repayment
The Est. Mortgage is for a 25 years repayment mortgage based on a 10% deposit and a 5.5% annual interest. It is only intended as a guide. Make sure you obtain accurate figures from your lender before committing to any mortgage. Your home may be repossessed if you do not keep up repayments on a mortgage.
North Hykeham, LN6 - Streetview
DISCLAIMER: Property descriptions and related information displayed on this page are marketing materials provided by Lovelle Estate Agency. Placebuzz does not warrant or accept any responsibility for the accuracy or completeness of the property descriptions or related information provided here and they do not constitute property particulars. Please contact Lovelle Estate Agency for full details and further information.














