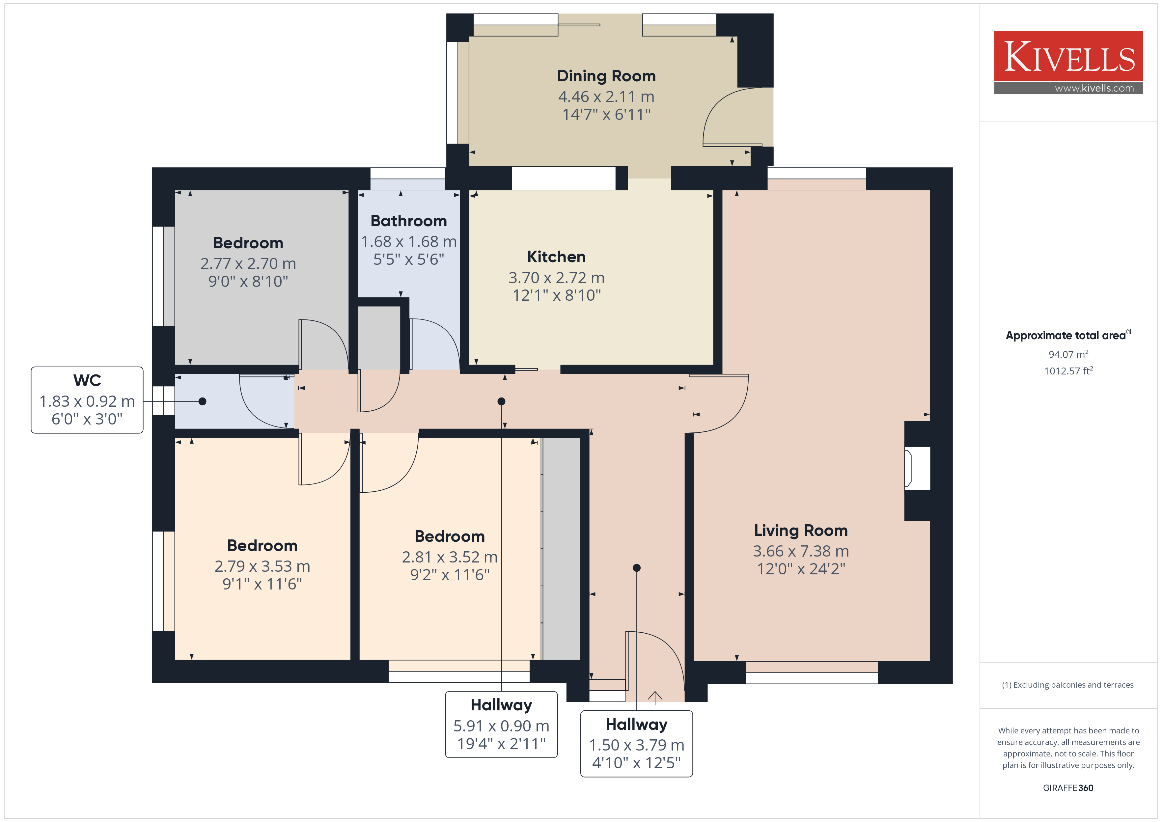3 bedroom bungalow for sale
Cornwall, PL14bungalow
bedrooms

Property photos




+12
Property description
Accommodation Entrance via uPVC door with obscure glazed panelling inset opening into: Hallway Doors off to all ground floor rooms, radiator, coving to ceiling, telephone point, built in airing cupboard. Living Room Dual aspect having uPVC double glazed window to both the front and rear elevations, radiator, television point, electric feature fireplace with wooden mantle and stone hearth, coving to ceiling. Kitchen Dual aspect having uPVC double glazed window to the side and rear elevations, uPVC door with obscure glazed panelling inset opening onto the side elevation, a range of fitted wall and base units with rolltop work surfaces over, incorporating a stainless steel sink and drainer with mixer tap and tiled splashback, space for freestanding cooker and extractor fan over, under counter space for fridge and freezer, coving to ceiling, television point, radiator, Velux skylight to ceiling, access to attic via loft hatch. Shower Room Obscure uPVC double glazed window to the rear elevation, shower cubicle with electric shower and glazed shower screen, wash hand basin with mixer tap and vanity storage below, partially tiled, coving to ceiling. Bedroom uPVC double glazed window to the front elevation, radiator, built-in wardrobes, coving to ceiling. Bedroom uPVC double glazed window to the front elevation, radiator, built-in wardrobes, coving to ceiling. Bedroom uPVC double glazed window to the side elevation, radiator, coving to ceiling. W.C Obscure uPVC double glazed window to the side elevation, low-level W.C, half height tiling, coving to ceiling. Bedroom uPVC double glazed window to the side elevation, radiator, coving to ceiling. Outside The property is approached via a concrete driveway with an area of level lawn to the front and side elevation whilst to the rear elevation the enclosed garden is split over two levels with an area of paved patio and level lawn with a range of mature flowering trees and shrubs and provides a wonderful space for outdoor dining and entertaining. The property boasts off road driveway parking for multiple vehicles and leading to a single garage with an up and over door providing power and lighting throughout and the opportunity to extend the living accommodation subject to obtaining any necessary planning permission that is required. EE Rating C Council Tax Band D Services Mains water, electricity, drainage and oil fired central heating. Directions What3words: bind.threading.earpiece Tenure Freehold
Council tax
First listed
2 weeks agoCornwall, PL14
Placebuzz mortgage repayment calculator
Monthly repayment
The Est. Mortgage is for a 25 years repayment mortgage based on a 10% deposit and a 5.5% annual interest. It is only intended as a guide. Make sure you obtain accurate figures from your lender before committing to any mortgage. Your home may be repossessed if you do not keep up repayments on a mortgage.
Cornwall, PL14 - Streetview
DISCLAIMER: Property descriptions and related information displayed on this page are marketing materials provided by Kivells. Placebuzz does not warrant or accept any responsibility for the accuracy or completeness of the property descriptions or related information provided here and they do not constitute property particulars. Please contact Kivells for full details and further information.
















